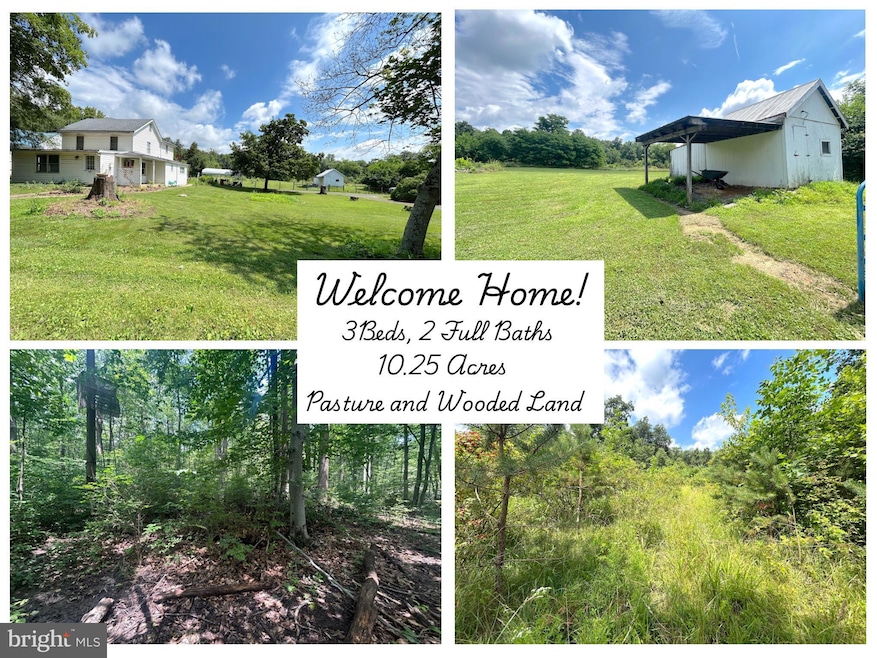
2011 Apple Way Saint Thomas, PA 17252
Estimated payment $1,926/month
Highlights
- Horses Allowed On Property
- Partially Wooded Lot
- No HOA
- 10.25 Acre Lot
- Traditional Architecture
- Kitchen Island
About This Home
Not often do you see 10+ acres and a home for such an affordable price, so here it is! This property has endless options! The home has 3 bedrooms, and 2 full baths, a large kitchen with a pellet stove and two living areas. The main bedroom has a walk in closet and full bath of its own. Outside, you will find multiple outbuildings which consist of a small garage with loft, a stone smokehouse (currently used for wood storage but could be used again for its original purpose), and a small barn with lean-to which once was used for horses. You can park your car in the carport if you want to keep it out of the weather. A good portion of the acreage is a wooded paradise which holds deer, and many other wildlife creatures. A creek flows through the property which is ideal to keep the wildlife on the property, or a supplemental water source for your animals. An additional 0.21 acre parcel across the street is being sold with the property which allows direct access to the creek. This home is only minutes from the mountains, a vineyard, and 10 miles to Chambersburg, making it your next perfect homestead.
Home Details
Home Type
- Single Family
Est. Annual Taxes
- $2,249
Year Built
- Built in 1956
Lot Details
- 10.25 Acre Lot
- Hunting Land
- Cleared Lot
- Partially Wooded Lot
- Tax Parcel 20-0M09.-050.-000000 across the street is included in this sale. A 0.21 acre grass lot that borders the creek.
Home Design
- Traditional Architecture
- Stone Foundation
- Architectural Shingle Roof
- Vinyl Siding
Interior Spaces
- 1,622 Sq Ft Home
- Property has 3 Levels
- Basement
- Exterior Basement Entry
Kitchen
- Electric Oven or Range
- Kitchen Island
Bedrooms and Bathrooms
- 3 Main Level Bedrooms
- 2 Full Bathrooms
Laundry
- Laundry on main level
- Electric Dryer
- Washer
Parking
- 8 Parking Spaces
- 8 Driveway Spaces
Utilities
- Cooling System Mounted In Outer Wall Opening
- Heating System Uses Oil
- Pellet Stove burns compressed wood to generate heat
- Hot Water Heating System
- Oil Water Heater
Additional Features
- Outbuilding
- Horses Allowed On Property
Community Details
- No Home Owners Association
Listing and Financial Details
- Assessor Parcel Number 20-0M09.-014.-000000
Map
Home Values in the Area
Average Home Value in this Area
Tax History
| Year | Tax Paid | Tax Assessment Tax Assessment Total Assessment is a certain percentage of the fair market value that is determined by local assessors to be the total taxable value of land and additions on the property. | Land | Improvement |
|---|---|---|---|---|
| 2025 | $2,267 | $13,830 | $750 | $13,080 |
| 2024 | $2,239 | $13,830 | $750 | $13,080 |
| 2023 | $2,205 | $13,830 | $750 | $13,080 |
| 2022 | $2,170 | $13,830 | $750 | $13,080 |
| 2021 | $2,170 | $13,830 | $750 | $13,080 |
| 2020 | $2,149 | $13,830 | $750 | $13,080 |
| 2019 | $2,113 | $13,830 | $750 | $13,080 |
| 2018 | $2,042 | $13,830 | $750 | $13,080 |
| 2017 | $2,009 | $13,830 | $750 | $13,080 |
| 2016 | $396 | $13,830 | $750 | $13,080 |
| 2015 | $369 | $13,830 | $750 | $13,080 |
| 2014 | $369 | $13,830 | $750 | $13,080 |
Property History
| Date | Event | Price | Change | Sq Ft Price |
|---|---|---|---|---|
| 07/25/2025 07/25/25 | Pending | -- | -- | -- |
| 06/29/2025 06/29/25 | For Sale | $315,000 | -- | $194 / Sq Ft |
Similar Homes in the area
Source: Bright MLS
MLS Number: PAFL2028150
APN: 20-0M09-014-000000
- TRACT 2: 33.56+/- AC Mountain Brook Rd
- TRACT 4: 30.11+/- AC Mountain Brook Rd
- TRACT 1: 26.33+/- AC Mountain Brook Rd
- 0 Apple Way
- 7670 Long Ln
- 0 Apple Way
- 726 Winwood Dr
- 582 Loudon Rd
- 0 Maranatha Dr Unit PAFL2014288
- 0 Maranatha Dr Unit PAFL2014294
- 7074 Lincoln Way W
- 6892 Lincoln Way W
- 8565 Lincoln Way W
- 6748 Jack Rd
- 165 Sherwood Ave
- 7304 Fort McCord Rd
- 5611 Jack Rd
- 10445 Lincoln Way W
- 1689 Shields Rd
- Chamberlain Plan at Country Meadow






