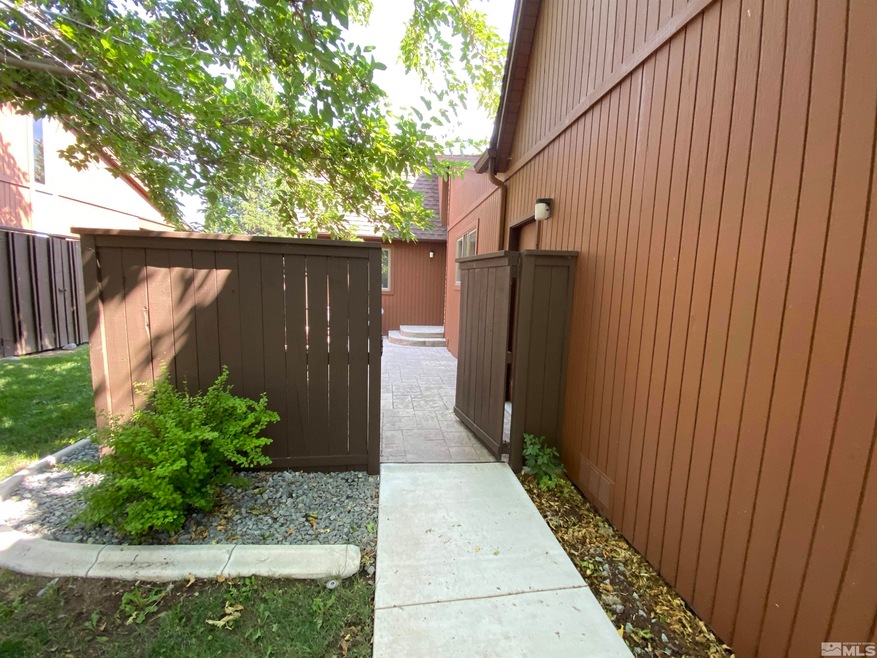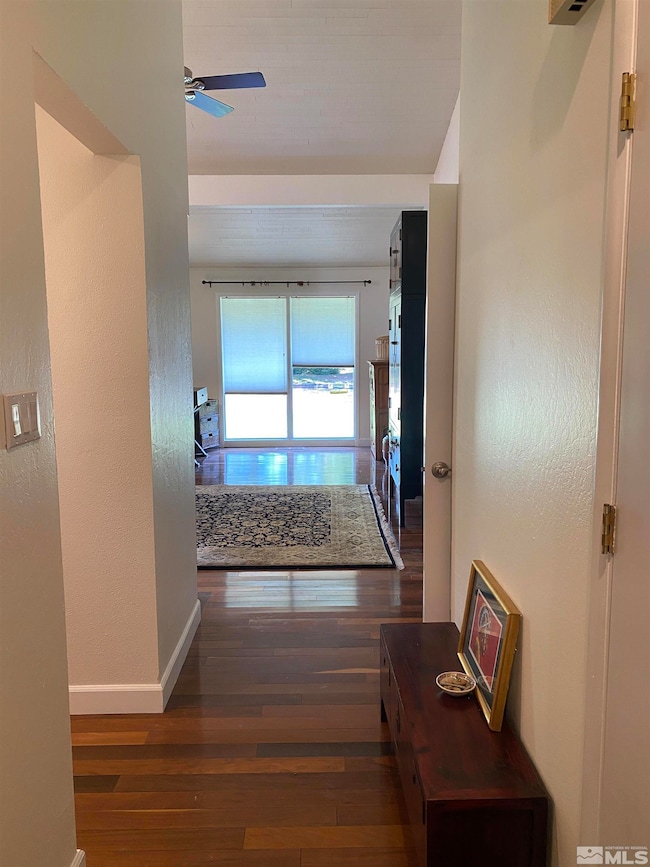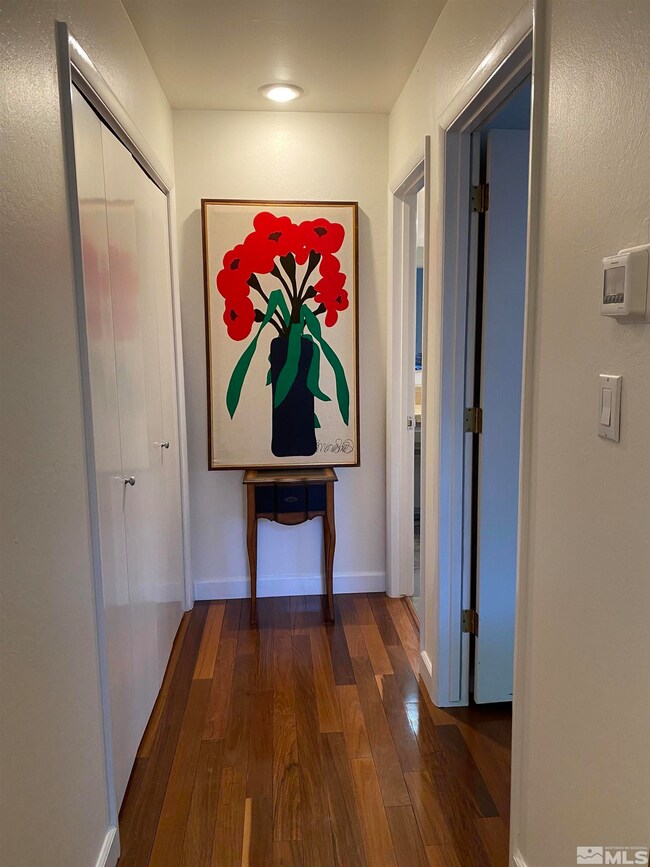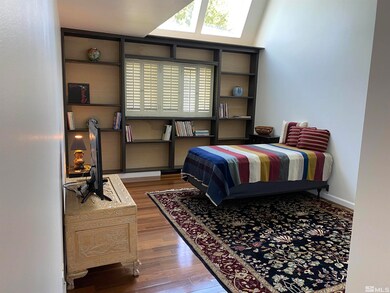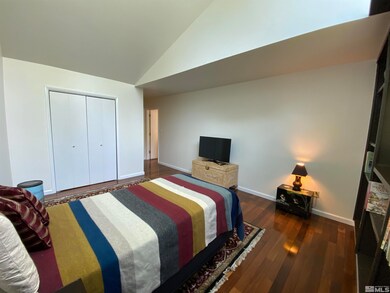
2011 Branch Ln Reno, NV 89509
Skyline Boulevard NeighborhoodHighlights
- Two Primary Bedrooms
- Property is near a lake
- Lake, Pond or Stream
- Reno High School Rated A
- View of Trees or Woods
- Wood Flooring
About This Home
As of September 2024Lakeridge Villas, 2 primary suites (ensuite) w/ 2 car garage & pull-down ladder storage, FP-gas log, high ceilings, courtyard w/stamped concrete and fenced for privacy. Neutral color interior, bonus storage in hall laundry closet and bedrooms, built-in shelving closets cedar lining, on the greenbelt with views of the lake-pond & common area. Walk-ability factor high, additional parking and guest parking. Close proximity to shopping, golf course (Lakeridge) and bus routes. Single level end unit.
Last Agent to Sell the Property
Kathy Wilson
Coldwell Banker Select Mt Rose License #BS.144889 Listed on: 07/28/2024
Townhouse Details
Home Type
- Townhome
Est. Annual Taxes
- $1,679
Year Built
- Built in 1973
Lot Details
- 44 Sq Ft Lot
- Property fronts a private road
- Fenced Front Yard
- Landscaped
- Front and Back Yard Sprinklers
HOA Fees
Parking
- 2 Car Attached Garage
- Parking Available
- Common or Shared Parking
- Garage Door Opener
Property Views
- Woods
- Park or Greenbelt
Home Design
- Pitched Roof
- Shingle Roof
- Composition Roof
- Wood Siding
- Stick Built Home
Interior Spaces
- 1,169 Sq Ft Home
- 1-Story Property
- High Ceiling
- Ceiling Fan
- Gas Log Fireplace
- Double Pane Windows
- Vinyl Clad Windows
- Blinds
- Rods
- Entrance Foyer
- Great Room
- Living Room with Fireplace
- Combination Dining and Living Room
- Crawl Space
Kitchen
- Built-In Oven
- Electric Cooktop
- Microwave
- Dishwasher
- Disposal
Flooring
- Wood
- Slate Flooring
Bedrooms and Bathrooms
- 2 Bedrooms
- Double Master Bedroom
- Walk-In Closet
- 2 Full Bathrooms
- Primary Bathroom includes a Walk-In Shower
Laundry
- Laundry Room
- Laundry in Hall
- Dryer
- Washer
- Shelves in Laundry Area
Home Security
Outdoor Features
- Property is near a lake
- Lake, Pond or Stream
Location
- Ground Level
Schools
- Huffaker Elementary School
- Pine Middle School
- Reno High School
Utilities
- Refrigerated Cooling System
- Forced Air Heating and Cooling System
- Heating System Uses Natural Gas
- Gas Water Heater
- Internet Available
Listing and Financial Details
- Home warranty included in the sale of the property
- Assessor Parcel Number 02341212
Community Details
Overview
- Association fees include snow removal
- $250 HOA Transfer Fee
- Associa Sierra North Association, Phone Number (775) 626-7333
- Maintained Community
- The community has rules related to covenants, conditions, and restrictions
- Greenbelt
Recreation
- Snow Removal
- Tennis Courts
Additional Features
- Common Area
- Fire and Smoke Detector
Ownership History
Purchase Details
Home Financials for this Owner
Home Financials are based on the most recent Mortgage that was taken out on this home.Purchase Details
Purchase Details
Home Financials for this Owner
Home Financials are based on the most recent Mortgage that was taken out on this home.Purchase Details
Home Financials for this Owner
Home Financials are based on the most recent Mortgage that was taken out on this home.Purchase Details
Home Financials for this Owner
Home Financials are based on the most recent Mortgage that was taken out on this home.Similar Homes in Reno, NV
Home Values in the Area
Average Home Value in this Area
Purchase History
| Date | Type | Sale Price | Title Company |
|---|---|---|---|
| Bargain Sale Deed | $400,000 | First Centennial Title | |
| Interfamily Deed Transfer | -- | None Available | |
| Bargain Sale Deed | $73,000 | -- | |
| Bargain Sale Deed | $73,000 | -- | |
| Interfamily Deed Transfer | -- | -- | |
| Grant Deed | $135,000 | Stewart Title |
Mortgage History
| Date | Status | Loan Amount | Loan Type |
|---|---|---|---|
| Open | $300,000 | New Conventional | |
| Previous Owner | $140,980 | New Conventional | |
| Previous Owner | $175,050 | Fannie Mae Freddie Mac | |
| Previous Owner | $81,750 | Unknown | |
| Previous Owner | $80,000 | Seller Take Back |
Property History
| Date | Event | Price | Change | Sq Ft Price |
|---|---|---|---|---|
| 09/13/2024 09/13/24 | Sold | $400,000 | -8.8% | $342 / Sq Ft |
| 08/13/2024 08/13/24 | Pending | -- | -- | -- |
| 07/27/2024 07/27/24 | For Sale | $438,500 | 0.0% | $375 / Sq Ft |
| 04/03/2024 04/03/24 | Sold | $438,500 | -1.5% | $375 / Sq Ft |
| 03/25/2024 03/25/24 | Pending | -- | -- | -- |
| 03/25/2024 03/25/24 | For Sale | $445,000 | -- | $381 / Sq Ft |
Tax History Compared to Growth
Tax History
| Year | Tax Paid | Tax Assessment Tax Assessment Total Assessment is a certain percentage of the fair market value that is determined by local assessors to be the total taxable value of land and additions on the property. | Land | Improvement |
|---|---|---|---|---|
| 2025 | $1,679 | $58,959 | $35,770 | $23,189 |
| 2024 | $1,679 | $55,724 | $32,270 | $23,454 |
| 2023 | $1,632 | $53,018 | $32,760 | $20,258 |
| 2022 | $1,512 | $45,860 | $27,720 | $18,141 |
| 2021 | $1,400 | $38,330 | $19,530 | $18,800 |
| 2020 | $1,313 | $39,875 | $20,335 | $19,540 |
| 2019 | $1,251 | $37,831 | $17,815 | $20,016 |
| 2018 | $1,193 | $34,416 | $14,350 | $20,066 |
| 2017 | $1,142 | $34,815 | $14,350 | $20,465 |
| 2016 | $1,119 | $33,147 | $11,970 | $21,177 |
| 2015 | $1,118 | $31,425 | $9,135 | $22,290 |
| 2014 | $1,085 | $29,814 | $7,945 | $21,869 |
| 2013 | -- | $28,608 | $6,825 | $21,783 |
Agents Affiliated with this Home
-
K
Seller's Agent in 2024
Kathy Wilson
Coldwell Banker Select Mt Rose
-
M
Seller's Agent in 2024
M.C. Pierson
Dickson Realty
-
P
Buyer's Agent in 2024
Piedad Diaz-Camara
RE/MAX
-
L
Buyer's Agent in 2024
Lin Lansdon
Real Estate of Reno Sparks
Map
Source: Northern Nevada Regional MLS
MLS Number: 240009604
APN: 023-412-12
- 2012 Branch Ln Unit 2012B
- 1963 Villa Way S Unit 1963B
- 4740 Plumas St
- 4899 Cool Springs Dr
- 4947 Lakeridge Terrace W
- 1541 Golf Club Dr Unit Hilltop 5
- 1521 Golf Club Dr Unit Hilltop 10
- 1537 Golf Club Dr
- 6055 Stonecreek Dr
- 1199 Manzanita Ln
- 1160 Yates Ln
- 1517 Golf Club Dr Unit Hilltop 11
- 1513 Golf Club Dr Unit Hilltop 12
- 1509 Golf Club Dr Unit Hilltop 13
- 6053 Kelly Heights Way
- 994 Mirror Lake Ct
- 1445 Ayershire Ct
- 4655 Mendota Ct
- 986 Quail Hollow Dr
- 2531 Edgerock Rd
