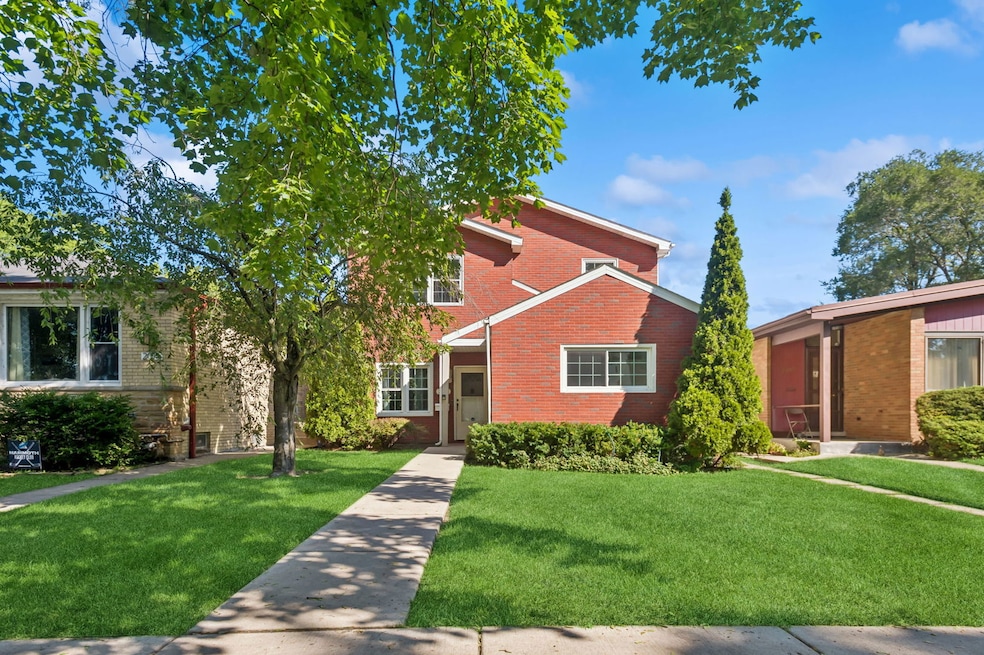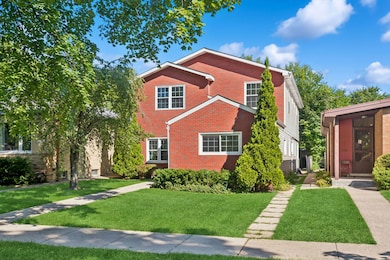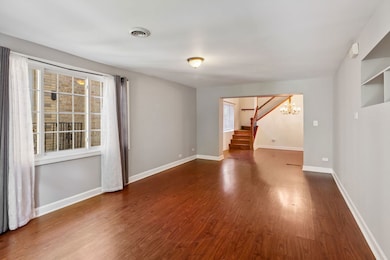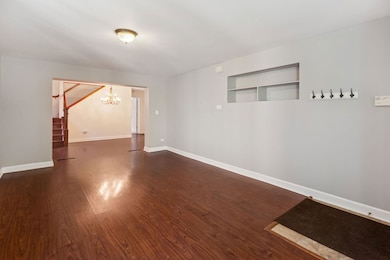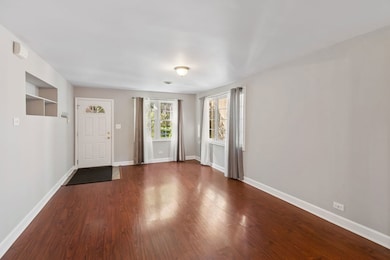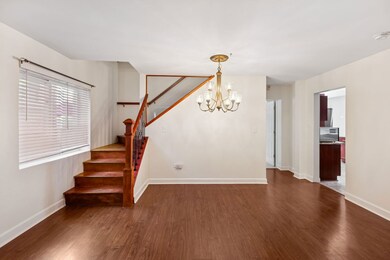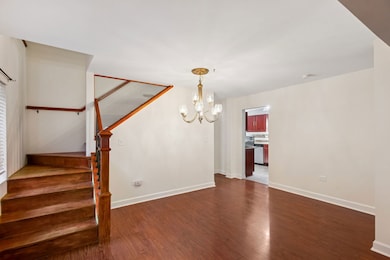2011 Brummel St Evanston, IL 60202
Southwest Evanston NeighborhoodHighlights
- Living Room
- Laundry Room
- Central Air
- Chute Middle School Rated 9+
- Accessibility Features
- 2-minute walk to Brummel Richmond Park
About This Home
Step inside this beautifully reimagined two-story Georgian-style residence, thoughtfully transformed from a single-level ranch. Offering over 3,000 square feet, this home features 6 bedrooms and 3 full bathrooms. The main level opens to an expansive living and dining area, complemented by an updated gourmet eat-in kitchen. Two bedrooms and a full bath complete the first floor, creating versatility for guests or a private office space. Upstairs, the sun-filled primary suite boasts a generous walk-in closet and a spa-inspired en suite with a double vanity and separate walk-in shower. Three additional bedrooms and another full bath complete the second level. The home also includes approximately 800 square feet of attic storage. Recent enhancements include freshly painted interiors and brand-new carpet throughout, refreshed first-floor bedrooms and bathroom, a newer HVAC system and hot water heater, and updated front windows and appliances. Nestled on a quiet, tree-lined street, the home offers a large backyard perfect for entertaining, with close proximity to parks, dining, shopping, and convenient transportation options.
Listing Agent
@properties Christie's International Real Estate License #475196650 Listed on: 11/20/2025

Co-Listing Agent
@properties Christie's International Real Estate License #475123706
Home Details
Home Type
- Single Family
Est. Annual Taxes
- $11,206
Year Built
- Built in 1949 | Remodeled in 2016
Home Design
- Brick Exterior Construction
Interior Spaces
- 3,024 Sq Ft Home
- Family Room
- Living Room
- Dining Room
- Laundry Room
Bedrooms and Bathrooms
- 6 Bedrooms
- 6 Potential Bedrooms
- 3 Full Bathrooms
Parking
- 2 Parking Spaces
- Off Alley Parking
- Parking Included in Price
Schools
- Evanston Twp High School
Utilities
- Central Air
- Heating System Uses Natural Gas
- Lake Michigan Water
- Overhead Sewers
Additional Features
- Accessibility Features
- Lot Dimensions are 30 x 130
Community Details
- Pet Deposit Required
- Dogs and Cats Allowed
Listing and Financial Details
- Security Deposit $4,250
- Property Available on 11/20/25
- Rent includes exterior maintenance
Map
Source: Midwest Real Estate Data (MRED)
MLS Number: 12521269
APN: 10-25-108-019-0000
- 235 Richmond St
- 220 Richmond St
- 2130 Brummel St
- 1615 W Howard St Unit 303
- 401 Dewey Ave
- 3024 W Fargo Ave
- 7433 N Washtenaw Ave
- 1810 South Blvd
- 347 Florence Ave
- 1927 Warren St
- 419 Florence Ave
- 1406 Brummel St
- 604 Dodge Ave
- 2522 W Jarvis Ave
- 3123 W Chase Ave
- 2213 Cleveland St
- 1217 Hull Terrace Unit 3A
- 2650 W Touhy Ave
- 1408 Seward St
- 7546 N Oakley Ave
- 1624 Mulford St
- 7407 N California Ave
- 1512 Mulford St Unit ID1306466P
- 2505 W Howard St
- 2505 W Howard St
- 2505 W Howard St
- 7529 N Maplewood Ave Unit 7B
- 2451 W Howard St Unit 505
- 2451 W Howard St Unit 112
- 2451 W Howard St Unit 401
- 2451 W Howard St Unit 108
- 2451 W Howard St Unit 307
- 2451 W Howard St Unit 601
- 2415 W Birchwood Ave
- 2011 Cleveland St
- 7427 N Western Ave Unit 3N
- 330 Barton Ave Unit G
- 611 Wesley Ave Unit 1
- 1631 Monroe St Unit 2-3
- 1619 Monroe St Unit 1
