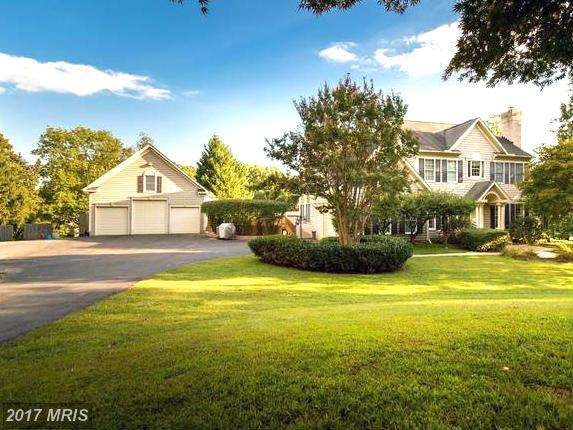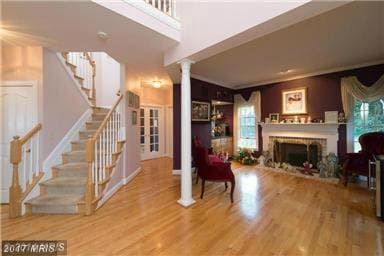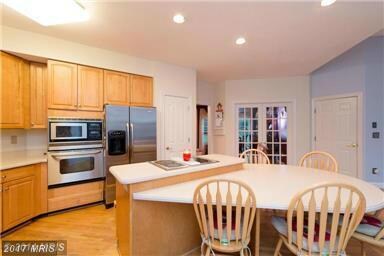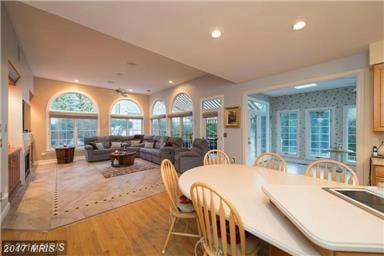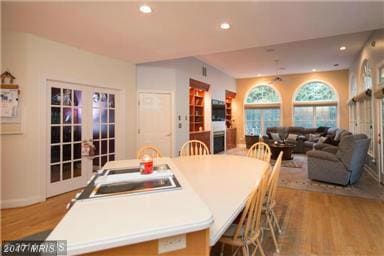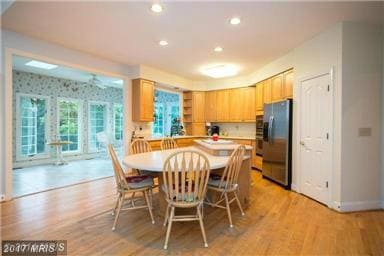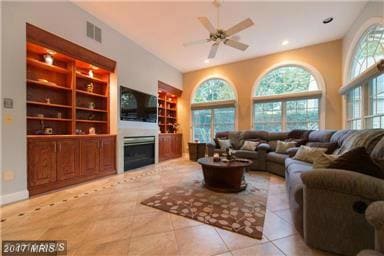
2011 Carrs Mill Rd Fallston, MD 21047
Highlights
- Cabana
- Sauna
- View of Trees or Woods
- Youths Benefit Elementary School Rated A-
- Gourmet Kitchen
- 3.57 Acre Lot
About This Home
As of September 2020Stunning custom Build Shows like a Model.Hardwood Flrs.on Main Level & Custom Moldings ,Gourmet Kit.w/Island,Corian Counters,Custom Cabinets Walk-in Pantry. Gorgeous Sunroom off kit. Liv Rm w/FP & Dining Rm.Gorgeous Family Rm w/ built -ins.Huge MST .Bdr.w/Vaulted Ceilings& Spa Bath. Fin L/L w/Full Bath,bedroom,exercise rm,Sauna,French Drs.Leading to Pool& overlooking gorgeous acreage 5 Car Garage!
Co-Listed By
JD Dey
RE/MAX American Dream License #MRIS:3004609
Home Details
Home Type
- Single Family
Est. Annual Taxes
- $6,215
Year Built
- Built in 1994
Lot Details
- 3.57 Acre Lot
- Landscaped
- Private Lot
- Wooded Lot
- Backs to Trees or Woods
- Property is in very good condition
- Property is zoned R2
Parking
- 5 Car Garage
- Garage Door Opener
- Off-Street Parking
Home Design
- Colonial Architecture
- Vinyl Siding
Interior Spaces
- Property has 3 Levels
- Open Floorplan
- Wet Bar
- Built-In Features
- Crown Molding
- Cathedral Ceiling
- Ceiling Fan
- Skylights
- Recessed Lighting
- 3 Fireplaces
- Fireplace Mantel
- Window Treatments
- Palladian Windows
- Atrium Windows
- French Doors
- Sliding Doors
- Entrance Foyer
- Family Room Off Kitchen
- Combination Kitchen and Living
- Dining Room
- Den
- Game Room
- Sun or Florida Room
- Storage Room
- Washer and Dryer Hookup
- Sauna
- Home Gym
- Wood Flooring
- Views of Woods
Kitchen
- Gourmet Kitchen
- Breakfast Area or Nook
- Butlers Pantry
- Built-In Oven
- Cooktop
- Microwave
- Dishwasher
- Kitchen Island
Bedrooms and Bathrooms
- 5 Bedrooms
- Main Floor Bedroom
- En-Suite Primary Bedroom
- En-Suite Bathroom
- 4 Full Bathrooms
- Whirlpool Bathtub
Finished Basement
- Rear Basement Entry
- Sump Pump
Home Security
- Alarm System
- Storm Doors
Pool
- Cabana
- In Ground Pool
Outdoor Features
- Pond
- Deck
- Shed
Schools
- Youths Benefit Elementary School
- Fallston Middle School
- Fallston High School
Utilities
- Cooling System Utilizes Bottled Gas
- Forced Air Heating and Cooling System
- Well
- Electric Water Heater
- Septic Tank
Community Details
- No Home Owners Association
- Absolutely Breathtaking!
Listing and Financial Details
- Tax Lot 1
- Assessor Parcel Number 1303290522
Ownership History
Purchase Details
Home Financials for this Owner
Home Financials are based on the most recent Mortgage that was taken out on this home.Purchase Details
Home Financials for this Owner
Home Financials are based on the most recent Mortgage that was taken out on this home.Purchase Details
Purchase Details
Similar Homes in Fallston, MD
Home Values in the Area
Average Home Value in this Area
Purchase History
| Date | Type | Sale Price | Title Company |
|---|---|---|---|
| Deed | $680,000 | Mid Atlantic Stlmt Svcs Llc | |
| Deed | $665,000 | Certified Title Corporation | |
| Deed | $652,500 | -- | |
| Deed | -- | -- |
Mortgage History
| Date | Status | Loan Amount | Loan Type |
|---|---|---|---|
| Open | $605,000 | VA | |
| Previous Owner | $512,050 | New Conventional | |
| Previous Owner | $512,050 | New Conventional |
Property History
| Date | Event | Price | Change | Sq Ft Price |
|---|---|---|---|---|
| 09/29/2020 09/29/20 | Sold | $680,000 | -1.4% | $154 / Sq Ft |
| 08/31/2020 08/31/20 | Pending | -- | -- | -- |
| 08/26/2020 08/26/20 | For Sale | $689,900 | +3.7% | $156 / Sq Ft |
| 06/09/2015 06/09/15 | Sold | $665,000 | -5.0% | $210 / Sq Ft |
| 04/27/2015 04/27/15 | Pending | -- | -- | -- |
| 04/11/2015 04/11/15 | For Sale | $699,900 | -- | $221 / Sq Ft |
Tax History Compared to Growth
Tax History
| Year | Tax Paid | Tax Assessment Tax Assessment Total Assessment is a certain percentage of the fair market value that is determined by local assessors to be the total taxable value of land and additions on the property. | Land | Improvement |
|---|---|---|---|---|
| 2025 | $60 | $761,700 | $177,800 | $583,900 |
| 2024 | $60 | $722,233 | $0 | $0 |
| 2023 | $60 | $682,767 | $0 | $0 |
| 2022 | $7,011 | $643,300 | $177,800 | $465,500 |
| 2021 | $7,354 | $637,667 | $0 | $0 |
| 2020 | $7,354 | $632,033 | $0 | $0 |
| 2019 | $7,289 | $626,400 | $152,800 | $473,600 |
| 2018 | $6,891 | $597,133 | $0 | $0 |
| 2017 | $6,219 | $626,400 | $0 | $0 |
| 2016 | -- | $538,600 | $0 | $0 |
| 2015 | -- | $538,600 | $0 | $0 |
| 2014 | -- | $538,600 | $0 | $0 |
Agents Affiliated with this Home
-
Christopher Dershak

Seller's Agent in 2020
Christopher Dershak
Revol Real Estate, LLC
(410) 456-1218
2 in this area
59 Total Sales
-
Anisha Berkley

Buyer's Agent in 2020
Anisha Berkley
Cummings & Co Realtors
(410) 336-5932
1 in this area
60 Total Sales
-
Maria Vila

Seller's Agent in 2015
Maria Vila
Cummings & Co Realtors
(443) 904-4495
1 in this area
179 Total Sales
-
J
Seller Co-Listing Agent in 2015
JD Dey
RE/MAX
Map
Source: Bright MLS
MLS Number: 1001680823
APN: 03-290522
- 1712 Brickhouse Ln
- 1502 Wildwood Dr
- 1315 Old Fallston Rd
- 1706 Abelia Rd
- 1604 Brentwood Dr
- 1203 N Tollgate Rd
- 1605 Kiersten Ct
- 716 Old Fallston Rd
- 1202 Eugenia Way
- 1605 Henry Way
- 2517 Port Ln
- 2509 Port Ln
- 2511 Port Ln
- 2626 Laurel Brook Rd
- 820 Van Dyke Ln
- 827 Van Dyke Ln
- Lot 5 Arden Dr
- 2208 Arden Dr
- 817 Peppard Dr
- 2204 Arden Dr
