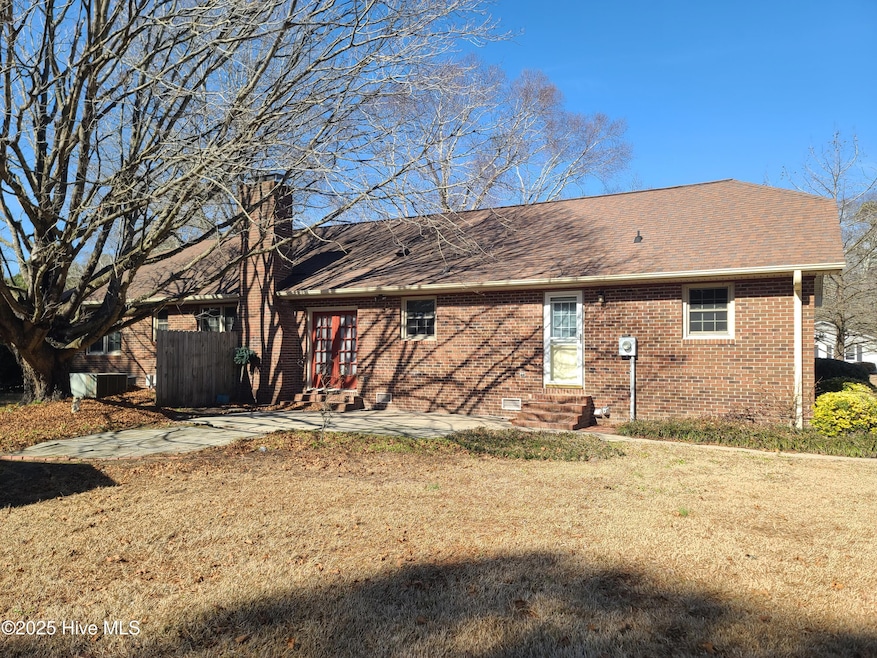
2011 Country Squire Rd Kinston, NC 28504
Highlights
- 1 Fireplace
- No HOA
- Formal Dining Room
- Corner Lot
- Covered Patio or Porch
- Outdoor Storage
About This Home
As of June 2025Located in Country Squire Subdivision this 3 BRM, 2 bath features a sunken living room with exposed beams and fireplace, formal dining room, rear patio for those afternoon cookouts, garage storage room and a detached storage building. This one won't last long so schedule your showing today!
Last Agent to Sell the Property
EAST CAROLINA REALTY SERVICES LLC License #46929 Listed on: 02/05/2025
Home Details
Home Type
- Single Family
Est. Annual Taxes
- $1,209
Year Built
- Built in 1977
Lot Details
- 0.49 Acre Lot
- Lot Dimensions are 139.98'x40.49'x99.16'x142.71'x135'
- Corner Lot
- Property is zoned GTP-RE
Home Design
- Brick Exterior Construction
- Wood Frame Construction
- Composition Roof
- Vinyl Siding
- Stick Built Home
Interior Spaces
- 1,524 Sq Ft Home
- 1-Story Property
- 1 Fireplace
- Formal Dining Room
- Crawl Space
- Pull Down Stairs to Attic
- Storm Doors
- Dishwasher
- Washer and Dryer Hookup
Flooring
- Carpet
- Vinyl
Bedrooms and Bathrooms
- 3 Bedrooms
- 2 Full Bathrooms
- Walk-in Shower
Parking
- 2 Car Attached Garage
- Driveway
Outdoor Features
- Covered Patio or Porch
- Outdoor Storage
Schools
- Banks Elementary School
- Frink Middle School
- North Lenoir High School
Utilities
- Heat Pump System
- Electric Water Heater
Community Details
- No Home Owners Association
- Country Squire Subdivision
Listing and Financial Details
- Tax Lot 24
- Assessor Parcel Number 450703225644
Ownership History
Purchase Details
Home Financials for this Owner
Home Financials are based on the most recent Mortgage that was taken out on this home.Purchase Details
Similar Homes in Kinston, NC
Home Values in the Area
Average Home Value in this Area
Purchase History
| Date | Type | Sale Price | Title Company |
|---|---|---|---|
| Warranty Deed | $218,000 | None Listed On Document | |
| Interfamily Deed Transfer | -- | None Available |
Mortgage History
| Date | Status | Loan Amount | Loan Type |
|---|---|---|---|
| Open | $174,400 | New Conventional | |
| Previous Owner | $30,000 | Stand Alone Second |
Property History
| Date | Event | Price | Change | Sq Ft Price |
|---|---|---|---|---|
| 06/06/2025 06/06/25 | Sold | $218,000 | -3.1% | $143 / Sq Ft |
| 04/08/2025 04/08/25 | Pending | -- | -- | -- |
| 02/05/2025 02/05/25 | For Sale | $225,000 | -- | $148 / Sq Ft |
Tax History Compared to Growth
Tax History
| Year | Tax Paid | Tax Assessment Tax Assessment Total Assessment is a certain percentage of the fair market value that is determined by local assessors to be the total taxable value of land and additions on the property. | Land | Improvement |
|---|---|---|---|---|
| 2024 | $1,209 | $123,996 | $12,500 | $111,496 |
| 2023 | $1,209 | $123,996 | $12,500 | $111,496 |
| 2022 | $1,209 | $123,996 | $12,500 | $111,496 |
| 2021 | $650 | $123,996 | $12,500 | $111,496 |
| 2020 | $650 | $123,996 | $12,500 | $111,496 |
| 2019 | $1,209 | $123,996 | $12,500 | $111,496 |
| 2018 | $1,190 | $123,996 | $12,500 | $111,496 |
| 2017 | $1,191 | $123,996 | $12,500 | $111,496 |
| 2014 | $1,088 | $114,091 | $12,500 | $101,591 |
| 2013 | -- | $114,091 | $12,500 | $101,591 |
| 2011 | -- | $114,091 | $12,500 | $101,591 |
Agents Affiliated with this Home
-
Walter LaRoque

Seller's Agent in 2025
Walter LaRoque
EAST CAROLINA REALTY SERVICES LLC
(252) 559-0080
60 in this area
75 Total Sales
-
Donna Raney

Buyer's Agent in 2025
Donna Raney
RE/MAX
(252) 361-2573
16 in this area
53 Total Sales
Map
Source: Hive MLS
MLS Number: 100487117
APN: 450703225644
- 1957 Country Squire Rd
- 1970 Hullwood Dr
- 0 Hwy 258 N Unit LotWP001 22409279
- 2321 Fred Everett Rd
- 3178 Alton Phillips Rd
- 3100 Wheat Swamp Rd
- 2443 Creekside Rd
- 2445 Tammy Dr
- Lot 3 Branchwood Dr
- Lot 2 Branchwood Dr
- 3379 Danfield Dr
- 2100 Hwy 258 N
- Lot 4 Branchwood
- 3494 Danfield Dr
- 2357 Hunt Hill Place
- 2526 Moulton Dr
- 2886 Fox Run Cir
- 2193 Dogwood Ln
- 2912 Fox Run Cir
- 2446 Pineridge Dr






