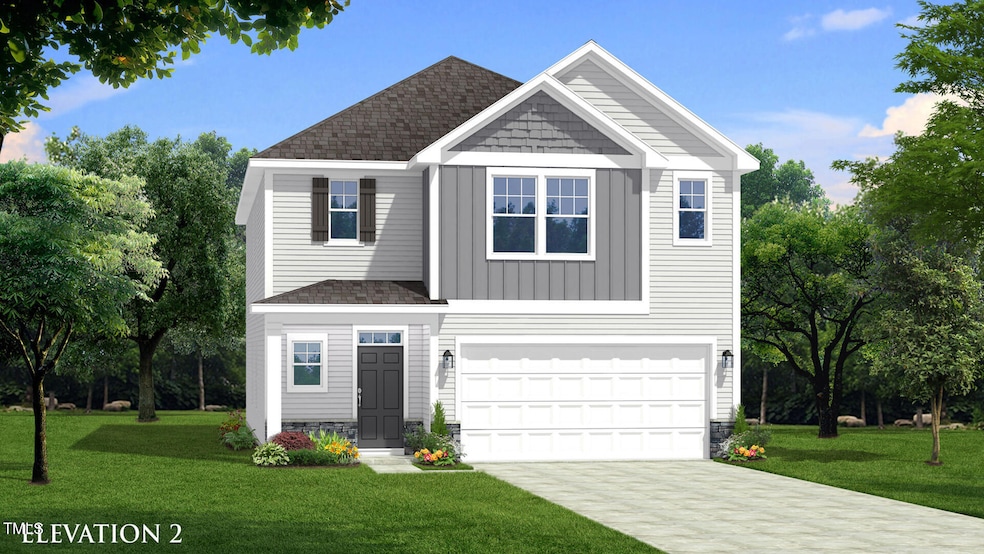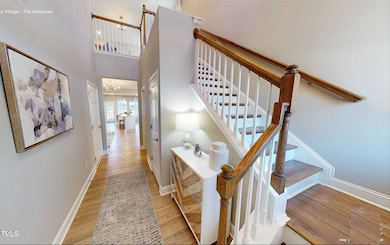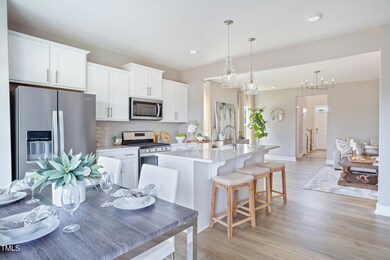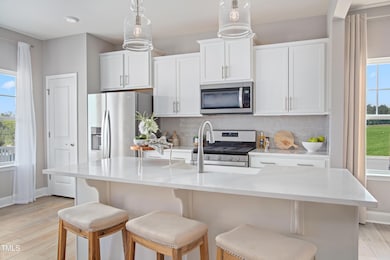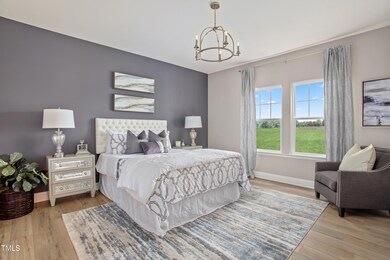2011 Cross Bones Blvd Unit 41 Durham, NC 27703
Eastern Durham NeighborhoodEstimated payment $2,973/month
Highlights
- New Construction
- Traditional Architecture
- Main Floor Primary Bedroom
- Two Primary Bedrooms
- Wood Flooring
- Loft
About This Home
**HOME TO BE BUILT**READY LATE SUMMER**
Welcome to the Beautiful Millhaven Home!
This stunning home offers both first and second floor primary suites, perfect for flexible living. The eye-catching exterior showcases a blend of shake, stone and board-and-batten accents that create timeless curb appeal. Enjoy outdoor living year-round with the spacious covered porch- ideal for relaxing or entertaining. Step inside to a chef-inspired kitchen featuring gas cooking, quartz countertops, a stylish tile backsplash and sleek stainless-steel appliances. Luxury plank flooring flows throughout the entire first floor and continues through the second-floor loft and hallway. Elegant wooden hardwood stairs and wrought iron spindles complete the upscale design of this thoughtfully crafted home. Upstairs you'll find a spacious loft perfect for relaxing or working from home, a walk-in laundry closet for washer and dryer, and two generously sized secondary bedrooms- ideal for a family, guests, or hobbies!
**HOME IS UNDER CONSTRUCTION**
**OPEN HOUSE THIS SATURDAY JUNE 21-11AM-3PM**
**CALL LISTING AGENT FOR MORE DETAILS- OR BOOK YOUR APPOINTMENT TODAY WITH OUR ONLINE SALES-(919) 535-9123**
**SALES CENTER LOCATED AT 3150 GINGER HILL LANE, DURHAM**
**UP TO $10,000 IN CLOSING COSTS WITH USE OF OUR PREFERRED LENDER**
**PHOTOS FOR MARKETING PURPOSES ONLY**
Home Details
Home Type
- Single Family
Year Built
- Built in 2025 | New Construction
Lot Details
- 6,098 Sq Ft Lot
- Level Lot
- Few Trees
HOA Fees
- $118 Monthly HOA Fees
Parking
- 2 Car Attached Garage
- Private Driveway
- 2 Open Parking Spaces
Home Design
- Home is estimated to be completed on 8/27/25
- Traditional Architecture
- Slab Foundation
- Blown-In Insulation
- Architectural Shingle Roof
- Vinyl Siding
Interior Spaces
- 2,355 Sq Ft Home
- 2-Story Property
- High Ceiling
- Double Pane Windows
- Entrance Foyer
- Family Room
- Combination Kitchen and Dining Room
- Loft
- Pull Down Stairs to Attic
Kitchen
- Gas Range
- Microwave
- Dishwasher
- Kitchen Island
- Quartz Countertops
- Disposal
Flooring
- Wood
- Carpet
- Luxury Vinyl Tile
Bedrooms and Bathrooms
- 4 Bedrooms
- Primary Bedroom on Main
- Double Master Bedroom
- Walk-In Closet
- Bathtub with Shower
Laundry
- Laundry Room
- Laundry on upper level
- Washer and Electric Dryer Hookup
Outdoor Features
- Covered Patio or Porch
Schools
- Merrick-Moore Elementary School
- Neal Middle School
- Southern High School
Utilities
- Forced Air Zoned Heating and Cooling System
- Heating System Uses Natural Gas
- Natural Gas Connected
- Cable TV Available
Listing and Financial Details
- Assessor Parcel Number See plate map
Community Details
Overview
- Association fees include storm water maintenance
- Charleston Management Association, Phone Number (919) 847-3003
- Built by DRB HOMES
- Chandler Run Subdivision, Millhaven Floorplan
- Maintained Community
Recreation
- Recreation Facilities
- Dog Park
- Trails
Map
Home Values in the Area
Average Home Value in this Area
Property History
| Date | Event | Price | List to Sale | Price per Sq Ft |
|---|---|---|---|---|
| 07/10/2025 07/10/25 | Pending | -- | -- | -- |
| 04/16/2025 04/16/25 | Price Changed | $456,005 | -1.1% | $194 / Sq Ft |
| 04/08/2025 04/08/25 | For Sale | $461,005 | -- | $196 / Sq Ft |
Source: Doorify MLS
MLS Number: 10087789
- 1114 Blackthorn Ln
- 2002 Cross Bones Blvd Unit 36
- 807 Outlaw Ave Unit 19
- 1009 Shovelhead Dr Unit 5
- 611 Poplar St
- 30 Plumleaf Ln
- 1110 Blackthorn Ln
- The Poplar Plan at Sherron Road Townes
- 9 Blackthorn Ln
- 1013 Blackthorn Ln
- 519 Keith St
- 632 Poplar St
- 5 Crawford Ct
- 517 Keith St
- 814 Poplar St
- 1110 W Wellwater Ave
- 124 Green Gables Way
- 1008 Poplar St
- 621 Wellwater Ave
- 617 Hiddenbrook Dr
