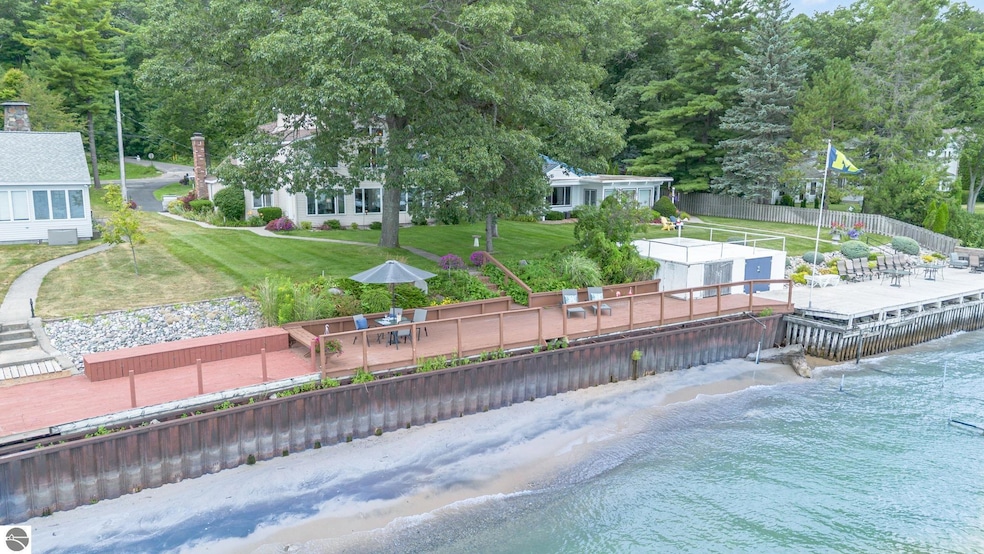2011 Douglas Dr Tawas City, MI 48763
Estimated payment $3,864/month
Highlights
- Private Waterfront
- Sandy Beach
- Deck
- Deeded Waterfront Access Rights
- Bay View
- Wood Burning Stove
About This Home
Nestled on quiet, tree-lined streets in a peaceful, walkable neighborhood, this stunning two-story home offers 65 feet of pristine Lake Huron frontage and exceptional waterfront living. With approximately 3,300 sq. ft. and a 5-car garage, the home provides ample space for entertaining, privacy, and intimate relaxation. Expansive lake views showcase passing freighters and fishermen at work, with endless opportunities to enjoy kayaking, paddleboarding, canoeing, or leisurely strolls along the beach. Inside, timeless charm blends seamlessly with modern updates. The home features two primary suites with private baths with one on the main floor and one on upper level with each offering breathtaking lake views. Three additional bedrooms and a main bath upstairs provide plenty of space for family and guests. The main level also includes a welcoming living room with gas fireplace, a cozy family room with wood-burning fireplace, and a chef’s kitchen with sweeping bay views. Multiple seating areas throughout the home create a perfect balance of comfort, privacy, and style. Thoughtful features include an oversized Kitchen Aid refrigerator, Dacor commercial gas range, kitchen prep sink, custom kitchen cabinets, zoned heating, a whole-house Generac generator, a newer gas hot water heater, and a 15-year-old seawall. Outdoors, the deep, professionally landscaped lot with irrigation system leads to a sprawling lakefront deck, a unique boathouse, and a garage with potential for an upper-level bonus room. This home embodies classic Lake Huron waterfront living in the desirable Huron Oaks subdivision where modern conveniences, breathtaking scenery, and endless recreational opportunities come together.
Home Details
Home Type
- Single Family
Est. Annual Taxes
- $4,066
Year Built
- Built in 1965
Lot Details
- 0.43 Acre Lot
- Lot Dimensions are 65'x290'
- Private Waterfront
- 65 Feet of Waterfront
- Sandy Beach
- Landscaped
- Level Lot
- Cleared Lot
- Wooded Lot
- The community has rules related to zoning restrictions
Home Design
- Fire Rated Drywall
- Frame Construction
- Asphalt Roof
- Vinyl Siding
Interior Spaces
- 3,300 Sq Ft Home
- 2-Story Property
- Cathedral Ceiling
- Ceiling Fan
- Wood Burning Stove
- Wood Burning Fireplace
- Gas Fireplace
- Blinds
- Bay Views
- Home Security System
Kitchen
- Oven or Range
- Cooktop
- Microwave
- Dishwasher
- Kitchen Island
Bedrooms and Bathrooms
- 5 Bedrooms
- Primary Bedroom on Main
- Walk-In Closet
- Jetted Tub in Primary Bathroom
Laundry
- Dryer
- Washer
Basement
- Michigan Basement
- Crawl Space
Parking
- 5 Car Attached Garage
- Garage Door Opener
- Private Driveway
Outdoor Features
- Deeded Waterfront Access Rights
- Deck
Location
- Property is near a Great Lake
Schools
- Tawas Area Middle School
- Tawas Area High School
Utilities
- Forced Air Heating and Cooling System
- Shared Well
- Natural Gas Water Heater
- Water Softener is Owned
- Cable TV Available
Community Details
Overview
- Huron Oaks Community
Recreation
- Water Sports
Map
Home Values in the Area
Average Home Value in this Area
Tax History
| Year | Tax Paid | Tax Assessment Tax Assessment Total Assessment is a certain percentage of the fair market value that is determined by local assessors to be the total taxable value of land and additions on the property. | Land | Improvement |
|---|---|---|---|---|
| 2025 | $4,483 | $262,000 | $262,000 | $0 |
| 2024 | $4,066 | $228,700 | $0 | $0 |
| 2023 | $1,924 | $193,600 | $193,600 | $0 |
| 2022 | $3,739 | $181,100 | $181,100 | $0 |
| 2021 | $3,419 | $166,100 | $166,100 | $0 |
| 2020 | $3,328 | $164,300 | $164,300 | $0 |
| 2019 | $3,272 | $154,800 | $154,800 | $0 |
| 2018 | $3,195 | $145,500 | $145,500 | $0 |
| 2017 | $3,130 | $149,100 | $149,100 | $0 |
| 2016 | $3,032 | $149,100 | $0 | $0 |
| 2015 | -- | $152,600 | $0 | $0 |
| 2014 | -- | $152,500 | $0 | $0 |
| 2013 | -- | $150,800 | $0 | $0 |
Property History
| Date | Event | Price | List to Sale | Price per Sq Ft |
|---|---|---|---|---|
| 10/13/2025 10/13/25 | Pending | -- | -- | -- |
| 09/12/2025 09/12/25 | Price Changed | $664,900 | -2.2% | $201 / Sq Ft |
| 08/13/2025 08/13/25 | For Sale | $679,900 | -- | $206 / Sq Ft |
Purchase History
| Date | Type | Sale Price | Title Company |
|---|---|---|---|
| Quit Claim Deed | -- | None Listed On Document | |
| Quit Claim Deed | -- | None Listed On Document | |
| Interfamily Deed Transfer | -- | -- |
Source: Northern Great Lakes REALTORS® MLS
MLS Number: 1937518
APN: 011-H10-000-037-00







