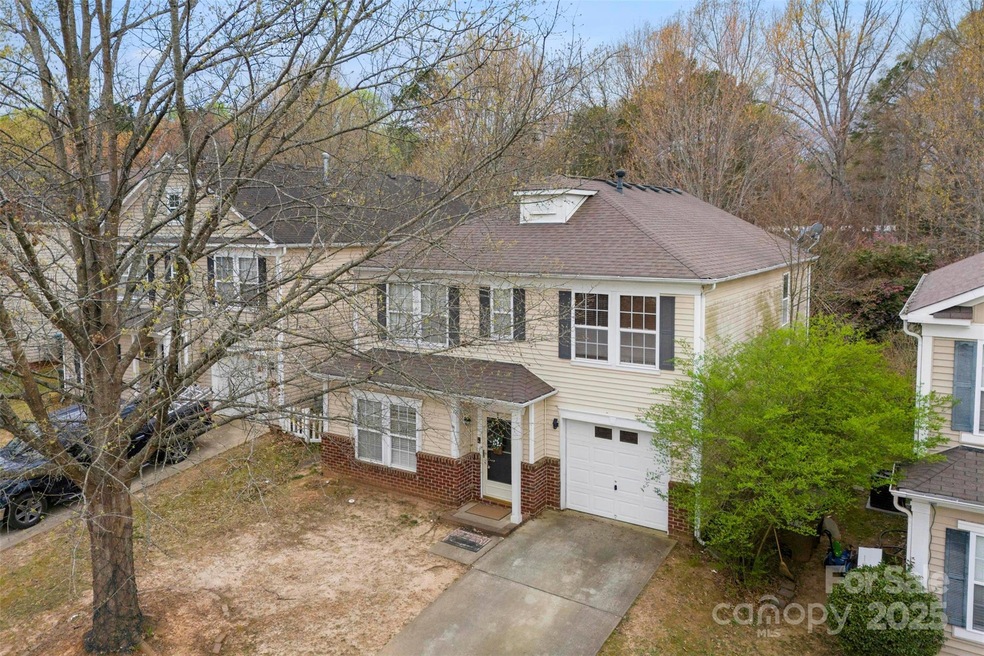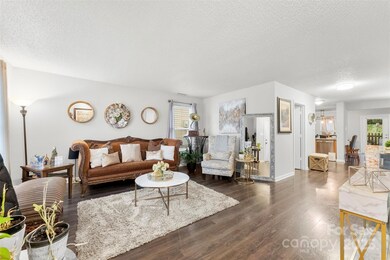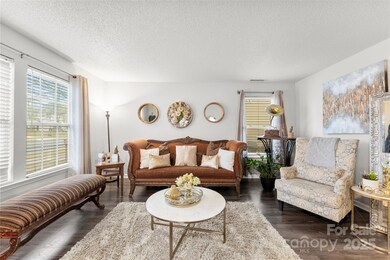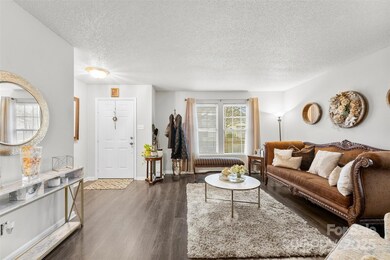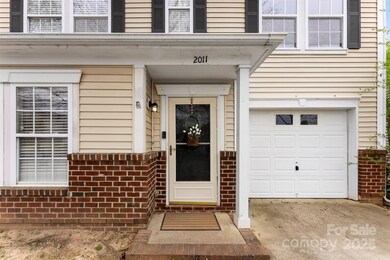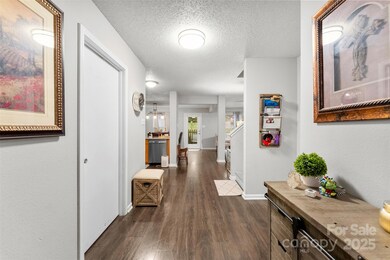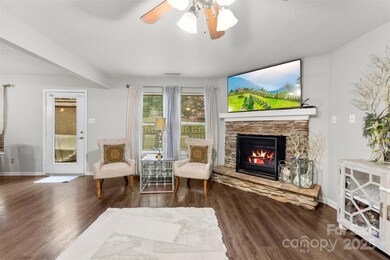2011 Dunsmore Ln Unit 137 Waxhaw, NC 28173
Estimated payment $2,051/month
Highlights
- Traditional Architecture
- Recreation Facilities
- Enclosed Patio or Porch
- Waxhaw Elementary School Rated A-
- Walk-In Pantry
- Walk-In Closet
About This Home
Spacious, well-maintained home with a functional layout and plenty of potential. The front yard is being improved with freshly seeded grass, and the sellers are offering a polished concrete finish in the garage at the buyer’s request. Some furnishings and items may be negotiable to remain with the home — please inquire for details. A lender credit is also available when using our preferred lender. Sellers are motivated and open to reasonable negotiations
Recent updates offer peace of mind: roof replaced in 2020, AC unit in 2019, and carpet in 2023.
Waxhaw is growing fast—and this home puts you in the heart of it all. Whether for rental income or your forever home, this is a win-win. Let's connect and make it happen.
Listing Agent
Keller Williams South Park Brokerage Email: michellebellettini@kw.com License #353147 Listed on: 03/28/2025

Home Details
Home Type
- Single Family
Est. Annual Taxes
- $2,491
Year Built
- Built in 2005
Lot Details
- Back Yard Fenced
- Property is zoned AL0
HOA Fees
- $24 Monthly HOA Fees
Parking
- 1 Car Garage
- Driveway
- 2 Open Parking Spaces
Home Design
- Traditional Architecture
- Brick Exterior Construction
- Slab Foundation
- Composition Roof
- Vinyl Siding
Interior Spaces
- 2-Story Property
- Wired For Data
- Ceiling Fan
- Gas Log Fireplace
- Insulated Windows
- Living Room with Fireplace
- Laminate Flooring
Kitchen
- Breakfast Bar
- Walk-In Pantry
- Oven
- Electric Range
- Microwave
- Dishwasher
- Disposal
Bedrooms and Bathrooms
- 3 Bedrooms
- Walk-In Closet
Laundry
- Laundry Room
- Washer and Dryer
Outdoor Features
- Enclosed Patio or Porch
Utilities
- Forced Air Heating and Cooling System
- Heating System Uses Natural Gas
- Cable TV Available
Listing and Financial Details
- Assessor Parcel Number 06-141-557
Community Details
Overview
- Red Rock Management Association, Phone Number (888) 757-3376
- Harrison Park Subdivision
- Mandatory home owners association
Amenities
- Picnic Area
Recreation
- Recreation Facilities
- Community Playground
Map
Home Values in the Area
Average Home Value in this Area
Tax History
| Year | Tax Paid | Tax Assessment Tax Assessment Total Assessment is a certain percentage of the fair market value that is determined by local assessors to be the total taxable value of land and additions on the property. | Land | Improvement |
|---|---|---|---|---|
| 2024 | $2,491 | $243,000 | $38,800 | $204,200 |
| 2023 | $2,466 | $243,000 | $38,800 | $204,200 |
| 2022 | $2,466 | $243,000 | $38,800 | $204,200 |
| 2021 | $2,462 | $243,000 | $38,800 | $204,200 |
| 2020 | $800 | $153,800 | $23,500 | $130,300 |
| 2019 | $1,800 | $153,800 | $23,500 | $130,300 |
| 2018 | $1,208 | $153,800 | $23,500 | $130,300 |
| 2017 | $1,818 | $153,800 | $23,500 | $130,300 |
| 2016 | $1,234 | $153,800 | $23,500 | $130,300 |
| 2015 | $1,253 | $153,800 | $23,500 | $130,300 |
| 2014 | $1,007 | $143,450 | $22,000 | $121,450 |
Property History
| Date | Event | Price | List to Sale | Price per Sq Ft |
|---|---|---|---|---|
| 08/20/2025 08/20/25 | Price Changed | $344,990 | -1.4% | $150 / Sq Ft |
| 07/19/2025 07/19/25 | Price Changed | $349,990 | -1.4% | $152 / Sq Ft |
| 07/19/2025 07/19/25 | Price Changed | $354,990 | -2.2% | $154 / Sq Ft |
| 07/09/2025 07/09/25 | Price Changed | $362,990 | -1.9% | $157 / Sq Ft |
| 06/27/2025 06/27/25 | Price Changed | $369,900 | -1.3% | $160 / Sq Ft |
| 06/19/2025 06/19/25 | Price Changed | $374,900 | -1.3% | $163 / Sq Ft |
| 05/25/2025 05/25/25 | Price Changed | $380,000 | -1.3% | $165 / Sq Ft |
| 05/18/2025 05/18/25 | Price Changed | $384,990 | -1.3% | $167 / Sq Ft |
| 04/25/2025 04/25/25 | Price Changed | $390,000 | 0.0% | $169 / Sq Ft |
| 04/25/2025 04/25/25 | For Sale | $390,000 | -2.3% | $169 / Sq Ft |
| 04/23/2025 04/23/25 | Off Market | $399,000 | -- | -- |
| 04/08/2025 04/08/25 | Price Changed | $399,000 | -1.5% | $173 / Sq Ft |
| 03/28/2025 03/28/25 | For Sale | $405,000 | -- | $176 / Sq Ft |
Purchase History
| Date | Type | Sale Price | Title Company |
|---|---|---|---|
| Warranty Deed | $325,000 | Selene Title Llc | |
| Warranty Deed | $167,000 | Harbor City Title | |
| Warranty Deed | $167,000 | Harbor City Title | |
| Warranty Deed | $148,000 | None Available | |
| Warranty Deed | $145,000 | -- |
Mortgage History
| Date | Status | Loan Amount | Loan Type |
|---|---|---|---|
| Previous Owner | $151,020 | New Conventional | |
| Previous Owner | $115,950 | Fannie Mae Freddie Mac | |
| Closed | $28,950 | No Value Available |
Source: Canopy MLS (Canopy Realtor® Association)
MLS Number: 4240231
APN: 06-141-557
- 2005 Dunsmore Ln
- #39 Eutaw Divide
- 1909 Beckwith Ln
- Copeland Plan at Village of Waxhaw
- Beswick Plan at Village of Waxhaw
- Aynsley Plan at Village of Waxhaw
- 1021 Bandon Dr
- 1041 Bandon Dr
- 1037 Bandon Dr
- 1029 Bandon Dr
- 1033 Bandon Dr
- 1025 Bandon Dr
- 4008 Hermes Ln
- 7822 Mccall Rd
- 1019 Hamil Ridge Dr
- 4004 Christine Ln Unit E
- 4003 Christine Ln Unit E
- 3904 Hermes Ln
- 3022 Oakmere Rd
- 1025 Hamilton Mill Dr
- 2011 Dunsmore Ln
- 2041 Dunsmore Ln
- 2006 Harrison Park Dr
- 8009 Alma Blvd
- 8005 Red Oaks Trail
- 3038 Oakmere Rd
- 1963 Trace Creek Dr
- 242 Price St
- 3802 Cassidy Dr
- 1014 Bannister Rd
- 205 N Church St
- 313 N Providence St
- 2033 White Cedar Ln
- 2101 Trace Creek Dr
- 117 Summerwood Pl Rd
- 321 Mckibben St
- 204 Maywood Path
- 200 Leafmore Ct
- 10308 Waxhaw Hwy
- 10305 Waxhaw Hwy
