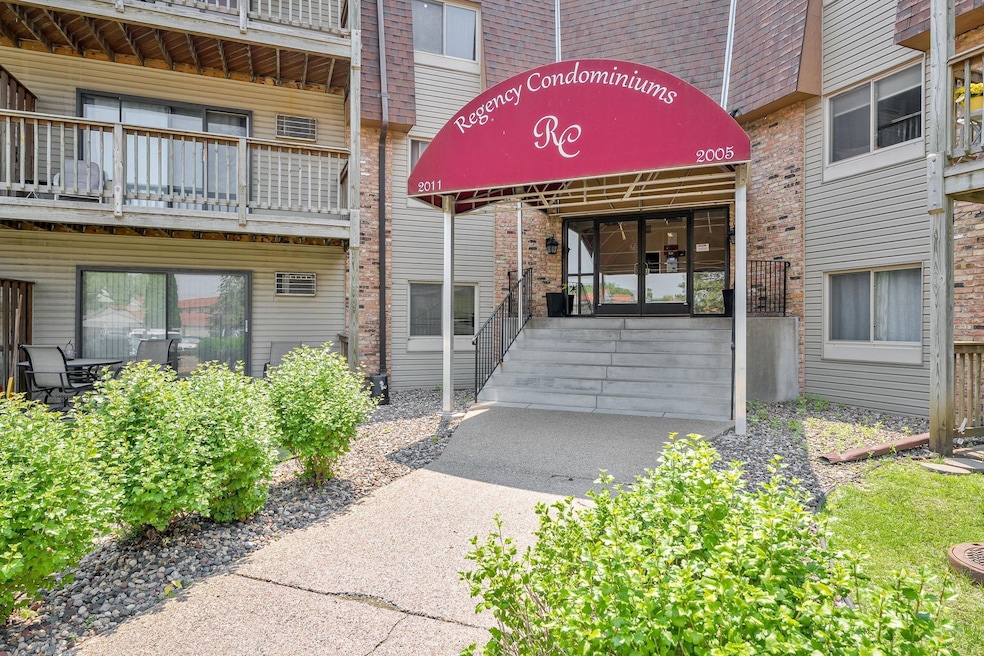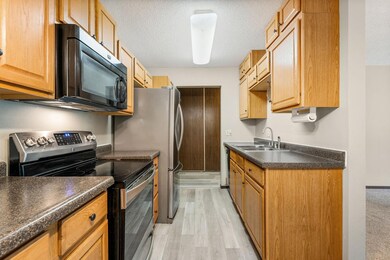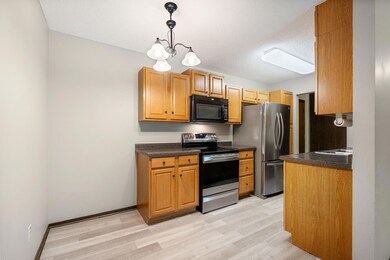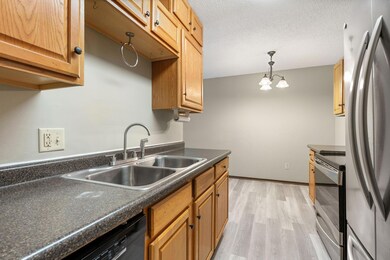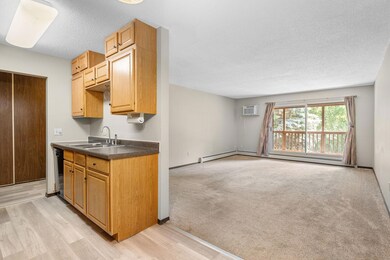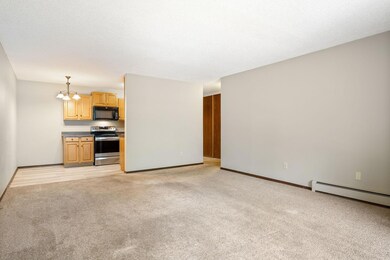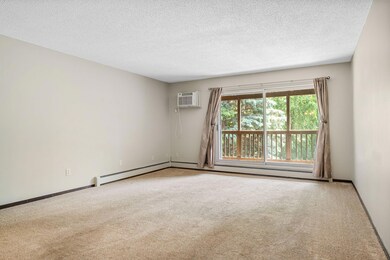2011 E 122nd St Unit D24 Burnsville, MN 55337
Estimated payment $1,332/month
Total Views
23,201
2
Beds
1.5
Baths
1,010
Sq Ft
$109
Price per Sq Ft
Highlights
- In Ground Pool
- Deck
- Living Room
- Sauna
- Eat-In Kitchen
- 1-Story Property
About This Home
Upper level unit on outside wall. Great alternative to rent. Ideal layout, kitchen offers SS appliances, ample countertop and cabinet space, eat in kitchen area, large family room with sliding door to covered deck, private primary bedroom suite with 1/2 bath, full bath, generous sized 2nd bed or use as an office. Single stall garage (shared 2 stall) Storage locker. Shared amenities include indoor pool (under construction) workout room, sauna, party room, shared laundry, playground, and more!! Call today for a private showing!!
Property Details
Home Type
- Condominium
Est. Annual Taxes
- $1,092
Year Built
- Built in 1970
HOA Fees
- $664 Monthly HOA Fees
Parking
- 1 Car Garage
Home Design
- Vinyl Siding
Interior Spaces
- 1,010 Sq Ft Home
- 1-Story Property
- Living Room
- Sauna
Kitchen
- Eat-In Kitchen
- Range
- Microwave
- Dishwasher
Bedrooms and Bathrooms
- 2 Bedrooms
Outdoor Features
- In Ground Pool
- Deck
Utilities
- Cooling System Mounted In Outer Wall Opening
- Baseboard Heating
Listing and Financial Details
- Assessor Parcel Number 020361069106
Community Details
Overview
- Association fees include maintenance structure, gas, hazard insurance, lawn care, ground maintenance, professional mgmt, security, shared amenities, snow removal
- First Service Residential Association, Phone Number (952) 277-2700
- Low-Rise Condominium
- Regency Condo Homes Subdivision
Recreation
- Community Indoor Pool
Additional Features
- Coin Laundry
- Security
Map
Create a Home Valuation Report for This Property
The Home Valuation Report is an in-depth analysis detailing your home's value as well as a comparison with similar homes in the area
Home Values in the Area
Average Home Value in this Area
Tax History
| Year | Tax Paid | Tax Assessment Tax Assessment Total Assessment is a certain percentage of the fair market value that is determined by local assessors to be the total taxable value of land and additions on the property. | Land | Improvement |
|---|---|---|---|---|
| 2024 | $1,092 | $122,700 | $12,000 | $110,700 |
| 2023 | $1,092 | $124,100 | $12,500 | $111,600 |
| 2022 | $914 | $121,400 | $12,200 | $109,200 |
| 2021 | $884 | $107,500 | $10,800 | $96,700 |
| 2020 | $806 | $100,800 | $10,200 | $90,600 |
| 2019 | $656 | $91,500 | $9,200 | $82,300 |
| 2018 | $637 | $77,100 | $7,800 | $69,300 |
| 2017 | $539 | $72,500 | $7,300 | $65,200 |
| 2016 | $527 | $61,300 | $6,200 | $55,100 |
| 2015 | $423 | $34,500 | $3,480 | $31,020 |
| 2014 | -- | $28,620 | $2,880 | $25,740 |
| 2013 | -- | $22,920 | $2,340 | $20,580 |
Source: Public Records
Property History
| Date | Event | Price | List to Sale | Price per Sq Ft |
|---|---|---|---|---|
| 10/08/2025 10/08/25 | Price Changed | $109,900 | -8.3% | $109 / Sq Ft |
| 06/12/2025 06/12/25 | For Sale | $119,900 | -- | $119 / Sq Ft |
Source: NorthstarMLS
Purchase History
| Date | Type | Sale Price | Title Company |
|---|---|---|---|
| Warranty Deed | $99,700 | Trademark Title Services Inc | |
| Warranty Deed | $109,900 | -- |
Source: Public Records
Mortgage History
| Date | Status | Loan Amount | Loan Type |
|---|---|---|---|
| Open | $94,715 | New Conventional |
Source: Public Records
Source: NorthstarMLS
MLS Number: 6733912
APN: 02-03610-69-106
Nearby Homes
- 2005 E 122nd St Unit A7
- 2005 E 122nd St Unit A14
- 2005 E 122nd St Unit A23
- 2007 E 122nd St Unit B15
- 12232 Oak Leaf Cir
- 12312 Villaburne Dr
- 2400 E 125th St
- 1853 Riverwood Dr Unit 4
- 12318 Oak Leaf Ct
- 2200 Horizon Rd
- 122 Birnamwood Dr
- 11900 Highland View Cir
- 72 River Woods Ln
- 55 River Woods Ln
- 37 Birnamwood Dr
- 188 River Woods Ln
- 221 River Woods Ln
- 247 River Woods Ln
- 3309 Red Oak Cir N
- 12625 Sable Dr
- 12213 17th Ave S
- 2003 E 121st St
- 12312 Parkwood Dr
- 11751 W River Hills Dr
- 1301 Cliff Rd E
- 1505 E Burnsville Pkwy
- 3000 Cliff Rd E
- 1701 E 116th St
- 12501 Portland Ave S
- 2202 Marilyn Ave
- 4598 Slater Rd
- 429 E Travelers Trail
- 4488 Cinnamon Ridge Trail Unit B
- 124 Highway 13 E
- 13309 Parkwood Dr
- 301 Burnsville Pkwy E
- 13313 Lakeview Dr
- 200 E Burnsville Pkwy
- 4507 Scott Trail
- 4542 Villa Pkwy
