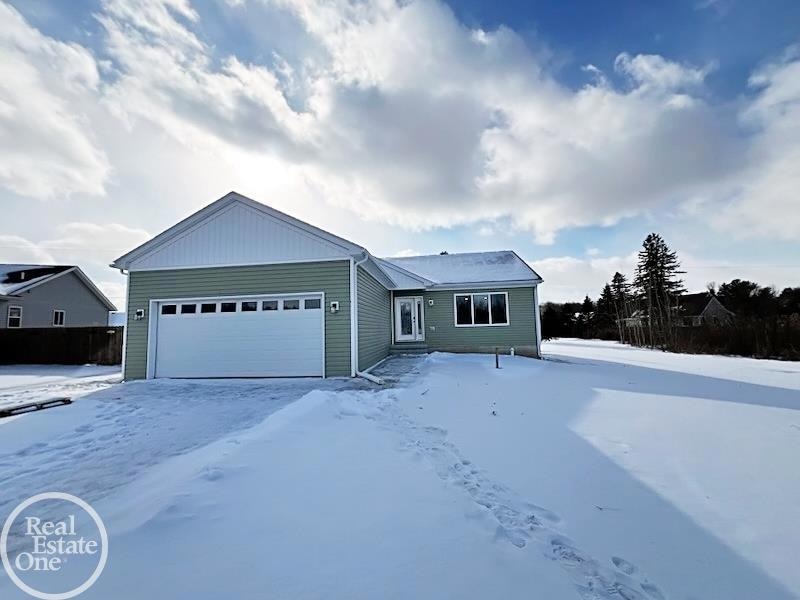
$379,000
- 4 Beds
- 2.5 Baths
- 2,261 Sq Ft
- 6621 Dove Rd
- Kimball, MI
Welcome home to this private property nestled on 8 acres in the country. Fall in love with 4 bed, 2.1 bath, cape cod layout. Relax on the expansive covered front porch. Spacious bedrooms and cozy living room. Kitchen/dining room has open floor plan that flows onto large back deck to enjoy. Kitchen hosts island and stainless steal appliances. Laundry on the main. Pond on property. Hurry, don't
Maegan Darbe Rocket Homes Real Estate LLC
