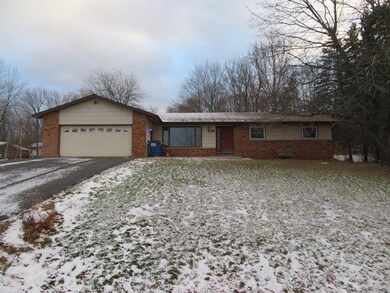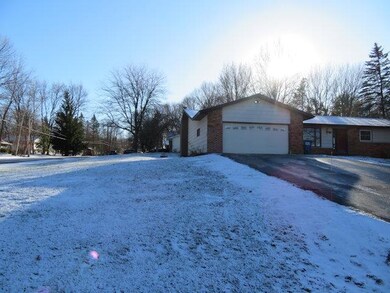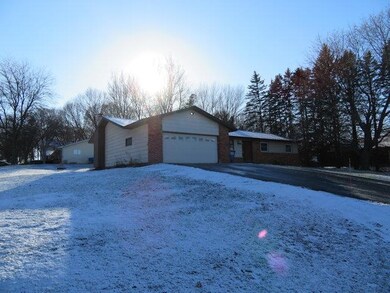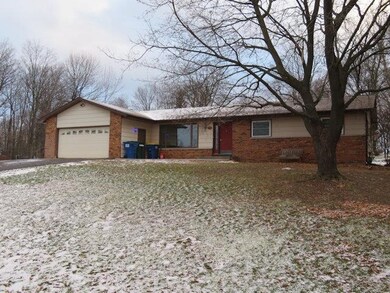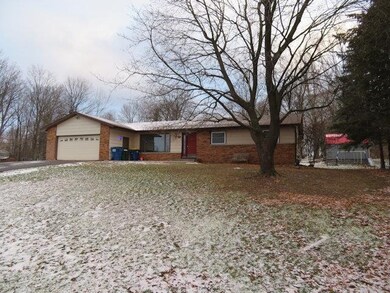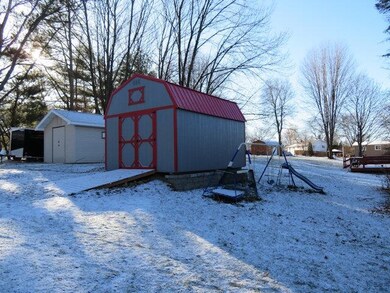
2011 Frontage Rd Schofield, WI 54476
About This Home
As of January 2023Looking for a 3 bedroom, 3 bath ranch home, then check this one out. You will find a main floor family room with fireplace and main floor laundry. The primary suite has a private ¾ bath. There are 2 sets of patio doors that lead to a deck overlooking the backyard. The Lower level has a bar area, pool table area, bonus room, ¾ bath, & plenty of storage in the utility room. The bonus room has supplemental baseboard heat for added comfort. The dishwasher & refrigerator were replaced within the last year, Water Heater in 2020, New concrete approach July 2022, and the Driveway was seal coated in August 2022. The window in the primary bath and all the bedroom windows were replaced within the last 2-3 years. Due to the size, the 12x16 shed w/loft, electricity, & wood floor is considered a detached garage by the municipality’s ordinance, per the seller. All of this is located on .40 acre lot in the DC Everest School District. Please note: this home is located in the Village of Rothschild but has a Schofield mailing address and the water & sewer is provided by the Village of Weston.
Home Details
Home Type
Single Family
Est. Annual Taxes
$3,251
Year Built
1977
Lot Details
0
Listing Details
- Additional Remarks: Included: Pool table & accessories; Rolltop desk in Family Room; Firepit; Swing set; Sandbox; Bar & 4 bar stools; (3) TV Mounts; Dining Room table & 4 chairs; Dog Billiards photo; Bar Refrigerator & an extra Full Size Refrigerator in LL; Wooden, Plastic, & Metal shelving in LL; Shelf & Cabinet in Garage; Outside Bench; Wood pile; Fireplace Accessories. Not included: Washer, Dryer, Dehumidifier, Freezer, Rubbermaid storage unit in LL, Cameras. Negotiable: Inground Fence Wire Box (unit is located in garage). This information is compiled from miscellaneous sources and is believed accurate but not warranted. Neither the listing broker nor its agents, subagents, or property owner are responsible for the accuracy of this information.
- Age: 31-50 Yrs
- Class: Residential
- Lvt Date: 11/30/2022
- Main: 1662
- Municipality: Rothschild, Village Of
- Style: Ranch
- Style2: 1 Story
- Type: Single Family
- Year Built: 1977
- Geo Subdivision: WI
- Special Features: None
- Property Sub Type: Detached
- Stories: 1
Interior Features
- Total Finished Sq Ft: 2696
- Bedroom 1: Size: 11x14, On Level: M
- Above Grade Finished Sq Ft: 1501-1750
- Above Grade Finished Sq Ft: 1662
- Appliances: Refrigerator, Range, Dishwasher, Microwave, Bar-Refrigerator
- Basement: Partial Finished, Full, Sump Pump, Radon Mitigation System, Block
- Bedroom 2: Size: 11x13, On Level: M
- Bedroom 3: Size: 10x10, On Level: M
- Bedrooms: 3
- Below Grade Finished Sq Ft: 1034
- Dinette Area: Size: 11x12, On Level: M
- Family Room: Size: 12x18, On Level: M
- Fireplace: Yes, Gas/Gas Log
- Flooring Type: Carpet, Vinyl, Tile, Laminate
- Level 1 Full Bathroom: Main
- Level 2 Full Bathroom: Main
- Third Level Full Bathroom: L
- Interior: Ceiling Fan(s), Smoke Detector, G. Door Opener, Master Bath, Wet Bar, Carbon Monoxide Detector, All Window Coverings
- Kitchen: Size: 11x14, On Level: M
- Living Room: Size: 15x15, On Level: M
- Number Fireplaces: 1
- Full Bathrooms: 3
- Half Bathrooms: 0
- Other Room1: Fam Rm, Dimensions: 11x31, On Level: L
- Other Room 2: Bonus, Dimensions: 13x17, On Level: L
- Total Finished Sqft Range: 2501-3000
- Basement 2: Yes
Exterior Features
- Exterior: Brick, Wood
- Ext Features: Deck, Patio, Storage/Garden Shed
- Roof: Shingle
Garage/Parking
- Driveway: Blacktop/Asphalt
- Garage Capacity: 2
- Garage Type: Attached
Utilities
- Cooling: Central
- Fuel Type: Electric, Natural Gas
- Heat Type: Forced Air, Baseboard
- Sewer/Septic System: City
- Sewer Water: Pb Sewer/Pb Water
- Utility Laundry: Main Level Laundry
- Water Heater: Natural Gas
Schools
- Wausau Area Sch Dist: D.C. Everest
Lot Info
- Acreage: 0.4
- Lot Size: 140x125
- Zoning: Residential
- Geo Address Line: 2011 Frontage Rd
- Geo Primary City: Schofield
- Geo Quality: 0.95
- Geo Zoom Level: 16
Tax Info
- Tax Amount: 3362.79
- Assessor Parcel Number: 176.2808.194.1083
- Tax Year: 2021
Ownership History
Purchase Details
Home Financials for this Owner
Home Financials are based on the most recent Mortgage that was taken out on this home.Purchase Details
Home Financials for this Owner
Home Financials are based on the most recent Mortgage that was taken out on this home.Purchase Details
Home Financials for this Owner
Home Financials are based on the most recent Mortgage that was taken out on this home.Purchase Details
Similar Homes in Schofield, WI
Home Values in the Area
Average Home Value in this Area
Purchase History
| Date | Type | Sale Price | Title Company |
|---|---|---|---|
| Warranty Deed | $225,000 | Rebecca Creekmore | |
| Warranty Deed | $126,900 | Clt | |
| Warranty Deed | $141,000 | None Available | |
| Interfamily Deed Transfer | -- | None Available |
Mortgage History
| Date | Status | Loan Amount | Loan Type |
|---|---|---|---|
| Previous Owner | $123,093 | New Conventional | |
| Previous Owner | $3,807 | New Conventional | |
| Previous Owner | $138,446 | FHA |
Property History
| Date | Event | Price | Change | Sq Ft Price |
|---|---|---|---|---|
| 01/20/2023 01/20/23 | Sold | $225,000 | -2.1% | $83 / Sq Ft |
| 11/29/2022 11/29/22 | For Sale | $229,900 | +81.2% | $85 / Sq Ft |
| 02/27/2015 02/27/15 | Sold | $126,900 | -10.6% | $48 / Sq Ft |
| 01/12/2015 01/12/15 | Pending | -- | -- | -- |
| 02/27/2014 02/27/14 | For Sale | $141,900 | -- | $54 / Sq Ft |
Tax History Compared to Growth
Tax History
| Year | Tax Paid | Tax Assessment Tax Assessment Total Assessment is a certain percentage of the fair market value that is determined by local assessors to be the total taxable value of land and additions on the property. | Land | Improvement |
|---|---|---|---|---|
| 2024 | $3,251 | $225,000 | $24,500 | $200,500 |
| 2023 | $3,566 | $175,400 | $24,500 | $150,900 |
| 2022 | $3,571 | $175,400 | $24,500 | $150,900 |
| 2021 | $3,363 | $175,400 | $24,500 | $150,900 |
| 2020 | $3,102 | $127,000 | $20,200 | $106,800 |
| 2019 | $2,964 | $127,000 | $20,200 | $106,800 |
| 2018 | $2,887 | $127,000 | $20,200 | $106,800 |
| 2017 | $2,755 | $127,000 | $20,200 | $106,800 |
| 2016 | $2,715 | $127,000 | $20,200 | $106,800 |
| 2015 | $2,771 | $127,000 | $20,200 | $106,800 |
| 2014 | $2,969 | $138,200 | $18,800 | $119,400 |
Agents Affiliated with this Home
-
J
Seller's Agent in 2023
JO DRESEN
HOMZ4U2, LLC
(715) 574-0819
2 in this area
69 Total Sales
-

Buyer's Agent in 2023
Jon Wasleske
JONES REAL ESTATE GROUP
(818) 522-0605
15 in this area
201 Total Sales
-
D
Seller's Agent in 2015
Don Hall
ASSIST-2-SELL SUPERIOR SERVICE REALTY
(715) 241-7653
13 in this area
199 Total Sales
Map
Source: Central Wisconsin Multiple Listing Service
MLS Number: 22205731
APN: 176-2808-194-1083
- 1726 Daley Ave Unit 6510 Lawndale Street
- 6403 Alta Verde St
- 5415 Normandy St
- 2310 Buckhorn Ave
- 7202 Birch St
- 5816 Normandy St
- 6002 Eric St
- 3102 Foxtail Ct Unit 1
- 1102 Lemke Ave
- 6300 Birch St Unit 239
- 6300 Birch St Unit 209
- 6300 Birch St Unit 206
- 6300 Birch St Unit 139
- 1919 Schofield Ave Unit 3.89 acres
- 1608 Harlyn Ave
- 517 Weston Ave
- 2020 Clarberth St
- 8401 Windsor Dr
- 5908 Edward St Unit 5910
- 5209 Pine St

