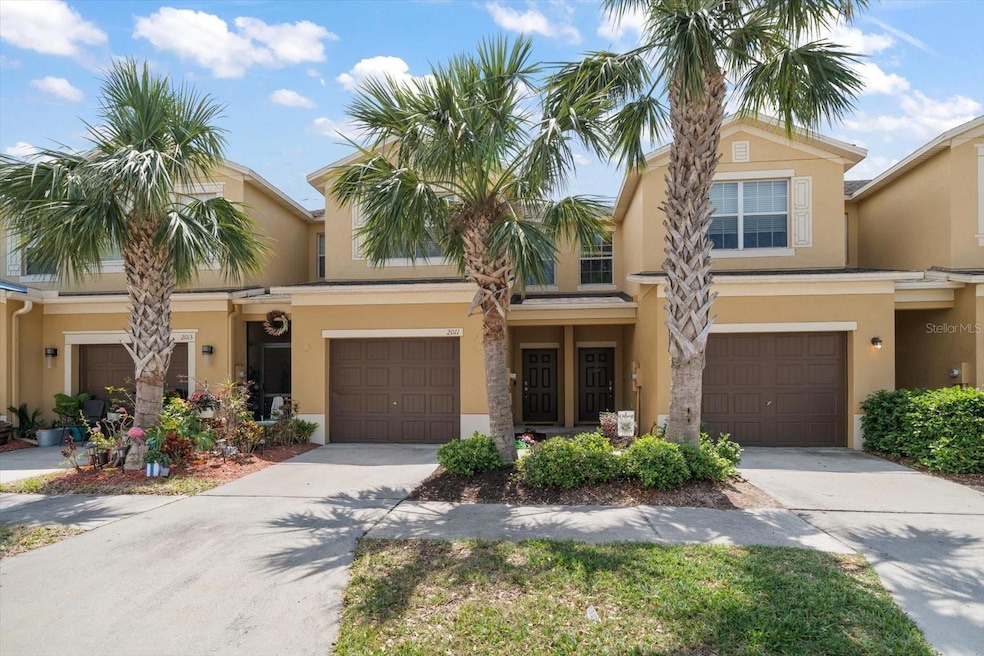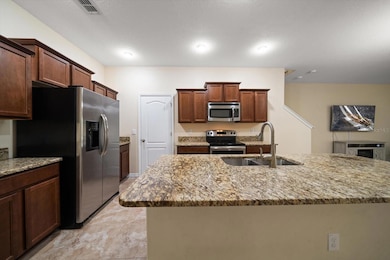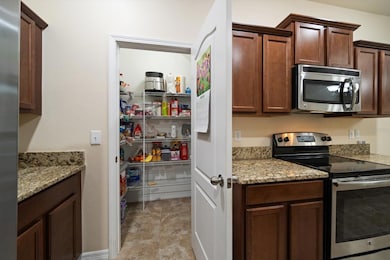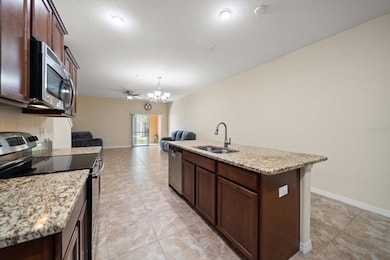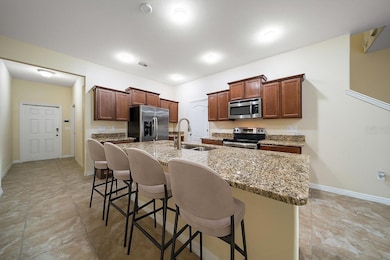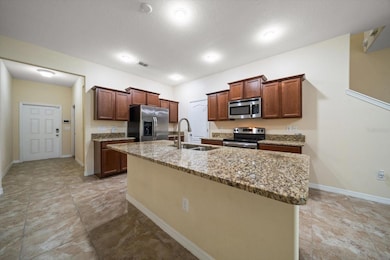
2011 Hawks View Dr Ruskin, FL 33570
Estimated payment $1,791/month
Highlights
- Fitness Center
- Clubhouse
- Stone Countertops
- Gated Community
- High Ceiling
- Community Pool
About This Home
One or more photo(s) has been virtually staged. Stop settling — 3 bedrooms win. Welcome to this beautifully maintained 3-bedroom townhome in the highly desirable, gated Hawk’s Point community. Priced at $245,000, this home offers exceptional value and often rivaling or outperforming many 2-bedroom options in the area. Enjoy a spacious and functional layout with generous living areas, flexible rooms ideal for a home office or guests, and a comfortable primary suite. This residence delivers the space today’s buyers want at a price point that’s becoming increasingly hard to find. Hawk’s Point is loved for its gated security, community amenities, and convenient access to shopping, dining, schools, and major commuter routes. Whether you’re a first-time buyer, upsizing for more space, or seeking long-term value, this home checks all the boxes. Why buy a 2-bedroom when a 3-bedroom is the smarter move? Schedule your private showing today.
Listing Agent
KELLER WILLIAMS REALTY PORTFOLIO COLLECTION Brokerage Phone: 727-489-0800 License #3291212 Listed on: 03/26/2025

Townhouse Details
Home Type
- Townhome
Est. Annual Taxes
- $3,670
Year Built
- Built in 2013
Lot Details
- 2,052 Sq Ft Lot
- South Facing Home
- Irrigation Equipment
- 2 Lots in the community
HOA Fees
- $223 Monthly HOA Fees
Home Design
- Slab Foundation
- Frame Construction
- Shingle Roof
- Block Exterior
- Stucco
Interior Spaces
- 1,760 Sq Ft Home
- 2-Story Property
- High Ceiling
- Ceiling Fan
- Window Treatments
- Sliding Doors
- Combination Dining and Living Room
Kitchen
- Eat-In Kitchen
- Range
- Microwave
- Dishwasher
- Stone Countertops
- Disposal
Flooring
- Carpet
- Concrete
- Ceramic Tile
Bedrooms and Bathrooms
- 3 Bedrooms
- Primary Bedroom Upstairs
- Walk-In Closet
- Single Vanity
- Bathtub with Shower
- Shower Only
Laundry
- Laundry closet
- Dryer
- Washer
Outdoor Features
- Exterior Lighting
- Outdoor Storage
Schools
- Cypress Creek Elementary School
- Shields Middle School
- Lennard High School
Utilities
- Central Heating and Cooling System
- Thermostat
- High Speed Internet
- Phone Available
- Cable TV Available
Listing and Financial Details
- Visit Down Payment Resource Website
- Legal Lot and Block 3 / 17
- Assessor Parcel Number U-04-32-19-9FI-000017-00003.0
- $1,113 per year additional tax assessments
Community Details
Overview
- Association fees include pool, maintenance structure, recreational facilities
- Hawks Point Homeowners' Association, Phone Number (941) 870-4920
- Hawks Point Ph 1C Subdivision
Amenities
- Clubhouse
- Community Mailbox
Recreation
- Community Playground
- Fitness Center
- Community Pool
- Dog Park
Pet Policy
- Pets Allowed
Security
- Gated Community
Matterport 3D Tour
Map
Home Values in the Area
Average Home Value in this Area
Tax History
| Year | Tax Paid | Tax Assessment Tax Assessment Total Assessment is a certain percentage of the fair market value that is determined by local assessors to be the total taxable value of land and additions on the property. | Land | Improvement |
|---|---|---|---|---|
| 2025 | $3,670 | $219,772 | $21,886 | $197,886 |
| 2024 | $3,670 | $150,233 | -- | -- |
| 2023 | $3,559 | $145,857 | $0 | $0 |
| 2022 | $3,358 | $141,609 | $0 | $0 |
| 2021 | $3,328 | $137,484 | $0 | $0 |
| 2020 | $3,245 | $135,586 | $0 | $0 |
| 2019 | $3,155 | $132,538 | $0 | $0 |
| 2018 | $2,998 | $130,067 | $0 | $0 |
| 2017 | $2,912 | $127,392 | $0 | $0 |
| 2016 | $2,966 | $128,097 | $0 | $0 |
| 2015 | $2,908 | $127,207 | $0 | $0 |
| 2014 | $3,662 | $115,583 | $0 | $0 |
| 2013 | -- | $5,601 | $0 | $0 |
Property History
| Date | Event | Price | List to Sale | Price per Sq Ft | Prior Sale |
|---|---|---|---|---|---|
| 02/07/2026 02/07/26 | For Sale | $245,000 | 0.0% | $139 / Sq Ft | |
| 12/24/2025 12/24/25 | Pending | -- | -- | -- | |
| 10/20/2025 10/20/25 | Price Changed | $245,000 | -3.9% | $139 / Sq Ft | |
| 07/08/2025 07/08/25 | For Sale | $255,000 | 0.0% | $145 / Sq Ft | |
| 05/06/2025 05/06/25 | Pending | -- | -- | -- | |
| 03/26/2025 03/26/25 | For Sale | $255,000 | -9.3% | $145 / Sq Ft | |
| 03/04/2024 03/04/24 | Sold | $281,000 | -2.8% | $160 / Sq Ft | View Prior Sale |
| 02/23/2024 02/23/24 | Pending | -- | -- | -- | |
| 01/03/2024 01/03/24 | Price Changed | $289,000 | +3.6% | $164 / Sq Ft | |
| 01/03/2024 01/03/24 | For Sale | $279,000 | -0.7% | $159 / Sq Ft | |
| 12/19/2023 12/19/23 | Off Market | $281,000 | -- | -- | |
| 12/12/2023 12/12/23 | Price Changed | $279,000 | -5.4% | $159 / Sq Ft | |
| 12/01/2023 12/01/23 | For Sale | $294,999 | +5.0% | $168 / Sq Ft | |
| 11/30/2023 11/30/23 | Off Market | $281,000 | -- | -- | |
| 10/16/2023 10/16/23 | Price Changed | $294,999 | -1.7% | $168 / Sq Ft | |
| 09/13/2023 09/13/23 | Price Changed | $299,999 | -1.6% | $170 / Sq Ft | |
| 08/26/2023 08/26/23 | For Sale | $305,000 | +110.4% | $173 / Sq Ft | |
| 07/21/2019 07/21/19 | Off Market | $144,990 | -- | -- | |
| 04/21/2014 04/21/14 | Price Changed | $144,990 | 0.0% | $83 / Sq Ft | |
| 04/18/2014 04/18/14 | Sold | $144,990 | +3.6% | $83 / Sq Ft | View Prior Sale |
| 10/27/2013 10/27/13 | Pending | -- | -- | -- | |
| 10/22/2013 10/22/13 | Price Changed | $139,990 | -4.8% | $80 / Sq Ft | |
| 10/01/2013 10/01/13 | Price Changed | $146,990 | -2.6% | $84 / Sq Ft | |
| 09/20/2013 09/20/13 | Price Changed | $150,990 | -0.7% | $86 / Sq Ft | |
| 08/27/2013 08/27/13 | Price Changed | $151,990 | -2.6% | $87 / Sq Ft | |
| 08/20/2013 08/20/13 | For Sale | $155,990 | -- | $89 / Sq Ft |
Purchase History
| Date | Type | Sale Price | Title Company |
|---|---|---|---|
| Warranty Deed | $281,000 | Veterans Escrow & Title Servic | |
| Special Warranty Deed | $145,000 | North American Title Company | |
| Quit Claim Deed | -- | Attorney | |
| Quit Claim Deed | -- | Attorney |
Mortgage History
| Date | Status | Loan Amount | Loan Type |
|---|---|---|---|
| Previous Owner | $147,948 | New Conventional |
About the Listing Agent

Emil’s first career was in Pharmacy, graduating from St. John's University College of Pharmacy and Allied Health Professions, and as a Pharmacist his main passion was to help people. Real Estate has provided him with another avenue to do just that and this is where The Real Estate Pharmacist was born!
Investing in Real Estate since the 1980’s, Emil decided to share his knowledge and expertise with others. In 2009, he changed the focus of his passion from helping people with their
Emil's Other Listings
Source: Stellar MLS
MLS Number: TB8361977
APN: U-04-32-19-9FI-000017-00003.0
- 2009 Hawks View Dr
- 1511 Harbour Blue St
- 1984 Hawks View Dr
- 1432 Harbour Blue St
- 1920 Citrus Lake Ct
- 1964 Hawks View Dr
- 1831 Hawks View Dr
- 1902 Hawks View Dr
- 1712 Passage Key Ln
- 1615 Redmond Brook Ln
- 1606 Cabbage Key Dr
- 2357 Richwood Pike Dr
- 5104 Dandelion St
- 2350 Richwood Pike Dr
- 5126 Dandelion St
- 1022 Kelly Fern Loop
- 5125 White Chicory Dr
- 307 Star Shell Dr
- 1038 Kelly Fern Loop
- 5213 Dandelion St
- 1909 Hawks View Dr
- 1904 Hawks View Dr
- 1628 Outback Place
- 1602 Outback Place
- 2108 Golden Falcon Dr
- 2219 Treesdale Ave
- 2228 Treesdale Ave
- 2230 Jungle Dr
- 2254 Treesdale Ave
- 1629 Climbing Dayflower Dr
- 1114 Beech Grove Place
- 1606 Redmond Brook Ln
- 5006 White Chicory Dr
- 1022 Kelly Fern Loop
- 5140 White Chicory Dr
- 307 Star Shell Dr
- 1004 Cristelle Jean Dr
- 212 27th St SE
- 282 27th St SE
- 1305 Alhambra Crest Dr
Ask me questions while you tour the home.
