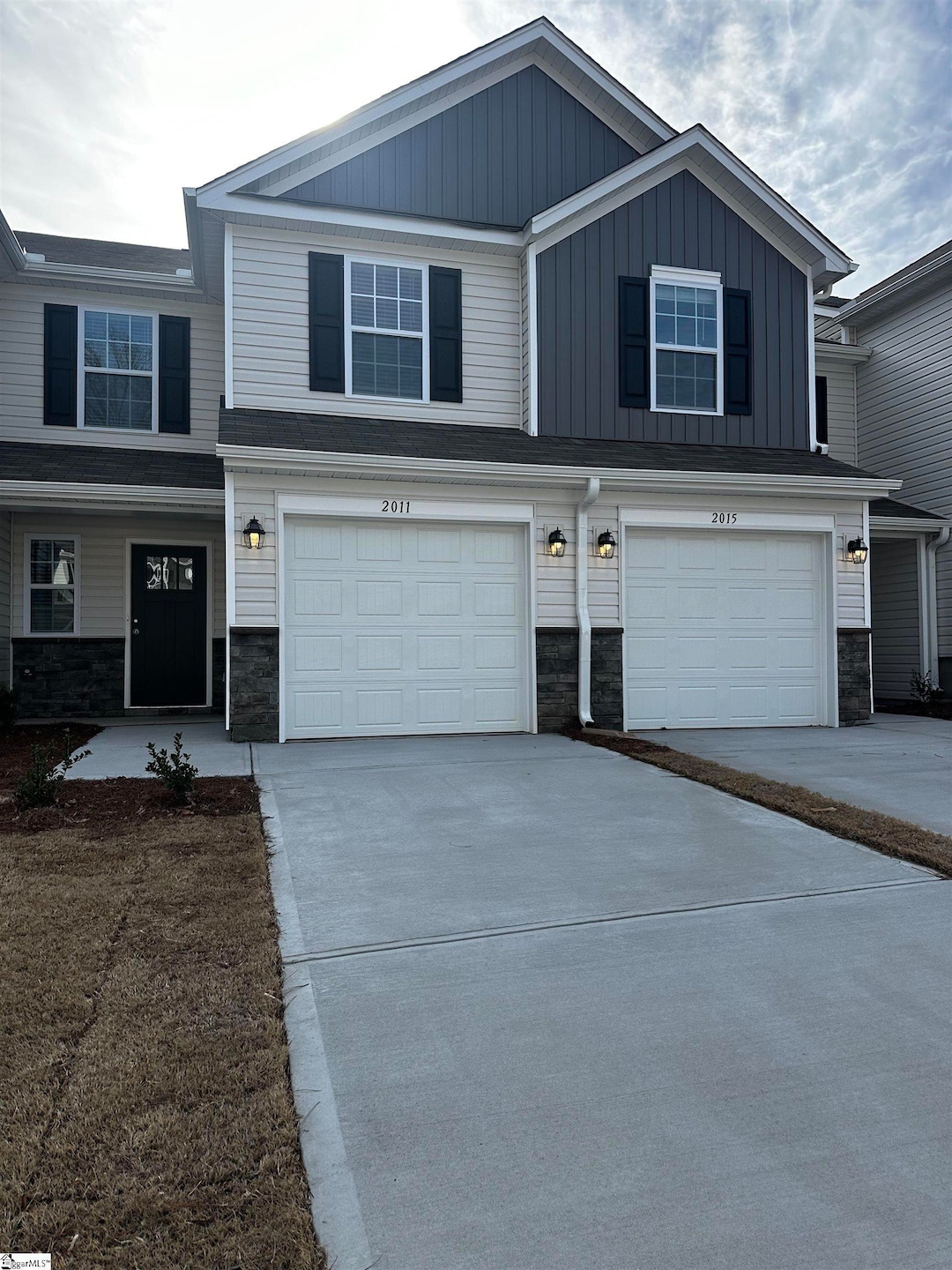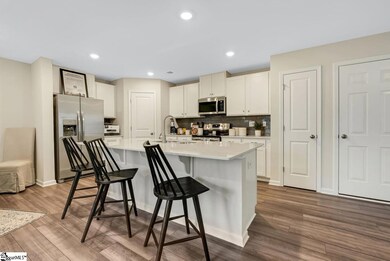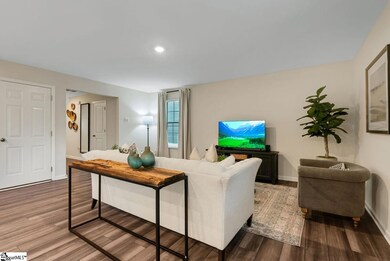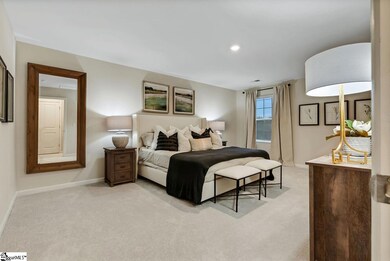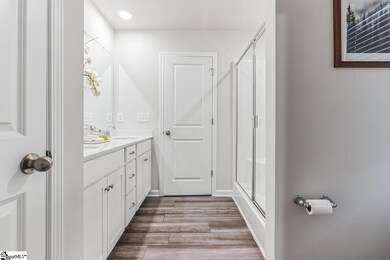
Highlights
- New Construction
- Great Room
- 1 Car Attached Garage
- Woodland Elementary School Rated A
- Granite Countertops
- Walk-In Closet
About This Home
Visit community website for more photos. For select homes, sign a 16-month lease and score 2 months free — applied on your 2nd, 4th, and 6th months. Multiple floor plans available. Days on Market accrued is not specific to this current plan listed. Call for updated pricing and availability. Prices and availability are subject to change. Immerse yourself in modern luxury when you make the move to Lattitude34 Dillard Creek. No matter which layout you choose, you can look forward to living large in a well-appointed three bedroom townhome in Greer, South Carolina. Each of our pet-friendly floor plans effortlessly blends form and function with features like modern granite counters, luxe brushed-nickel hardware, and stainless-steel appliances. And when you’re ready for a change of scenery, nature trails, I-85, and the Greenville Spartanburg International Airport are close to home. Whether you’re looking for a cozy space for your pets and yourself or the perfect hangout for your whole crew, you’ve come to the right place at Lattitude34 Dillard Creek. Our modern three bedroom homes have so much to admire, giving you life-enhancing features like attached garages and private driveways in a neighborhood setting. Plus, a private patio as well as the option for a fenced-in backyard mean you can enjoy the outdoors from the comfort of home. From the moment you wake up to the time you go to bed, our pet-friendly three bedroom homes at Lattitude34 Dillard Creek make every part of your day a pleasure. Start the morning by making a well-balanced breakfast in your beautifully styled kitchen with stainless-steel appliances, or sit back and sip your morning coffee while enjoying some fresh air in the private outdoor space. When it’s time to wind down for the evening, there’s nothing better than snuggling up on the sofa with your furry friends in the spacious living room. The lifestyle you’ve been craving can be yours at Lattitude34 Dillard Creek. Indulge in an unmatched leisure experience at Lattitude34 Dillard Creek, where luxurious amenities are designed for proper relaxation. Our rental townhomes have rooms tailored for your comfort, whether you've had a day full of activities or are indulging in some "me-time." Our comprehensive maintenance-free services eliminate the need for home improvement projects or yard work. Instead, you're free to explore gourmet restaurants, take your bike for a ride through town, and enjoy dynamic environments. Make your dream home a reality by exploring the floorplans and amenities of our townhomes. Staying at Lattitude34 Dillard Creek grants you access to a luxurious residence unlike any you have experienced.
Townhouse Details
Home Type
- Townhome
Year Built
- Built in 2022 | New Construction
Parking
- 1 Car Attached Garage
Home Design
- Slab Foundation
- Composition Roof
- Vinyl Siding
Interior Spaces
- 1,400-1,599 Sq Ft Home
- 2-Story Property
- Smooth Ceilings
- Ceiling Fan
- Great Room
- Dining Room
Kitchen
- Gas Oven
- Self-Cleaning Oven
- Gas Cooktop
- Built-In Microwave
- Dishwasher
- Granite Countertops
- Disposal
Flooring
- Carpet
- Luxury Vinyl Plank Tile
Bedrooms and Bathrooms
- 3 Main Level Bedrooms
- Walk-In Closet
- 2.5 Bathrooms
Laundry
- Laundry Room
- Laundry on upper level
- Dryer
- Washer
Schools
- Woodland Elementary School
- Riverside Middle School
- Riverside High School
Utilities
- Forced Air Heating and Cooling System
- Electric Water Heater
Additional Features
- Patio
- Few Trees
Map
About the Listing Agent
AJ's Other Listings
Source: Greater Greenville Association of REALTORS®
MLS Number: 1548735
- 609 Park Ridge Cir
- 4301 S Old Highway 14
- 136 Chandler Crest Ct
- 406 Jameswood Ct
- 238 Abner Creek Rd
- 529 Horton Grove Rd
- Camden Plan at River Reserve
- Alpine Plan at River Reserve
- Bel Aire Plan at River Reserve
- Riverton Plan at River Reserve
- Magnolia Plan at River Reserve
- Avalon Plan at River Reserve
- Hampton Plan at River Reserve
- Sycamore Plan at River Reserve
- Redwood Plan at River Reserve
- Chandler Plan at River Reserve
- Silverado Plan at River Reserve
- 111 Pelham Glen Way
- 577 Adaliz Way
- 602 Rouen Ct
- 420 Kinbrace Ct Unit C1
- 531 Abner Creek Rd
- 505 Everhope Ave
- 260 E Greer St
- 403 Redear Rd Unit Paisley
- 430 Rosehaven Way
- 446 Yoshino Cherry Dr
- 457 Yoshino Cherry Dr
- 465 Yoshino Cherry Dr
- 807 Brockman McClimon Rd Unit Rockwell
- 530 Hillpark Ln
- 403 Redear Rd
- 562 Hillpark Ln
- 574 Hillpark Ln
- 586 Hillpark Ln
- 178 Redcroft Dr
- 1 Tiny Home Cir
- 9 Tiny Home Cir
- 210 Hunthill Rd
- 266 Dr
