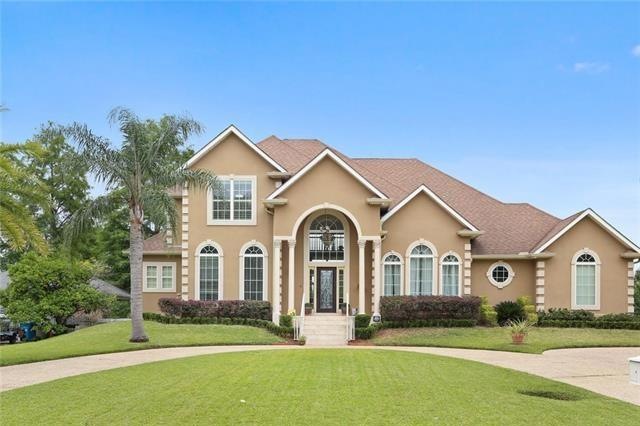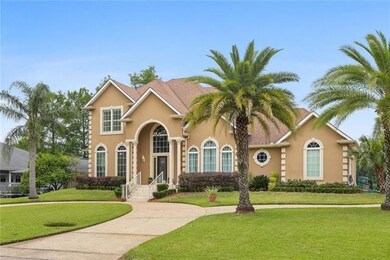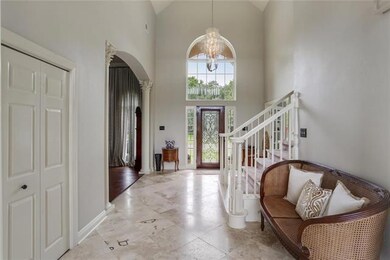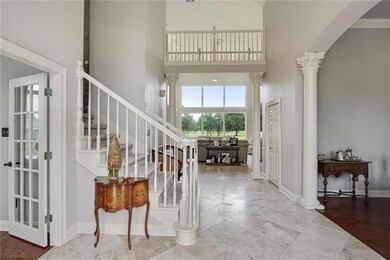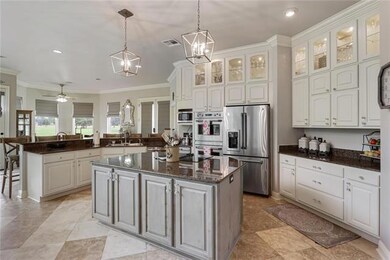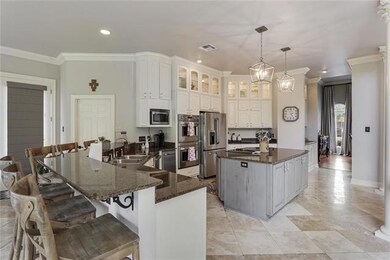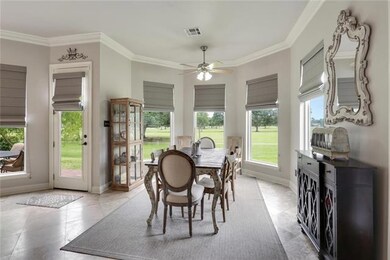
2011 Ormond Blvd Destrehan, LA 70047
Highlights
- Indoor Spa
- Golf Course View
- Jetted Tub in Primary Bathroom
- New Sarpy Elementary School Rated A
- French Provincial Architecture
- Oversized Lot
About This Home
As of October 2020STUNNING 5 BR 3.5 BA home located on the 1st Hole of the golf course n Ormond Estates. This beautiful home sits on a huge oversized lot that has everything you need for living the country club lifestyle. This gorgeous home boasts an irrigation system, crown molding, travertine and wood floors, and a fireplace. Don't miss out on the opportunity to live in your dream home!
Last Agent to Sell the Property
Amplified Realty Group, Inc. License #995713486 Listed on: 07/10/2020
Last Buyer's Agent
SHAWNA RAGAN
NextHome Real Estate Professionals License #912124566

Home Details
Home Type
- Single Family
Est. Annual Taxes
- $6,062
Year Built
- Built in 2013
Lot Details
- Lot Dimensions are 110x150
- Oversized Lot
- Sprinkler System
- Property is in excellent condition
Home Design
- French Provincial Architecture
- Cosmetic Repairs Needed
- Brick Exterior Construction
- Slab Foundation
- Structural Insulated Panel System
- Shingle Roof
- Asphalt Shingled Roof
- Stucco
Interior Spaces
- 3,971 Sq Ft Home
- Property has 2 Levels
- Ceiling Fan
- Wood Burning Fireplace
- Indoor Spa
- Golf Course Views
- Fire Sprinkler System
Kitchen
- Oven
- Cooktop
- Microwave
- Dishwasher
Bedrooms and Bathrooms
- 5 Bedrooms
- Jetted Tub in Primary Bathroom
Laundry
- Dryer
- Washer
Parking
- 2 Car Attached Garage
- Garage Door Opener
Schools
- Please Elementary School
- Call Middle School
- Board High School
Utilities
- Multiple cooling system units
- Central Heating and Cooling System
- Cable TV Available
Additional Features
- Concrete Porch or Patio
- City Lot
Community Details
- Ormond Subdivision
Listing and Financial Details
- Assessor Parcel Number 700472011ORMONDBL
Ownership History
Purchase Details
Home Financials for this Owner
Home Financials are based on the most recent Mortgage that was taken out on this home.Purchase Details
Home Financials for this Owner
Home Financials are based on the most recent Mortgage that was taken out on this home.Purchase Details
Home Financials for this Owner
Home Financials are based on the most recent Mortgage that was taken out on this home.Similar Homes in Destrehan, LA
Home Values in the Area
Average Home Value in this Area
Purchase History
| Date | Type | Sale Price | Title Company |
|---|---|---|---|
| Cash Sale Deed | $630,000 | Actual Bank | |
| Cash Sale Deed | $479,000 | True Title Of Metairie Llc | |
| Cash Sale Deed | $325,000 | Title Source |
Mortgage History
| Date | Status | Loan Amount | Loan Type |
|---|---|---|---|
| Open | $472,500 | New Conventional | |
| Closed | $1,000 | Seller Take Back | |
| Closed | $504,000 | New Conventional | |
| Previous Owner | $416,773 | VA |
Property History
| Date | Event | Price | Change | Sq Ft Price |
|---|---|---|---|---|
| 10/02/2020 10/02/20 | Sold | -- | -- | -- |
| 09/02/2020 09/02/20 | Pending | -- | -- | -- |
| 07/10/2020 07/10/20 | For Sale | $650,000 | +26.2% | $164 / Sq Ft |
| 03/26/2014 03/26/14 | Sold | -- | -- | -- |
| 02/24/2014 02/24/14 | Pending | -- | -- | -- |
| 11/11/2013 11/11/13 | For Sale | $515,000 | +51.7% | $130 / Sq Ft |
| 09/25/2013 09/25/13 | Sold | -- | -- | -- |
| 08/26/2013 08/26/13 | Pending | -- | -- | -- |
| 08/07/2013 08/07/13 | For Sale | $339,500 | -- | $93 / Sq Ft |
Tax History Compared to Growth
Tax History
| Year | Tax Paid | Tax Assessment Tax Assessment Total Assessment is a certain percentage of the fair market value that is determined by local assessors to be the total taxable value of land and additions on the property. | Land | Improvement |
|---|---|---|---|---|
| 2024 | $6,062 | $59,190 | $17,210 | $41,980 |
| 2023 | $6,062 | $56,699 | $10,980 | $45,719 |
| 2022 | $6,611 | $56,699 | $10,980 | $45,719 |
| 2021 | $5,033 | $42,800 | $9,882 | $32,918 |
| 2020 | $5,094 | $43,352 | $10,980 | $32,372 |
| 2019 | $5,126 | $43,352 | $10,244 | $33,108 |
| 2018 | $5,086 | $43,352 | $10,244 | $33,108 |
| 2017 | $5,086 | $43,352 | $10,244 | $33,108 |
| 2016 | $5,107 | $43,352 | $10,244 | $33,108 |
| 2015 | $5,054 | $43,110 | $8,586 | $34,524 |
| 2014 | $4,866 | $43,110 | $8,586 | $34,524 |
| 2013 | $3,682 | $32,500 | $8,586 | $23,914 |
Agents Affiliated with this Home
-
W
Seller's Agent in 2020
WILL STALL
Amplified Realty Group, Inc.
(504) 220-3813
2 in this area
61 Total Sales
-
S
Buyer's Agent in 2020
SHAWNA RAGAN
NextHome Real Estate Professionals
-

Seller's Agent in 2014
Wendy Benedetto
LATTER & BLUM (LATT21)
(504) 382-7492
102 in this area
453 Total Sales
-

Buyer's Agent in 2014
Craig Mirambell
Mirambell Realty
(504) 305-0703
1 in this area
52 Total Sales
-

Seller's Agent in 2013
DAWN MORALES
LATTER & BLUM (LATT21)
(504) 495-1109
12 in this area
197 Total Sales
Map
Source: ROAM MLS
MLS Number: 2260454
APN: 302200000198
