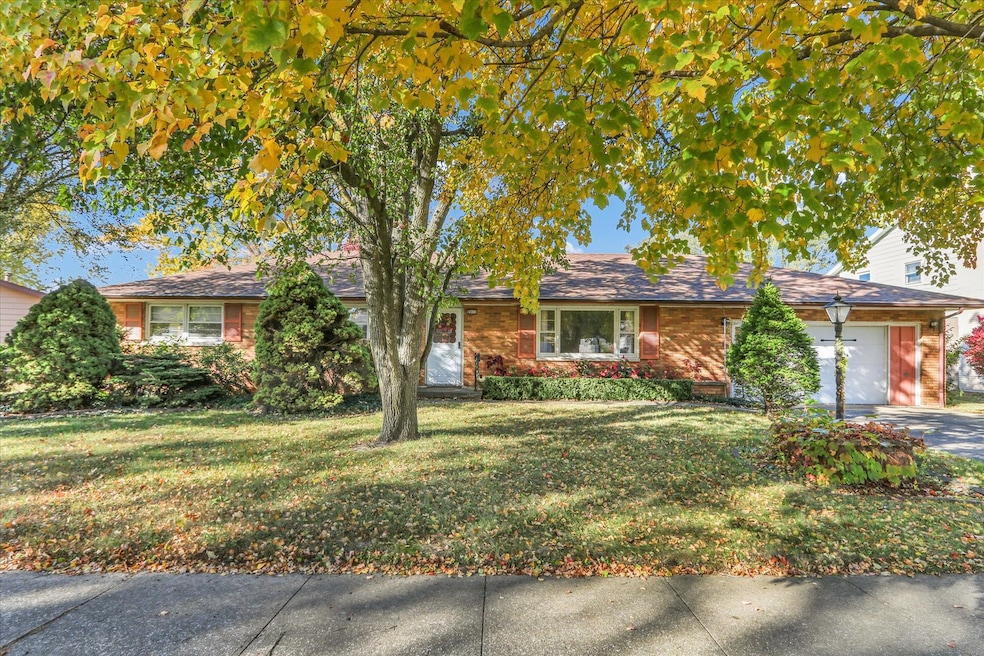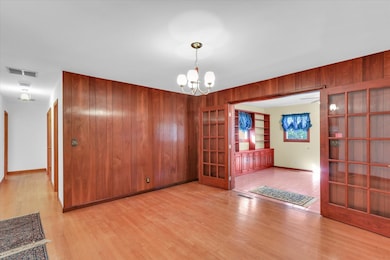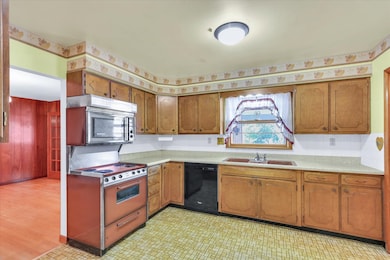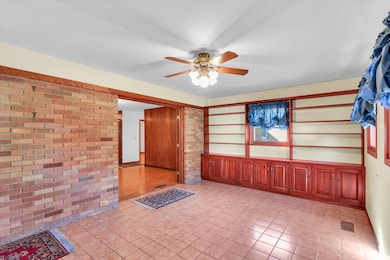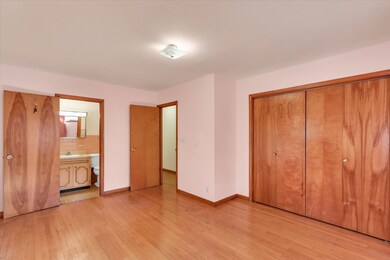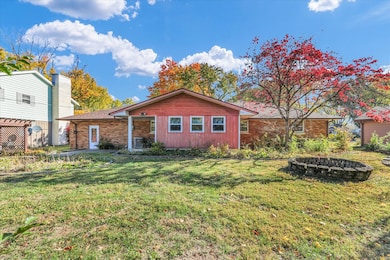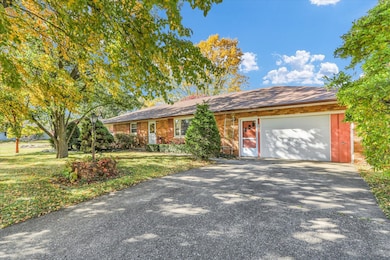2011 Prairie View Dr Urbana, IL 61802
Estimated payment $1,351/month
Highlights
- Wood Flooring
- Laundry Room
- Forced Air Heating and Cooling System
- Living Room
- 1-Story Property
- Dining Room
About This Home
Looking for a quiet neighborhood, beautiful landscaping and a 1-story living? This brick ranch features 3 spacious bedrooms 2 1/2 baths, quality construction and beautiful wood floors. With a new roof, furnace and AC in 2021 it could work as a Fix and Flip or build your own equity with some smart updates. As you pull to the curb you'll appreciate the natural draw of this home and the beautiful landscaping. Inside you'll find separate living spaces, wood floors and a great amount of space. A comfortable living room greats you at the entry while the hall leads back to the center of the home with easy access to the addition, kitchen and bedrooms. A true master bedroom suite is a treat while the hall bath is perfect for guests and family alike with dual sinks and great storage. The kitchen includes a refrigerator purchased in 2025 and dishwasher from 2020. There is plenty of room for a breakfast table here or a prep island. The laundry room sits between the kitchen and garage and includes a pantry closet with great storage. The garage is a single car door with 2+ car space inside. In the back you'll find a garden shed and 150' deep lot with beautiful trees and landscaping. This home is also pre-inspected and ready to go, take a look today!
Listing Agent
KELLER WILLIAMS-TREC Brokerage Phone: (217) 714-3603 License #475122749 Listed on: 11/06/2025

Home Details
Home Type
- Single Family
Est. Annual Taxes
- $5,147
Year Built
- Built in 1965
Lot Details
- 0.3 Acre Lot
- Lot Dimensions are 91.25 x 148.01 x 89.41 x 148.88
Parking
- 1 Car Garage
Home Design
- Brick Exterior Construction
Interior Spaces
- 1,803 Sq Ft Home
- 1-Story Property
- Family Room
- Living Room
- Dining Room
- Dishwasher
Flooring
- Wood
- Vinyl
Bedrooms and Bathrooms
- 3 Bedrooms
- 3 Potential Bedrooms
Laundry
- Laundry Room
- Dryer
- Washer
Schools
- Leal Elementary School
- Urbana Middle School
- Urbana High School
Utilities
- Forced Air Heating and Cooling System
Map
Home Values in the Area
Average Home Value in this Area
Tax History
| Year | Tax Paid | Tax Assessment Tax Assessment Total Assessment is a certain percentage of the fair market value that is determined by local assessors to be the total taxable value of land and additions on the property. | Land | Improvement |
|---|---|---|---|---|
| 2024 | $5,036 | $62,870 | $13,800 | $49,070 |
| 2023 | $5,036 | $59,480 | $13,060 | $46,420 |
| 2022 | $4,704 | $54,270 | $11,920 | $42,350 |
| 2021 | $4,450 | $51,390 | $11,290 | $40,100 |
| 2020 | $3,731 | $49,030 | $10,770 | $38,260 |
| 2019 | $3,216 | $49,030 | $10,770 | $38,260 |
| 2018 | $3,092 | $47,790 | $10,500 | $37,290 |
| 2017 | $3,124 | $46,760 | $10,270 | $36,490 |
| 2016 | $3,001 | $45,490 | $9,990 | $35,500 |
| 2015 | $1,298 | $44,430 | $9,760 | $34,670 |
| 2014 | $1,264 | $45,940 | $10,090 | $35,850 |
| 2013 | $3,145 | $48,460 | $10,640 | $37,820 |
Property History
| Date | Event | Price | List to Sale | Price per Sq Ft |
|---|---|---|---|---|
| 11/08/2025 11/08/25 | Pending | -- | -- | -- |
| 11/06/2025 11/06/25 | For Sale | $174,900 | -- | $97 / Sq Ft |
Purchase History
| Date | Type | Sale Price | Title Company |
|---|---|---|---|
| Executors Deed | -- | None Available |
Source: Midwest Real Estate Data (MRED)
MLS Number: 12505966
APN: 30-21-03-301-003
- 1796 Independence Ave
- 2409 Goodfield Dr
- 1807 E Fairfield Cir
- 2157 Monroe Dr
- 1913 E Newport Dr
- 2510 N Fairfield Dr
- 2605 N Skyline Dr
- 2712 Milford Dr
- 1905 Christopher Cir Unit 4
- 1403 Dawn Rd
- 1305 Brian Place Unit 3
- 1304 Christopher Cir Unit 1
- 1802 N Concord Ln
- 1302 Christopher Cir Unit 4
- 1201 Clifford Dr Unit 4
- 1202 Dean Dr
- 701 N High Cross Rd
- 709 N Abbey Rd
- 2804 Haydon Dr
- 2902 Haydon Dr
