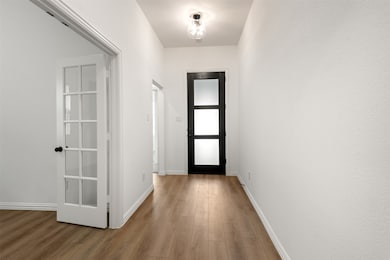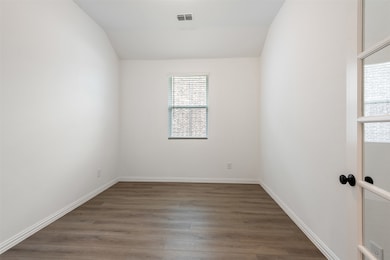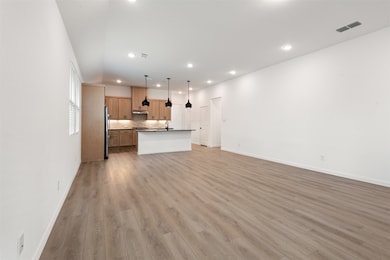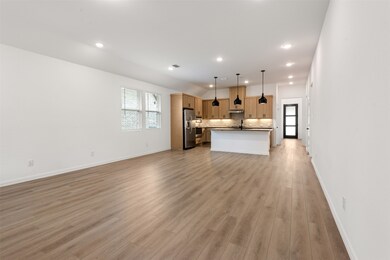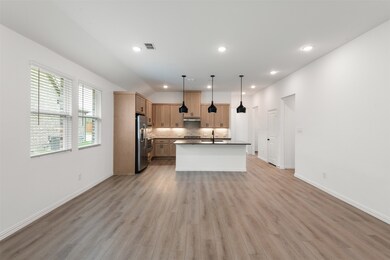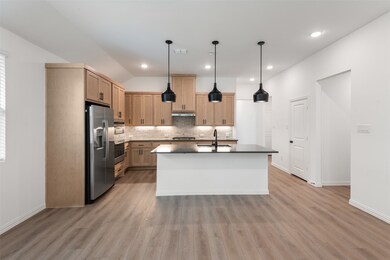2011 Redtail Dr Melissa, TX 75454
Highlights
- New Construction
- Open Floorplan
- Private Yard
- Melissa Middle School Rated A
- Traditional Architecture
- Pickleball Courts
About This Home
*6 MONTH LEASE AVAILABLE* Welcome to 2011 Redtail—an immaculate, newly built Ashton Woods home. 2025 single-story home nestled on a serene greenbelt in one of Melissa’s most sought-after school districts. Spanning 2,252 square feet, this thoughtfully designed 4-bedroom, 3-bathroom residence offers the perfect blend of function and sophistication. Step inside to a light-filled, open-concept layout featuring modern finishes, designer lighting, and an expansive living area perfect for entertaining. The gourmet kitchen flows seamlessly into the dining and family rooms, creating a warm and inviting space for everyday living. A private office and a versatile flex room provide the flexibility to work from home, create a home gym, or design your dream media space. The spacious primary suite is a true retreat, while three additional bedrooms offer ample space for family or guests. Step outside to enjoy the stunning backyard oasis—backing to a tranquil greenbelt, it’s the perfect place to unwind or host gatherings. With a 2-car garage, energy-efficient features, and beautiful curb appeal, this home checks every box. Don’t miss your opportunity to live in this peaceful, highly desirable neighborhood with top-rated schools, HEB, Bucees and more just minutes away.
Home Details
Home Type
- Single Family
Year Built
- Built in 2025 | New Construction
Lot Details
- 4,356 Sq Ft Lot
- Landscaped
- Interior Lot
- Irrigation Equipment
- Private Yard
Parking
- 2 Car Attached Garage
- Front Facing Garage
- Garage Door Opener
- Driveway
Home Design
- Traditional Architecture
- Brick Exterior Construction
- Slab Foundation
- Shingle Roof
- Composition Roof
Interior Spaces
- 2,264 Sq Ft Home
- 1-Story Property
- Open Floorplan
- Ceiling Fan
- Decorative Lighting
- Window Treatments
- Family Room with Fireplace
- Luxury Vinyl Plank Tile Flooring
Kitchen
- Gas Cooktop
- Microwave
- Dishwasher
- Kitchen Island
- Disposal
Bedrooms and Bathrooms
- 4 Bedrooms
- Walk-In Closet
- 3 Full Bathrooms
Laundry
- Laundry in Utility Room
- Dryer
- Washer
Home Security
- Carbon Monoxide Detectors
- Fire and Smoke Detector
Outdoor Features
- Covered Patio or Porch
Schools
- Sumeer Elementary School
- Melissa Middle School
- Melissa High School
Utilities
- Central Heating and Cooling System
- Cable TV Available
Listing and Financial Details
- Residential Lease
- Property Available on 6/14/25
- Tenant pays for all utilities
- Legal Lot and Block 125 / A
- Assessor Parcel Number R1319300A12501
Community Details
Overview
- Association fees include ground maintenance
- Vision Communities Management Association
- Meadow Park Ph 1A Subdivision
Recreation
- Pickleball Courts
- Community Playground
Pet Policy
- No Pets Allowed
Map
Property History
| Date | Event | Price | List to Sale | Price per Sq Ft |
|---|---|---|---|---|
| 12/01/2025 12/01/25 | For Rent | $2,640 | 0.0% | -- |
| 11/28/2025 11/28/25 | Off Market | $2,640 | -- | -- |
| 10/23/2025 10/23/25 | Price Changed | $2,640 | -2.2% | $1 / Sq Ft |
| 08/26/2025 08/26/25 | Price Changed | $2,700 | -9.7% | $1 / Sq Ft |
| 06/30/2025 06/30/25 | Price Changed | $2,990 | -6.6% | $1 / Sq Ft |
| 06/14/2025 06/14/25 | For Rent | $3,200 | -- | -- |
Source: North Texas Real Estate Information Systems (NTREIS)
MLS Number: 20962344
APN: R-13193-00A-1250-1
- 2105 Burnwood St
- 2107 Burnwood St
- 2305 Myrtle Way
- Grayson Plan at Meadow Run
- Bridgeport Plan at Meadow Park
- Dakota Plan at Meadow Park
- Knox Plan at Meadow Park
- Bowie Plan at Meadow Park
- Grayson Plan at Meadow Park
- Caldwell Plan at Meadow Park
- Meridian Plan at Meadow Park
- Coleman Plan at Meadow Park
- Tyler Plan at Meadow Run
- Henderson Plan at Meadow Park
- Kendall Plan at Meadow Park
- Carson Plan at Meadow Park
- Voyager Plan at Meadow Park
- Magellan Plan at Meadow Park
- Athena Plan at Meadow Park
- Discovery Plan at Meadow Park
- 4423 Marigold Dr
- 4416 Marsh Hawk Dr
- 2325 Myrtle Way
- 2108 Prairie Ln
- 2102 Prairie Ln
- 2018 Prairie Ln
- 2016 Prairie Ln
- 2008 Prairie Ln
- 2006 Prairie Ln
- 2008 Burnwood St
- 2012 Prairie Ln
- 2106 Harebell Dr
- 4007 Blue Stem Blvd
- 2126 Meadow Park Dr
- 2114 Meadow Park Dr
- 2122 Meadow Park Dr
- 2224 Switchgrass St
- 4525 Firewheel Dr
- 2409 Lost Creek Dr
- 2010 Prairie Ln
Ask me questions while you tour the home.

