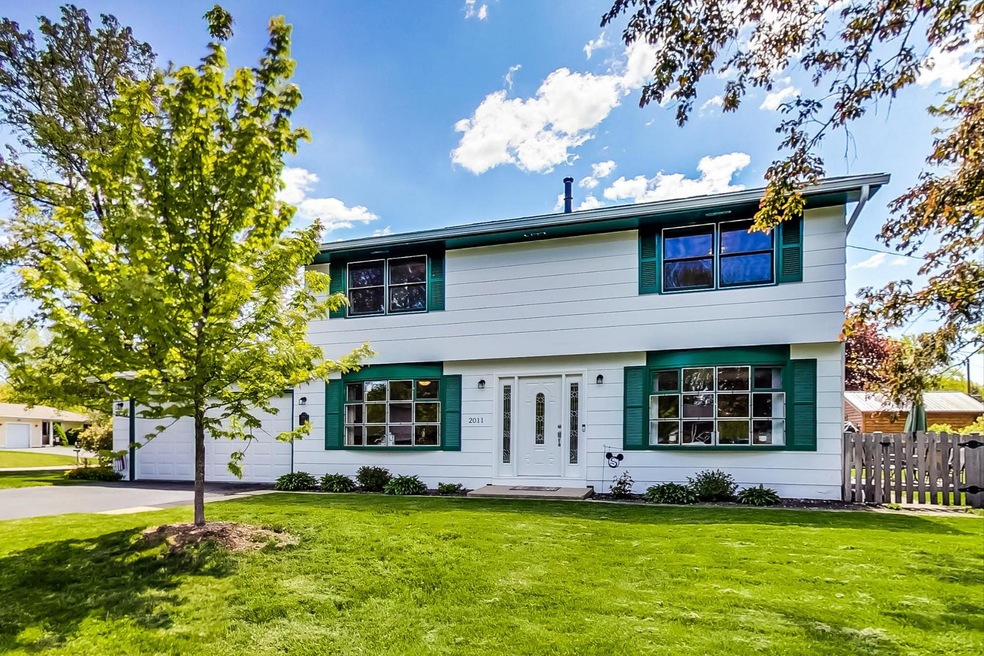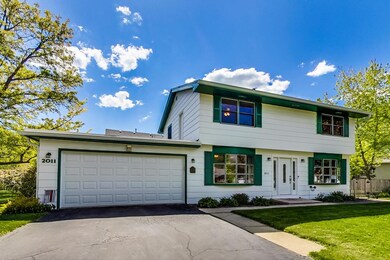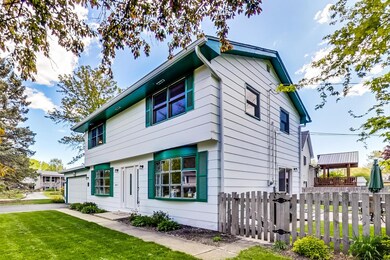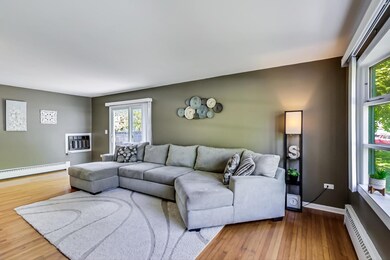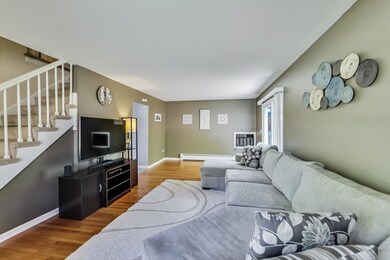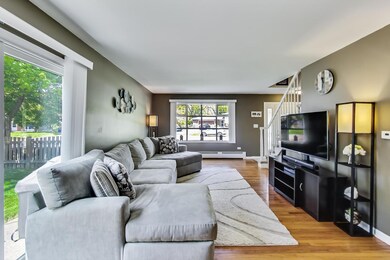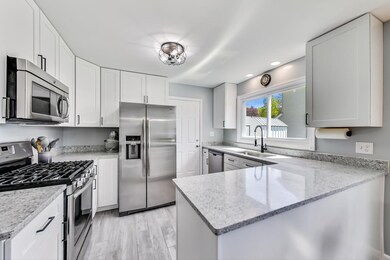
2011 Rolling Ridge Ln Lindenhurst, IL 60046
Highlights
- First Floor Utility Room
- Stainless Steel Appliances
- Brick Porch or Patio
- B.J. Hooper Elementary School Rated A-
- 2 Car Attached Garage
- Shed
About This Home
As of July 2021Enter into this sun-drenched two-story home with four bedrooms and two car attached garage in a quaint Lindenhurst cul-de-sac. The flowing floorplan in this home, featuring two large bay windows, allows for a wonderful space to make memories in. Enjoy cooking your favorite meals in your beautifully updated eat-in kitchen with matching stainless steel appliances. Kitchen updates from 2020 include quartz countertops, 42" cabinets w/ soft close, and tile floors. A large patio in the fence-enclosed backyard provides plenty of space for BBQ's and backyard games. The four upstairs bedrooms and updated bathroom completes the second level, providing ample storage space. This ready to move in house is a great place for you to call home!
Last Agent to Sell the Property
Jessica Styx
@properties Christie's International Real Estate License #475193043 Listed on: 05/14/2021
Home Details
Home Type
- Single Family
Est. Annual Taxes
- $6,173
Year Built
- Built in 1963
Lot Details
- 0.26 Acre Lot
- Lot Dimensions are 74x140
- Paved or Partially Paved Lot
Parking
- 2 Car Attached Garage
- Driveway
- Parking Space is Owned
Home Design
- Concrete Perimeter Foundation
- Masonite
Interior Spaces
- 1,712 Sq Ft Home
- 2-Story Property
- First Floor Utility Room
- Crawl Space
Kitchen
- Range
- Microwave
- Dishwasher
- Stainless Steel Appliances
- Disposal
Bedrooms and Bathrooms
- 4 Bedrooms
- 4 Potential Bedrooms
Outdoor Features
- Brick Porch or Patio
- Shed
Schools
- B J Hooper Elementary School
- Peter J Palombi Middle School
- Lakes Community High School
Utilities
- One Cooling System Mounted To A Wall/Window
- Baseboard Heating
- Heating System Uses Steam
- Heating System Uses Natural Gas
- Radiant Heating System
Listing and Financial Details
- Homeowner Tax Exemptions
Ownership History
Purchase Details
Home Financials for this Owner
Home Financials are based on the most recent Mortgage that was taken out on this home.Purchase Details
Home Financials for this Owner
Home Financials are based on the most recent Mortgage that was taken out on this home.Purchase Details
Purchase Details
Home Financials for this Owner
Home Financials are based on the most recent Mortgage that was taken out on this home.Similar Homes in the area
Home Values in the Area
Average Home Value in this Area
Purchase History
| Date | Type | Sale Price | Title Company |
|---|---|---|---|
| Warranty Deed | $250,000 | Chicago Title | |
| Special Warranty Deed | $107,000 | Forum Title Insurance Compan | |
| Sheriffs Deed | -- | None Available | |
| Warranty Deed | $129,000 | Republic Title Company |
Mortgage History
| Date | Status | Loan Amount | Loan Type |
|---|---|---|---|
| Open | $245,471 | FHA | |
| Previous Owner | $120,000 | New Conventional | |
| Previous Owner | $101,650 | New Conventional | |
| Previous Owner | $212,662 | Unknown | |
| Previous Owner | $35,051 | Unknown | |
| Previous Owner | $183,600 | Unknown | |
| Previous Owner | $171,000 | Unknown | |
| Previous Owner | $170,000 | Unknown | |
| Previous Owner | $124,000 | Unknown | |
| Previous Owner | $31,000 | Stand Alone Second | |
| Previous Owner | $18,623 | Unknown | |
| Previous Owner | $116,000 | No Value Available |
Property History
| Date | Event | Price | Change | Sq Ft Price |
|---|---|---|---|---|
| 07/08/2021 07/08/21 | Sold | $250,000 | +6.4% | $146 / Sq Ft |
| 05/18/2021 05/18/21 | For Sale | -- | -- | -- |
| 05/17/2021 05/17/21 | Pending | -- | -- | -- |
| 05/14/2021 05/14/21 | For Sale | $235,000 | +119.6% | $137 / Sq Ft |
| 09/25/2013 09/25/13 | Sold | $107,000 | +7.1% | $64 / Sq Ft |
| 08/01/2013 08/01/13 | Pending | -- | -- | -- |
| 07/23/2013 07/23/13 | For Sale | $99,900 | -- | $60 / Sq Ft |
Tax History Compared to Growth
Tax History
| Year | Tax Paid | Tax Assessment Tax Assessment Total Assessment is a certain percentage of the fair market value that is determined by local assessors to be the total taxable value of land and additions on the property. | Land | Improvement |
|---|---|---|---|---|
| 2024 | $6,511 | $79,849 | $12,867 | $66,982 |
| 2023 | $6,511 | $70,551 | $11,369 | $59,182 |
| 2022 | $6,193 | $63,724 | $10,090 | $53,634 |
| 2021 | $5,865 | $59,196 | $9,373 | $49,823 |
| 2020 | $5,730 | $57,300 | $9,073 | $48,227 |
| 2019 | $6,173 | $55,070 | $8,720 | $46,350 |
| 2018 | $5,347 | $50,735 | $12,259 | $38,476 |
| 2017 | $5,172 | $49,382 | $11,932 | $37,450 |
| 2016 | $5,218 | $47,383 | $11,449 | $35,934 |
| 2015 | $5,003 | $44,254 | $10,693 | $33,561 |
| 2014 | $3,544 | $35,491 | $10,741 | $24,750 |
| 2012 | $4,919 | $50,532 | $12,089 | $38,443 |
Agents Affiliated with this Home
-
J
Seller's Agent in 2021
Jessica Styx
@ Properties
-

Buyer's Agent in 2021
Paula Schatz
Realty Executives
(630) 251-5155
1 in this area
171 Total Sales
-

Seller's Agent in 2013
Joseph Mueller
Tanis Group Realty
(847) 514-4506
88 Total Sales
-

Buyer's Agent in 2013
Donna Crivello
Results Realty USA
(847) 721-0933
6 in this area
37 Total Sales
Map
Source: Midwest Real Estate Data (MRED)
MLS Number: 11082725
APN: 02-35-406-018
- 1904 Burr Oak Ln
- 76 Brook Ln Unit 21
- 102 Hawthorne Dr
- 2290 Egret Ct
- 2301 Rolling Ridge Ln
- 1908 Hazelwood Dr
- 1905 E Grand Ave
- 20908 W Grand Ave
- 1602 Nightengale Cir
- 111 Magnolia Ln
- 418 Surrey Ln
- 0 Mallard Ridge Dr Unit 10093111
- 2403 High Point Dr
- 2212 High Point Dr
- 225 Ironwood Dr
- 37319 N Granada Blvd
- 20949 W Verona Ave
- 422 S Thornwood Dr
- 2418 Highland Cir
- 37369 N Loretto Ave
