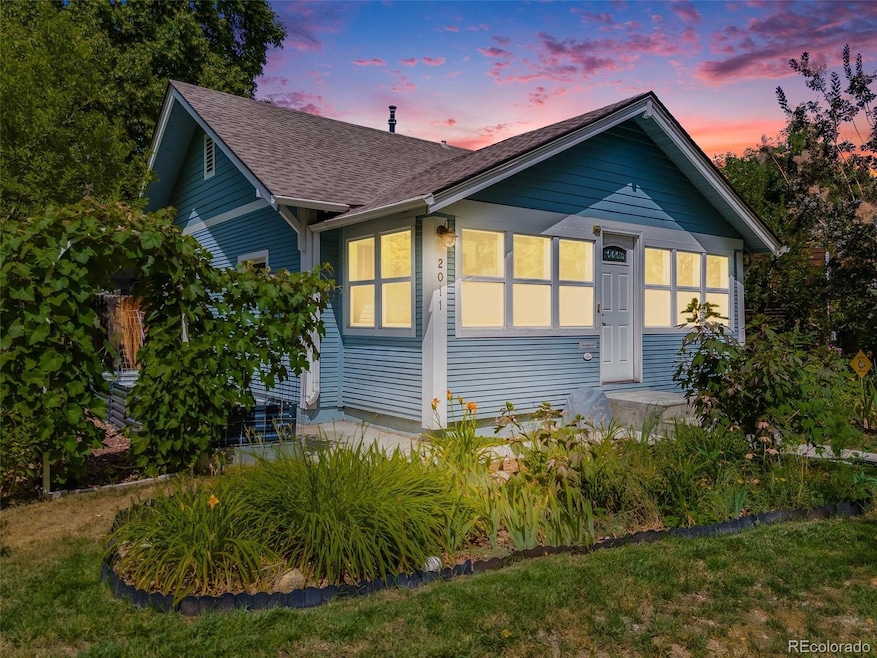2011 S Franklin St Denver, CO 80210
University NeighborhoodEstimated payment $3,813/month
Highlights
- Fireplace in Bedroom
- Contemporary Architecture
- Private Yard
- Asbury Elementary School Rated A-
- Mud Room
- No HOA
About This Home
Welcome to 2011 S. Franklin Street—where charm, comfort, and location all come together. Tucked into one of Denver’s most loved neighborhoods, this 3-bedroom, 2-bath home sits just a few blocks from DU (that’s the University of Denver, for the newcomers!). Whether you're grabbing coffee at a nearby cafe, catching a game, or strolling through tree-lined streets, you’ll feel the energy of this vibrant area all around you. With a well-designed kitchen and a thoughtful addition, this home truly has it all, including a spacious primary retreat featuring a luxurious 5-piece bath and a walk-in closet big enough to make you smile every morning. And with the laundry conveniently located on the main level, everything you need is right where you want it. But the real magic? Step outside. The yard feels like your own secret garden, filled with blueberries, blackberries, strawberries, currants, and other hidden treats waiting to be discovered. It’s private, peaceful, and bursting with life. This home is move-in ready, lovingly maintained, fully owned solar giving you low energy costs, and ton of personality, just like the neighborhood itself.
Listing Agent
eXp Realty, LLC Brokerage Phone: 303-521-3649 License #100076517 Listed on: 08/06/2025

Home Details
Home Type
- Single Family
Est. Annual Taxes
- $3,607
Year Built
- Built in 1923 | Remodeled
Lot Details
- 6,098 Sq Ft Lot
- Level Lot
- Private Yard
- Garden
- Property is zoned U-SU-C
Parking
- 2 Car Garage
- Oversized Parking
Home Design
- Contemporary Architecture
- Cottage
- Frame Construction
- Composition Roof
- Concrete Perimeter Foundation
Interior Spaces
- 1-Story Property
- Gas Fireplace
- Mud Room
- Utility Room
- Laundry Room
- Partial Basement
Kitchen
- Range with Range Hood
- Dishwasher
Bedrooms and Bathrooms
- 3 Main Level Bedrooms
- Fireplace in Bedroom
- 2 Full Bathrooms
Outdoor Features
- Patio
Schools
- Asbury Elementary School
- Merrill Middle School
- South High School
Utilities
- Mini Split Air Conditioners
- Forced Air Heating System
- Natural Gas Connected
Community Details
- No Home Owners Association
- Evanston Subdivision
Listing and Financial Details
- Exclusions: sellers personal property
- Assessor Parcel Number 5262-12-023
Map
Home Values in the Area
Average Home Value in this Area
Tax History
| Year | Tax Paid | Tax Assessment Tax Assessment Total Assessment is a certain percentage of the fair market value that is determined by local assessors to be the total taxable value of land and additions on the property. | Land | Improvement |
|---|---|---|---|---|
| 2024 | $3,607 | $52,240 | $31,890 | $20,350 |
| 2023 | $3,529 | $52,240 | $31,890 | $20,350 |
| 2022 | $2,644 | $40,200 | $30,390 | $9,810 |
| 2021 | $2,553 | $41,370 | $31,270 | $10,100 |
| 2020 | $2,405 | $39,570 | $25,680 | $13,890 |
| 2019 | $2,338 | $39,570 | $25,680 | $13,890 |
| 2018 | $1,838 | $30,960 | $22,490 | $8,470 |
| 2017 | $1,833 | $30,960 | $22,490 | $8,470 |
| 2016 | $1,783 | $29,820 | $21,134 | $8,686 |
| 2015 | $1,708 | $29,820 | $21,134 | $8,686 |
| 2014 | $2,076 | $24,990 | $14,917 | $10,073 |
Property History
| Date | Event | Price | Change | Sq Ft Price |
|---|---|---|---|---|
| 08/06/2025 08/06/25 | For Sale | $665,000 | -- | $474 / Sq Ft |
Purchase History
| Date | Type | Sale Price | Title Company |
|---|---|---|---|
| Interfamily Deed Transfer | -- | None Available |
Mortgage History
| Date | Status | Loan Amount | Loan Type |
|---|---|---|---|
| Closed | $1,110,000 | Reverse Mortgage Home Equity Conversion Mortgage | |
| Closed | $116,700 | New Conventional | |
| Closed | $200,000 | Credit Line Revolving | |
| Closed | $125,000 | Unknown | |
| Closed | $50,000 | Credit Line Revolving | |
| Closed | $59,000 | Credit Line Revolving | |
| Closed | $36,000 | Credit Line Revolving | |
| Closed | $25,500 | Credit Line Revolving |
Source: REcolorado®
MLS Number: 7927286
APN: 5262-12-023
- 2016 S Franklin St
- 2042 S Humboldt St
- 2035 S Humboldt St
- 2121 S Humboldt St
- 1900 S Gilpin St
- 2117 S Lafayette St
- 1955 S Marion St
- 2168 S Franklin St
- 1835 S Franklin St
- 1846 S Gilpin St
- 1854 S Williams St
- 1833 E Jewell Ave
- 1850 S Williams St
- 1800 S Lafayette St
- 2255 S Franklin St
- 1765 S Franklin St
- 2260 S Lafayette St
- 1925 S Corona St
- 1300 S Corona St
- 2283 S Franklin St
- 2073 S Franklin St
- 2003 S High St
- 1208 E Asbury Ave
- 1846 S Gilpin St
- 2205 S High St
- 2201 S High St Unit 1832
- 1881 Buchtel Blvd
- 2295 E Asbury Ave Unit 407
- 1615 S Franklin St
- 2321 S Race St
- 2354 S High St
- 2225 Buchtel Blvd Unit 1109
- 2324 S Race St
- 2345 S Race St
- 1920 S University Blvd
- 2373 E Evans Ave
- 2360 E Evans Ave
- 2395 S Corona St
- 2390 E Asbury Ave
- 2486 S Lafayette St






