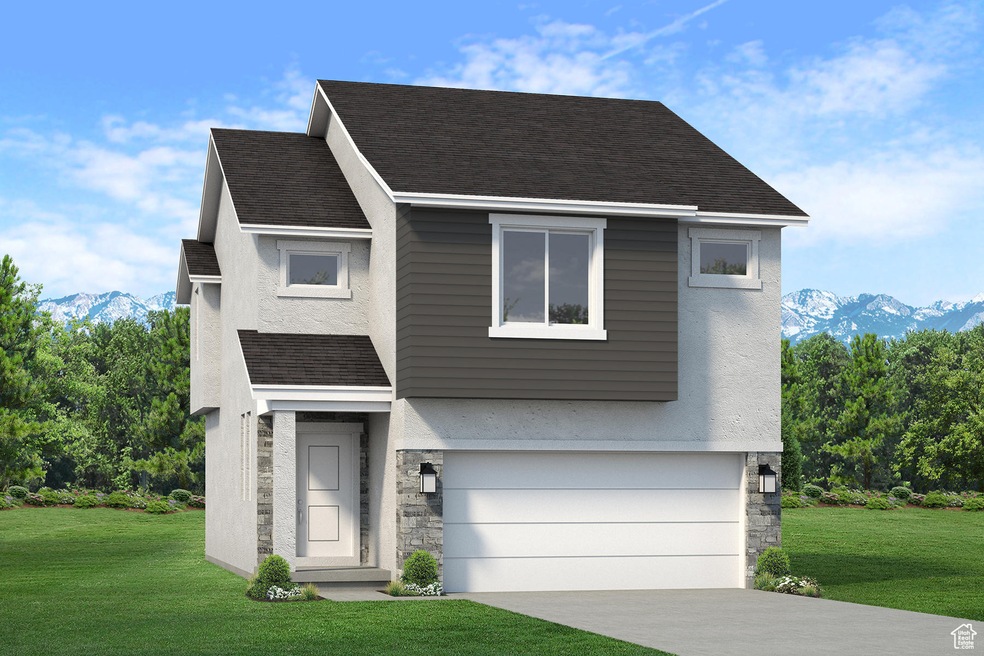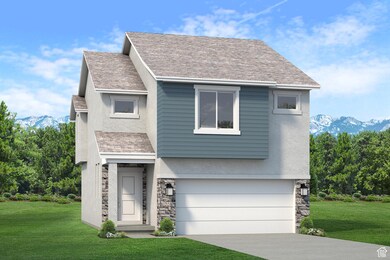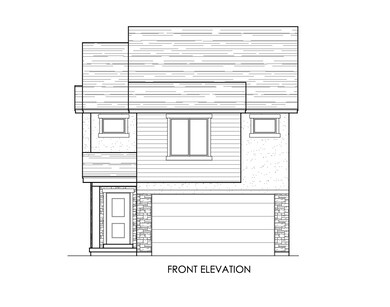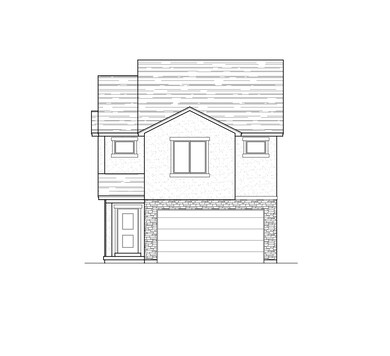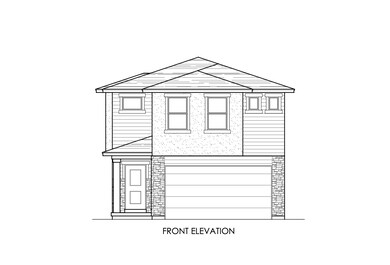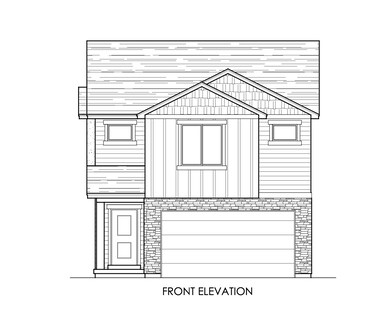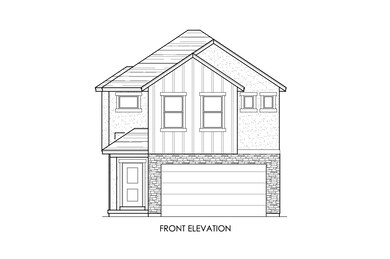PENDING
NEW CONSTRUCTION
$35K PRICE INCREASE
2011 S Freestone Blvd Unit 425 Santaquin, UT 84655
Estimated payment $2,872/month
Total Views
4,742
3
Beds
2.5
Baths
2,376
Sq Ft
$194
Price per Sq Ft
Highlights
- New Construction
- Landscaped
- 2 Car Garage
- Mountain View
- Forced Air Heating and Cooling System
- 5-minute walk to The Hills at Summit Ridge Dog Park
About This Home
"Dream Home" SAMPLE. Great use of floor space. Mtn Views, great location, easy fwy access. 2 year limited & 10 year structural warranty. Premiums may apply - Open Mon-Sat 12-6. Buyer verify all.
Home Details
Home Type
- Single Family
Year Built
- Built in 2025 | New Construction
Lot Details
- 5,227 Sq Ft Lot
- Landscaped
- Property is zoned Single-Family
HOA Fees
- $10 Monthly HOA Fees
Parking
- 2 Car Garage
Property Views
- Mountain
- Valley
Home Design
- Asphalt Roof
- Stone Siding
- Asphalt
- Stucco
Interior Spaces
- 2,376 Sq Ft Home
- 3-Story Property
- Walk-Out Basement
- Fire and Smoke Detector
Kitchen
- Free-Standing Range
- Synthetic Countertops
Flooring
- Carpet
- Laminate
Bedrooms and Bathrooms
- 3 Bedrooms
Eco-Friendly Details
- Sprinkler System
Schools
- Santaquin Elementary School
- Payson Jr Middle School
- Payson High School
Utilities
- Forced Air Heating and Cooling System
- High Efficiency Heating System
- Natural Gas Connected
Community Details
- The Hills Subdivision
Map
Create a Home Valuation Report for This Property
The Home Valuation Report is an in-depth analysis detailing your home's value as well as a comparison with similar homes in the area
Home Values in the Area
Average Home Value in this Area
Property History
| Date | Event | Price | List to Sale | Price per Sq Ft |
|---|---|---|---|---|
| 05/13/2025 05/13/25 | Price Changed | $459,900 | +3.4% | $194 / Sq Ft |
| 03/25/2025 03/25/25 | Pending | -- | -- | -- |
| 11/09/2024 11/09/24 | Price Changed | $444,900 | +4.7% | $187 / Sq Ft |
| 10/25/2024 10/25/24 | For Sale | $424,900 | -- | $179 / Sq Ft |
Source: UtahRealEstate.com
Source: UtahRealEstate.com
MLS Number: 2031129
Nearby Homes
- 2021 S Freestone Blvd Unit 426
- 1937 S Freestone Blvd
- 1816 S Freestone Blvd
- 1788 S Longview Rd Unit 161
- 1698 S Freestone Blvd
- 1627 S Whitesage Dr Unit 332
- 1550 S White Sage Dr Unit 323
- 1569 S White Sage Dr Unit 326
- 1610 S Whitesage Dr Unit 315
- 1558 S Whitesage Dr Unit 322
- 1703 S Windsong Dr Unit 364
- 1723 S Windsong Dr Unit 379
- 1781 S Windsong Dr Unit 384
- 1661 S Windsong Dr Unit 373
- 1513 S Deerbrook Rd Unit 256
- 1686 S Windsong Dr Unit 363
- 1511 S Windsong Dr Unit 262
- 1772 S Windsong Dr Unit 355
- 1726 S Windsong Dr Unit 359
- 1676 S Windsong Dr Unit 364
