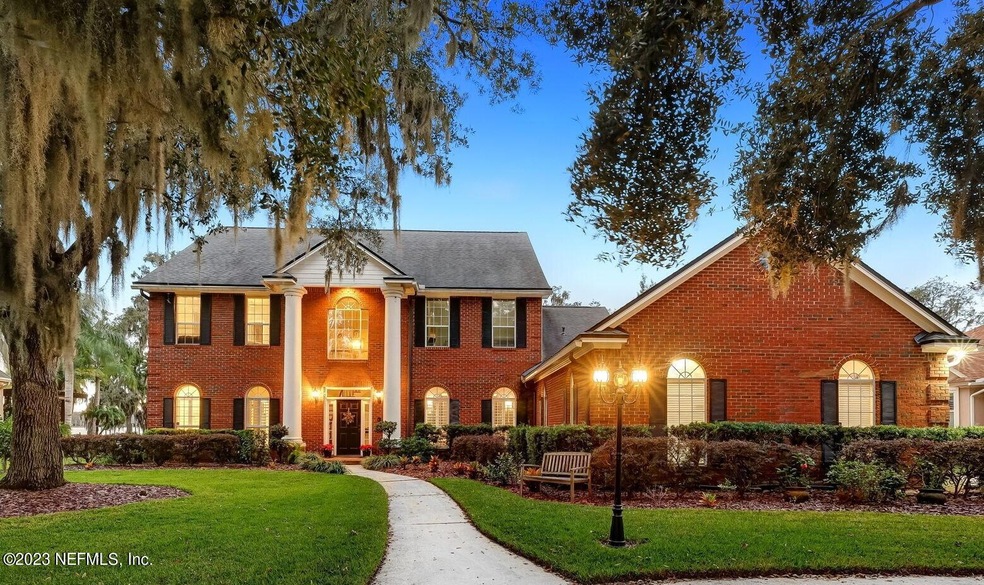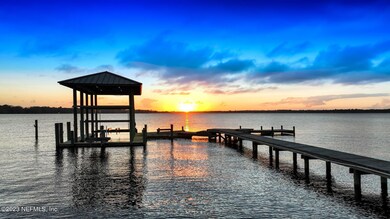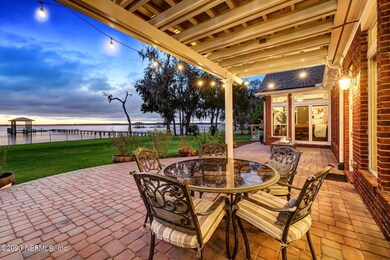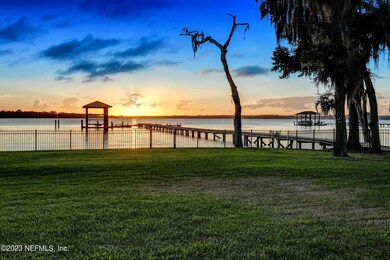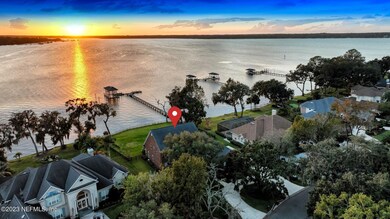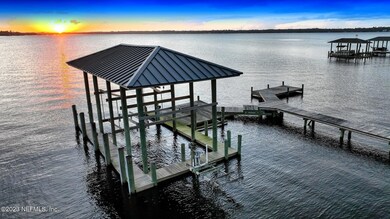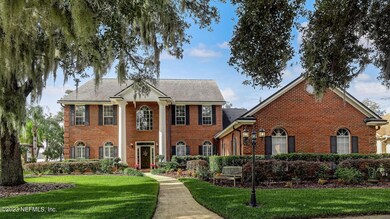
2011 Salt Myrtle Ln Fleming Island, FL 32003
Highlights
- Boat Dock
- Home fronts navigable water
- Clubhouse
- Robert M. Paterson Elementary School Rated A
- Boat Lift
- Vaulted Ceiling
About This Home
As of February 2024Seller offering 10K towards Closing Costs or rate buy down. Stunning full brick home located on a tree lined street overlooking Doctors Lake. Breathtaking views of the lake from most rooms. This is Florida Lifestyle at its finest. Just steps to your dock for those last minute boat rides to watch the sunset. Hm has 7 bedrooms, perfect for someone who needs 2 offices. Family rm w/ vaulted ceiling & 2 story Palladian window overlooking backyard & lake. Gas brick fireplace for cool nights. Kitchen fully upgraded w/large eat in area. Master has sitting area & fully upgraded glamour bath. Hickory wood floors downstairs. Additional bedrooms upstairs. Large fenced backyard with access to boat dock/jet ski lift. Full home generator. Newer bulkhead.
Last Agent to Sell the Property
WATSON REALTY CORP License #3024779 Listed on: 11/21/2023

Last Buyer's Agent
BERKSHIRE HATHAWAY HOMESERVICES FLORIDA NETWORK REALTY License #3514255

Home Details
Home Type
- Single Family
Est. Annual Taxes
- $14,366
Year Built
- Built in 1994
Lot Details
- Home fronts navigable water
- Cul-De-Sac
- Wrought Iron Fence
- Back Yard Fenced
- Front and Back Yard Sprinklers
- Zoning described as PUD
HOA Fees
- $140 Monthly HOA Fees
Parking
- 3 Car Attached Garage
Home Design
- Traditional Architecture
- Wood Frame Construction
- Shingle Roof
Interior Spaces
- 4,206 Sq Ft Home
- 2-Story Property
- Built-In Features
- Vaulted Ceiling
- Gas Fireplace
- Entrance Foyer
- Family Room
- Living Room
- Home Office
- Utility Room
Kitchen
- Breakfast Area or Nook
- Breakfast Bar
- Gas Cooktop
- Microwave
- Dishwasher
- Kitchen Island
- Disposal
Flooring
- Wood
- Carpet
- Tile
Bedrooms and Bathrooms
- 6 Bedrooms
- Split Bedroom Floorplan
- Walk-In Closet
- In-Law or Guest Suite
- 4 Full Bathrooms
- Bathtub With Separate Shower Stall
Laundry
- Dryer
- Washer
Home Security
- Security System Owned
- Fire and Smoke Detector
Outdoor Features
- Outdoor Shower
- Boat Lift
- Docks
- Patio
Schools
- Paterson Elementary School
- Green Cove Springs Middle School
- Fleming Island High School
Utilities
- Central Heating and Cooling System
- Gas Water Heater
Listing and Financial Details
- Assessor Parcel Number 29042601315300461
Community Details
Overview
- Pace Island Association
- Pace Island Subdivision
Amenities
- Clubhouse
Recreation
- Boat Dock
- Tennis Courts
- Community Basketball Court
- Community Playground
- Jogging Path
Ownership History
Purchase Details
Home Financials for this Owner
Home Financials are based on the most recent Mortgage that was taken out on this home.Purchase Details
Home Financials for this Owner
Home Financials are based on the most recent Mortgage that was taken out on this home.Similar Homes in the area
Home Values in the Area
Average Home Value in this Area
Purchase History
| Date | Type | Sale Price | Title Company |
|---|---|---|---|
| Warranty Deed | -- | Stewart Title | |
| Warranty Deed | $1,230,000 | North Coast Title |
Mortgage History
| Date | Status | Loan Amount | Loan Type |
|---|---|---|---|
| Open | $830,000 | VA | |
| Previous Owner | $625,000 | New Conventional | |
| Previous Owner | $316,000 | New Conventional | |
| Previous Owner | $117,000 | Unknown | |
| Previous Owner | $500,000 | Credit Line Revolving |
Property History
| Date | Event | Price | Change | Sq Ft Price |
|---|---|---|---|---|
| 02/26/2024 02/26/24 | Sold | $1,580,000 | -7.1% | $376 / Sq Ft |
| 12/19/2023 12/19/23 | For Sale | $1,700,000 | +38.2% | $404 / Sq Ft |
| 12/17/2023 12/17/23 | Off Market | $1,230,000 | -- | -- |
| 12/16/2023 12/16/23 | Off Market | $1,700,000 | -- | -- |
| 11/21/2023 11/21/23 | For Sale | $1,700,000 | +38.2% | $404 / Sq Ft |
| 11/21/2023 11/21/23 | Pending | -- | -- | -- |
| 12/17/2021 12/17/21 | Sold | $1,230,000 | -16.6% | $292 / Sq Ft |
| 11/12/2021 11/12/21 | Pending | -- | -- | -- |
| 10/06/2021 10/06/21 | For Sale | $1,475,000 | -- | $351 / Sq Ft |
Tax History Compared to Growth
Tax History
| Year | Tax Paid | Tax Assessment Tax Assessment Total Assessment is a certain percentage of the fair market value that is determined by local assessors to be the total taxable value of land and additions on the property. | Land | Improvement |
|---|---|---|---|---|
| 2024 | $14,366 | $1,187,668 | $600,001 | $587,667 |
| 2023 | $14,366 | $964,201 | $0 | $0 |
| 2022 | $13,855 | $936,118 | $0 | $0 |
| 2021 | $223 | $598,257 | $0 | $0 |
| 2020 | $226 | $589,998 | $0 | $0 |
| 2019 | $226 | $576,734 | $0 | $0 |
| 2018 | $7,639 | $550,293 | $0 | $0 |
| 2017 | $7,847 | $554,662 | $0 | $0 |
| 2016 | $7,854 | $543,254 | $0 | $0 |
| 2015 | $8,015 | $539,478 | $0 | $0 |
| 2014 | $7,822 | $535,196 | $0 | $0 |
Agents Affiliated with this Home
-

Seller's Agent in 2024
Doris Arnold
WATSON REALTY CORP
(904) 477-3657
2 in this area
128 Total Sales
-
Z
Buyer's Agent in 2024
ZANETA TENDERA
BERKSHIRE HATHAWAY HOMESERVICES FLORIDA NETWORK REALTY
(904) 326-9716
1 in this area
1 Total Sale
-

Seller's Agent in 2021
JUDY FIELDS
COLDWELL BANKER VANGUARD REALTY
(904) 534-5839
38 in this area
91 Total Sales
Map
Source: realMLS (Northeast Florida Multiple Listing Service)
MLS Number: 1258520
APN: 29-04-26-013153-004-61
- 1333 S Shore Dr
- 2374 Eagle Harbor Pkwy
- 1400 Gibralter Ln
- 1512 Millbrook Ct
- 1494 Walnut Creek Dr
- 1960 Harbor Island Dr
- 1630 Highland View Ct
- 1708 Bridled Tern Ct
- 1790 N Lakeshore Dr
- 1304 Holmes Landing Dr
- 1663 Highland View Ct
- 901 Creighton Rd
- 1024 Creighton Rd
- 1028 Creighton Rd
- 1506 Waterbridge Ct
- 1040 Creighton Rd
- 1530 Blue Heron Ct
- 1539 Blue Heron Ct
- 1778 Long Slough Walk
- 1420 Green Turtle Ct
