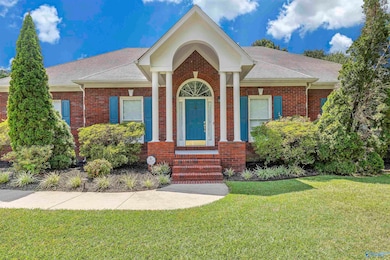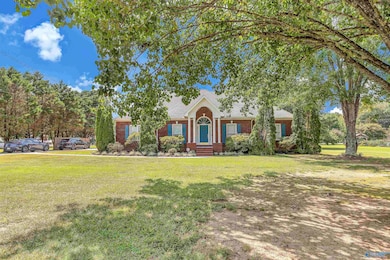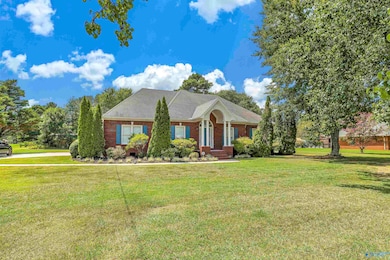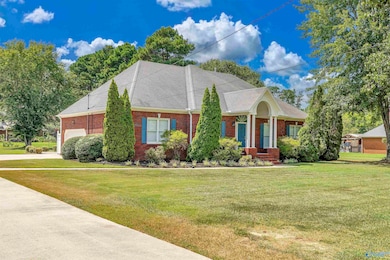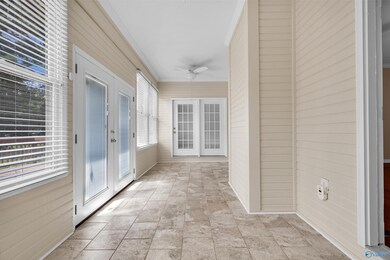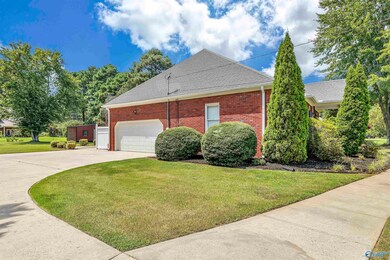2011 Shady Grove Ln SW Decatur, AL 35603
Estimated payment $2,500/month
Total Views
3,799
3
Beds
3.5
Baths
2,785
Sq Ft
$164
Price per Sq Ft
Highlights
- Deck
- No HOA
- Three Sided Brick Exterior Elevation
- Bonus Room
- Living Room
- Central Air
About This Home
This beautiful home sits on just under an acre, offering a rare sense of space and privacy right inside city limits. It’s perfectly located just minutes from schools, shopping, and everything you need. Enjoy the bright and airy sunroom, perfect for relaxing or taking in views of the backyard. Upstairs, a large bonus room adds even more flexibility, great for a game room, office, or guest space. The spacious yard gives you room to spread out, garden, entertain, or just enjoy the peace and quiet. A unique find that offers the best of both comfort and convenience.
Home Details
Home Type
- Single Family
Est. Annual Taxes
- $1,061
Year Built
- Built in 1994
Parking
- 2 Car Garage
Home Design
- Three Sided Brick Exterior Elevation
Interior Spaces
- 2,785 Sq Ft Home
- Property has 1 Level
- Gas Log Fireplace
- Living Room
- Bonus Room
- Crawl Space
Bedrooms and Bathrooms
- 3 Bedrooms
Schools
- Austin Middle Elementary School
- Austin High School
Utilities
- Central Air
- Heating Available
- Septic Tank
Additional Features
- Deck
- 0.72 Acre Lot
Community Details
- No Home Owners Association
- Metes And Bounds Subdivision
Listing and Financial Details
- Assessor Parcel Number 02 08 33 1 000 001.009
Map
Create a Home Valuation Report for This Property
The Home Valuation Report is an in-depth analysis detailing your home's value as well as a comparison with similar homes in the area
Home Values in the Area
Average Home Value in this Area
Tax History
| Year | Tax Paid | Tax Assessment Tax Assessment Total Assessment is a certain percentage of the fair market value that is determined by local assessors to be the total taxable value of land and additions on the property. | Land | Improvement |
|---|---|---|---|---|
| 2024 | $1,061 | $24,470 | $2,810 | $21,660 |
| 2023 | $1,061 | $24,470 | $2,810 | $21,660 |
| 2022 | $1,008 | $23,280 | $2,650 | $20,630 |
| 2021 | $853 | $19,870 | $2,650 | $17,220 |
| 2020 | $783 | $34,010 | $2,630 | $31,380 |
| 2019 | $783 | $18,340 | $0 | $0 |
| 2015 | $700 | $16,500 | $0 | $0 |
| 2014 | $700 | $16,500 | $0 | $0 |
| 2013 | -- | $16,260 | $0 | $0 |
Source: Public Records
Property History
| Date | Event | Price | List to Sale | Price per Sq Ft |
|---|---|---|---|---|
| 11/06/2025 11/06/25 | Price Changed | $457,700 | -1.5% | $164 / Sq Ft |
| 09/02/2025 09/02/25 | Price Changed | $464,700 | -2.1% | $167 / Sq Ft |
| 08/01/2025 08/01/25 | For Sale | $474,900 | -- | $171 / Sq Ft |
Source: ValleyMLS.com
Purchase History
| Date | Type | Sale Price | Title Company |
|---|---|---|---|
| Interfamily Deed Transfer | -- | None Available |
Source: Public Records
Source: ValleyMLS.com
MLS Number: 21895713
APN: 02-08-33-1-000-001.009
Nearby Homes
- 2103 Queenston Loop SW
- 1941 Red Sunset Dr
- 2305 Amberly Ln SW
- 2106 Covington Ln SW
- 2923 Legacy Dr SW
- 2313 Lockerby Dr SW
- Lot 3 Newcastle Ln
- Lot 10 Newcastle Ln SW
- Lot 7 Newcastle Ln SW
- 1910 Red Sunset Dr SW
- 13 Acres Bunny Ln SW
- 1920 Brayden Dr
- 2028 Sarah Ln
- 2704 Harley Cir
- 232 Olde Dogwood Trail
- 52 Sage Oak Dr
- 119 Sage Oak Dr
- 381 Willow Bank Cir
- 2004 Brayden Dr SW
- 2405 Shady Grove Ln SW
- 1907 Weatherly Cir SW
- 1221 Silvercrest Dr SW
- 2503 Jarvis St SW
- 2402-2422 Gaslight Place SW
- 134 Mcentire Ln SW
- 2130 Westmead Dr SW
- 2131 Westmead Dr SW
- 2188 Westbury Ct SW
- 2222 Acadia Dr SW
- 2025 Danville Park Dr SW
- 1818 Glenn St SW Unit 2
- 1242 Beltline Rd SW
- 3241 Fieldstone Dr SW
- 1231 Freemont St SW
- 1512 Forestview Dr SW
- 976 Tracey Ln
- 2500 Spring Ave SW
- 2506 Spring Ave SW
- 1223 2nd St SW
- 2303 Highway 20

