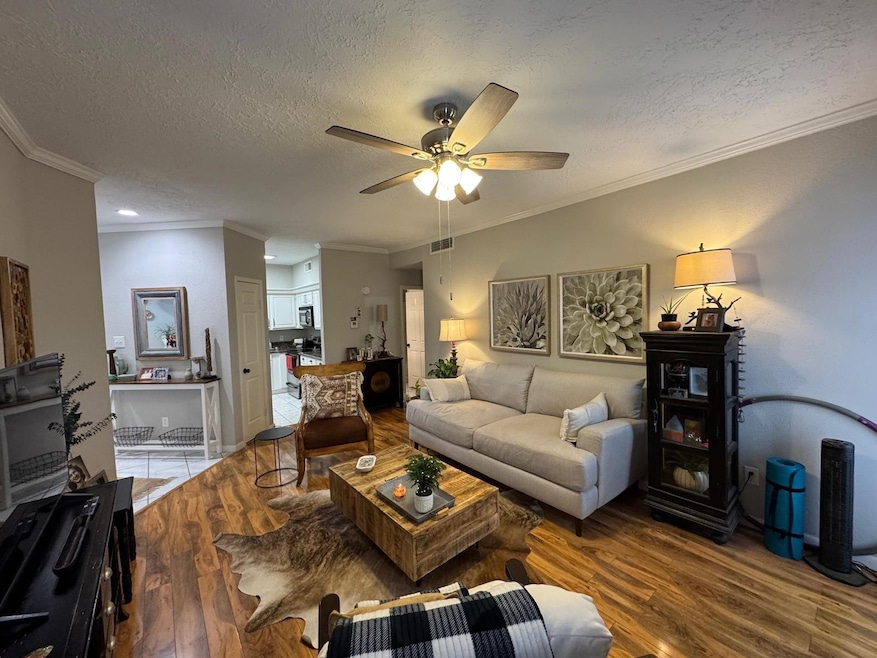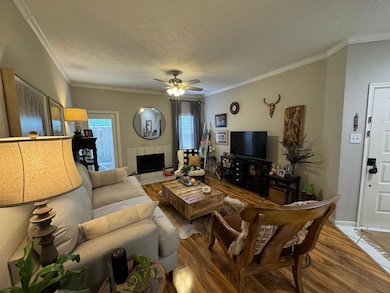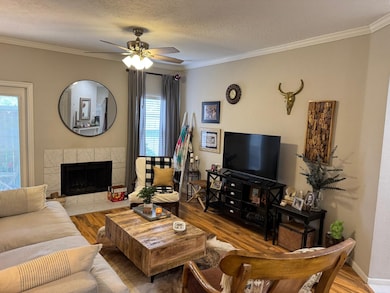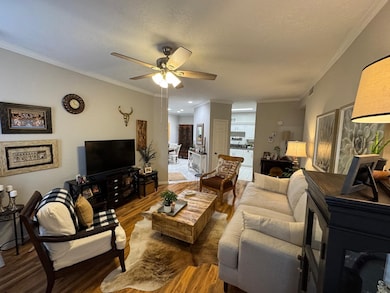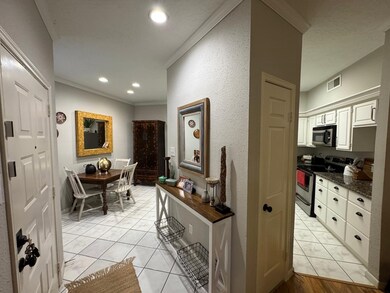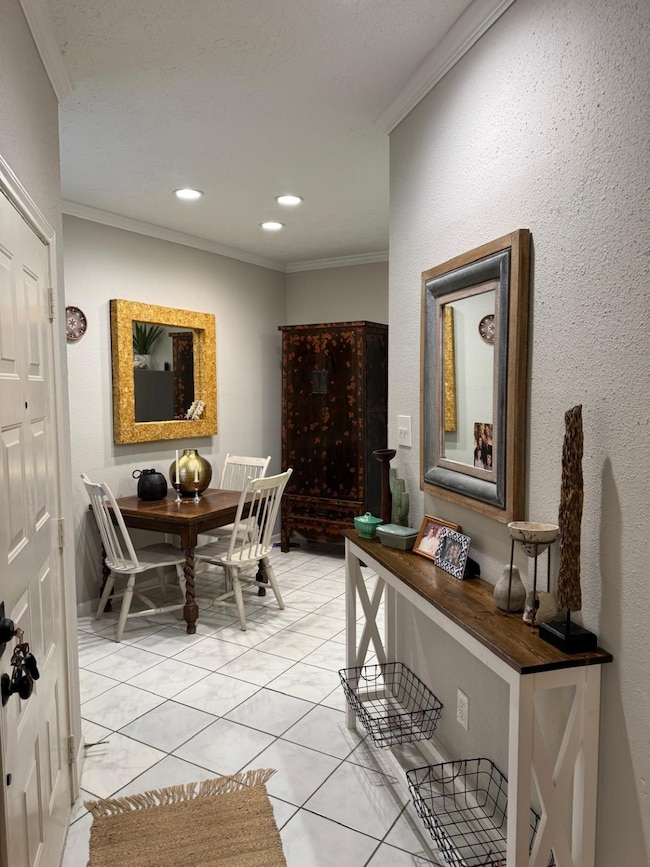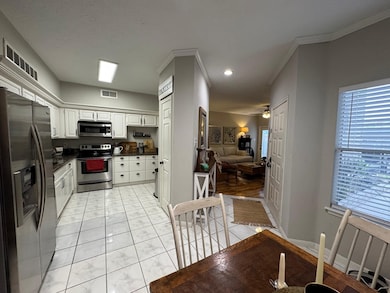2011 Spenwick Dr Unit 511 Houston, TX 77055
Spring Branch East NeighborhoodEstimated payment $1,207/month
Highlights
- In Ground Pool
- Views to the West
- Traditional Architecture
- Gated Community
- Deck
- Wood Flooring
About This Home
Various upgrades over the years like laminate & tile flooring in the main areas, hardwood flooring in bedrooms (sanded, stained & sealed 2022), removed built-in fur down compartments on walls, added crown molding, updated lighting fixtures, new ceiling fans, updated interior doors, new door hardware throughout, 2” faux wood blinds, enclosed blinds on patio door, updated kitchen cabinets w/pots & pans drawers w/new pulls, granite kitchen countertops, SS kitchen appliances-fridge included, new dishwasher 2025, marble bathroom vanity, new bathroom sink & faucet, new bathroom hardware, garden/soaking tub, new primary bedroom closet doors, new patio fence, washer/dryer included, HVAC replaced w/Trane-2022, new main electrical disconnect box 2024, new roof 2025, freshly painted interior walls, trim, & doors 2025. 2 pools on property. Photos from previous tenant. Current tenant in place until July, but will terminate lease early if there is a buyer that wants to live in the unit.
Listing Agent
Nan & Company Properties - Corporate Office (Heights) License #0695988 Listed on: 12/02/2025

Property Details
Home Type
- Condominium
Est. Annual Taxes
- $2,249
Year Built
- Built in 1983
Lot Details
- North Facing Home
- Fenced Yard
HOA Fees
- $425 Monthly HOA Fees
Home Design
- Traditional Architecture
- Brick Exterior Construction
- Slab Foundation
- Composition Roof
Interior Spaces
- 927 Sq Ft Home
- 1-Story Property
- Crown Molding
- High Ceiling
- Ceiling Fan
- Wood Burning Fireplace
- Window Treatments
- Insulated Doors
- Living Room
- Utility Room
- Views to the West
Kitchen
- Electric Oven
- Electric Range
- Microwave
- Dishwasher
- Pots and Pans Drawers
- Disposal
Flooring
- Wood
- Laminate
- Tile
Bedrooms and Bathrooms
- 2 Bedrooms
- 1 Full Bathroom
- Soaking Tub
- Bathtub with Shower
Laundry
- Laundry in Utility Room
- Stacked Washer and Dryer
Home Security
- Security Gate
- Intercom
Parking
- 1 Detached Carport Space
- Additional Parking
- Assigned Parking
- Unassigned Parking
- Controlled Entrance
Eco-Friendly Details
- Energy-Efficient Insulation
- Energy-Efficient Doors
Outdoor Features
- In Ground Pool
- Deck
- Patio
Schools
- Ridgecrest Elementary School
- Landrum Middle School
- Northbrook High School
Utilities
- Central Heating and Cooling System
Community Details
Overview
- Association fees include common areas, insurance, ground maintenance, maintenance structure, sewer, trash, water
- Creative Management Association
- Spring Point 02 Condo Ph 03 Subdivision
- Maintained Community
Recreation
- Community Pool
Security
- Controlled Access
- Gated Community
Map
Home Values in the Area
Average Home Value in this Area
Tax History
| Year | Tax Paid | Tax Assessment Tax Assessment Total Assessment is a certain percentage of the fair market value that is determined by local assessors to be the total taxable value of land and additions on the property. | Land | Improvement |
|---|---|---|---|---|
| 2025 | $2,151 | $97,604 | $18,545 | $79,059 |
| 2024 | $2,151 | $97,604 | $18,545 | $79,059 |
| 2023 | $2,151 | $96,003 | $18,241 | $77,762 |
| 2022 | $2,125 | $87,155 | $16,559 | $70,596 |
| 2021 | $2,033 | $83,268 | $15,821 | $67,447 |
| 2020 | $2,047 | $78,574 | $14,929 | $63,645 |
| 2019 | $1,767 | $78,574 | $14,929 | $63,645 |
| 2018 | $0 | $70,344 | $13,365 | $56,979 |
| 2017 | $1,406 | $63,987 | $12,158 | $51,829 |
| 2016 | $1,278 | $58,667 | $11,147 | $47,520 |
| 2015 | -- | $52,988 | $10,068 | $42,920 |
| 2014 | -- | $46,717 | $8,876 | $37,841 |
Property History
| Date | Event | Price | List to Sale | Price per Sq Ft |
|---|---|---|---|---|
| 12/02/2025 12/02/25 | For Sale | $114,999 | -- | $124 / Sq Ft |
Purchase History
| Date | Type | Sale Price | Title Company |
|---|---|---|---|
| Warranty Deed | -- | Stewart Title Houston Div |
Source: Houston Association of REALTORS®
MLS Number: 19239804
APN: 1153530050002
- 2011 Spenwick Dr Unit 412
- 2011 Spenwick Dr Unit 427
- 2021 Spenwick Dr Unit 712
- 1950 Spenwick Dr Unit 302
- 8029 Longridge Dr
- 8006 Longridge Dr
- 8101 Amelia Rd Unit E507
- 8102 Montridge Dr
- 1857 Huge Oaks St
- 7953 Ridgeview Dr
- 1828 Woodbend Village Ct
- 8033 Ridgeview Dr
- 1918 Ridgecrest Dr
- 7953 Hammerly Blvd
- 1825 Huge Oaks St
- 7938 Hammerly Blvd
- 8021 Turquoise Ln
- 8046 Turquoise Ln
- 1933 Ridgemore Dr
- 8034 Cedel Dr
- 2011 Spenwick Dr Unit 427
- 2021 Spenwick Dr Unit 227
- 1914 Lynnview Dr
- 1857 Huge Oaks St
- 1853 Huge Oaks St
- 7901 Amelia Rd
- 1855 Wirt Rd
- 7945 Cedel Dr
- 8306 Ginger Oak St
- 1715 Maravilla Dr
- 2056 Johanna Dr Unit F
- 2054 Johanna Creek Dr
- 7726 Jacquelyn Oaks Rd
- 7723 Hammerly Blvd
- 7706 Kivu Ln
- 7703 Kivu Ln
- 1902 Coulcrest Dr
- 2121 Pech Rd
- 1611 Lynnview Dr
- 1914 Westcrest Dr
