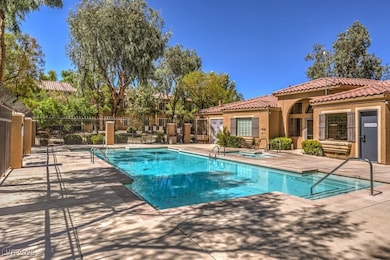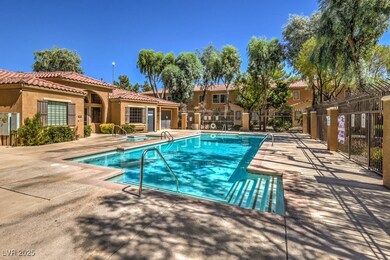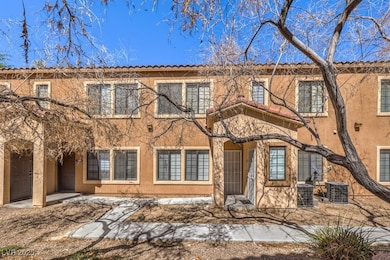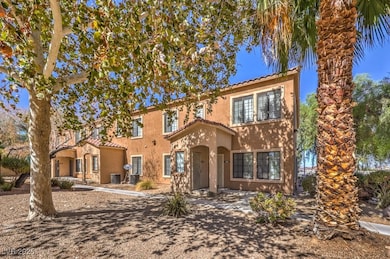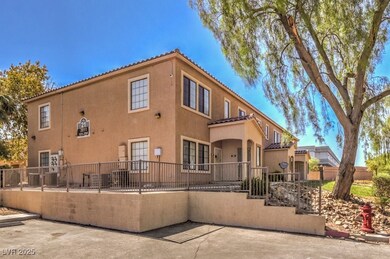2011 Sue Ct Unit 105 Las Vegas, NV 89108
Twin Lakes NeighborhoodEstimated payment $1,092/month
Total Views
1,978
1
Bed
1
Bath
685
Sq Ft
$228
Price per Sq Ft
Highlights
- Clubhouse
- Community Pool
- Desert Landscape
- Main Floor Primary Bedroom
- Laundry Room
- Central Heating and Cooling System
About This Home
Super cute unit conveniently located near shopping, and freeway. Laminate counters & oak cabinets, separate dining area off the kitchen, and community pool!
Listing Agent
Signature Real Estate Group Brokerage Phone: (702) 528-2222 License #BS.0040923 Listed on: 09/08/2025
Property Details
Home Type
- Condominium
Est. Annual Taxes
- $579
Year Built
- Built in 2004
Lot Details
- East Facing Home
- Desert Landscape
HOA Fees
- $225 Monthly HOA Fees
Home Design
- Frame Construction
- Tile Roof
- Stucco
Interior Spaces
- 685 Sq Ft Home
- 2-Story Property
- Blinds
- Electric Range
Flooring
- Carpet
- Linoleum
- Vinyl
Bedrooms and Bathrooms
- 1 Primary Bedroom on Main
- Main Floor Bedroom
- 1 Full Bathroom
Laundry
- Laundry Room
- Dryer
- Washer
Parking
- Covered Parking
- Assigned Parking
Schools
- Twin Lakes Elementary School
- Brinley J. Harold Middle School
- Western High School
Utilities
- Central Heating and Cooling System
Community Details
Overview
- Association fees include management
- Rancho Lake Association, Phone Number (702) 458-2580
- Rancho Lake Condo Subdivision
- The community has rules related to covenants, conditions, and restrictions
Amenities
- Clubhouse
Recreation
- Community Pool
- Community Spa
Map
Create a Home Valuation Report for This Property
The Home Valuation Report is an in-depth analysis detailing your home's value as well as a comparison with similar homes in the area
Home Values in the Area
Average Home Value in this Area
Tax History
| Year | Tax Paid | Tax Assessment Tax Assessment Total Assessment is a certain percentage of the fair market value that is determined by local assessors to be the total taxable value of land and additions on the property. | Land | Improvement |
|---|---|---|---|---|
| 2025 | $625 | $38,544 | $14,700 | $23,844 |
| 2024 | $579 | $38,544 | $14,700 | $23,844 |
| 2023 | $579 | $38,726 | $16,800 | $21,926 |
| 2022 | $536 | $32,956 | $12,600 | $20,356 |
| 2021 | $497 | $31,509 | $11,900 | $19,609 |
| 2020 | $458 | $30,263 | $10,850 | $19,413 |
| 2019 | $430 | $26,625 | $7,371 | $19,254 |
| 2018 | $410 | $21,437 | $5,250 | $16,187 |
| 2017 | $593 | $18,077 | $4,200 | $13,877 |
| 2016 | $385 | $16,629 | $3,850 | $12,779 |
| 2015 | $383 | $14,168 | $2,975 | $11,193 |
| 2014 | $371 | $10,984 | $1,750 | $9,234 |
Source: Public Records
Property History
| Date | Event | Price | List to Sale | Price per Sq Ft | Prior Sale |
|---|---|---|---|---|---|
| 10/16/2025 10/16/25 | Price Changed | $156,000 | -1.3% | $228 / Sq Ft | |
| 10/16/2025 10/16/25 | For Sale | $158,000 | 0.0% | $231 / Sq Ft | |
| 09/10/2025 09/10/25 | Pending | -- | -- | -- | |
| 09/08/2025 09/08/25 | For Sale | $158,000 | 0.0% | $231 / Sq Ft | |
| 02/15/2021 02/15/21 | For Rent | $850 | 0.0% | -- | |
| 02/15/2021 02/15/21 | Rented | $850 | +36.0% | -- | |
| 09/15/2017 09/15/17 | For Rent | $625 | 0.0% | -- | |
| 09/15/2017 09/15/17 | Rented | $625 | +26.3% | -- | |
| 04/09/2014 04/09/14 | For Rent | $495 | +4.2% | -- | |
| 04/09/2014 04/09/14 | Rented | $475 | +5.6% | -- | |
| 04/13/2012 04/13/12 | Rented | $450 | -9.1% | -- | |
| 03/14/2012 03/14/12 | Under Contract | -- | -- | -- | |
| 02/08/2012 02/08/12 | For Rent | $495 | 0.0% | -- | |
| 02/01/2012 02/01/12 | Sold | $26,000 | -7.1% | $38 / Sq Ft | View Prior Sale |
| 01/17/2012 01/17/12 | For Sale | $28,000 | -- | $41 / Sq Ft |
Source: Las Vegas REALTORS®
Purchase History
| Date | Type | Sale Price | Title Company |
|---|---|---|---|
| Bargain Sale Deed | $26,000 | Ticor Title Las Vegas | |
| Trustee Deed | $16,730 | None Available | |
| Interfamily Deed Transfer | -- | Ticor Title Of Nevada Inc | |
| Bargain Sale Deed | $127,000 | Ticor Title Of Nevada Inc | |
| Bargain Sale Deed | $95,000 | Nevada Title Company |
Source: Public Records
Mortgage History
| Date | Status | Loan Amount | Loan Type |
|---|---|---|---|
| Previous Owner | $95,250 | Unknown |
Source: Public Records
Source: Las Vegas REALTORS®
MLS Number: 2717279
APN: 139-19-612-279
Nearby Homes
- 2011 Sue Ct Unit 203
- 2019 Rancho Lake Dr Unit 104
- 2041 Hussium Hills St Unit 103
- 2051 Hussium Hills St Unit 101
- 1963 Catalpa Trail
- 2101 Hussium Hills St Unit 207
- 4200 Coran Ln
- 0 N Rancho Dr
- 2141 Hussium Hills St Unit 108
- 4224 Beth Ave
- 1885 Valley Dr
- 1989 Rubra Place
- 1920 Parkchester Dr
- 1778 Cypress Trail
- 4228 Gaye Ln
- 3890 Mountain Trail
- 4609 W Lake Mead Blvd
- 3634 Tripoli Cove Ave
- 3626 Tripoli Cove Ave
- 3610 Tripoli Cove Ave
- 2041 Hussium Hills St Unit 105
- 699 Laconic Dr
- 1992 Majalis Place
- 1969 Rubra Place
- 1972 Majalis Place
- 1973 Rubra Place
- 4337 Edward Ave
- 4404 W W Lake Mead Blvd Unit 102
- 4500 W Lake Mead Blvd Unit 202
- 4512 W Lake Mead Blvd Unit 102
- 1909 Alwill St Unit c
- 1720 Cordoba Ln Unit A
- 3493 Arcadian King Ave
- 3542 Alpheus River Ave
- 1921 Goodwill St Unit D
- 3534 Alpheus River Ave
- 1901 Goodwill St Unit C
- 1901 Goodwill St Unit D
- 1901 Goodwill St Unit A
- 2328 N Bristol View Ct

