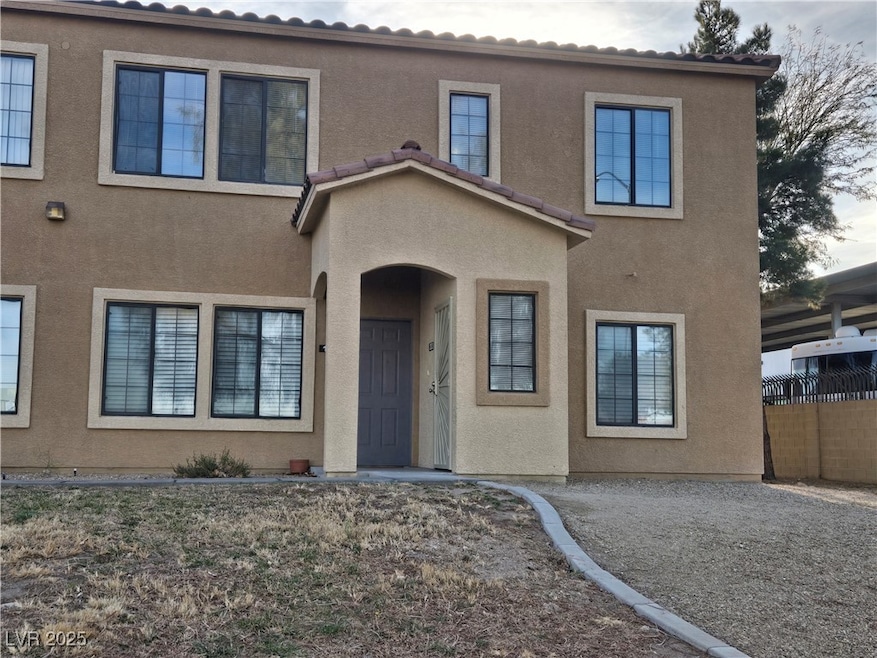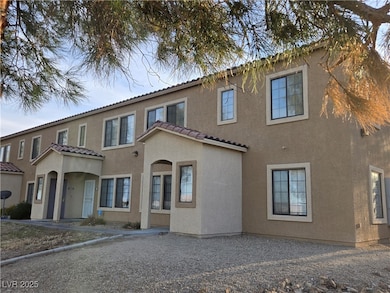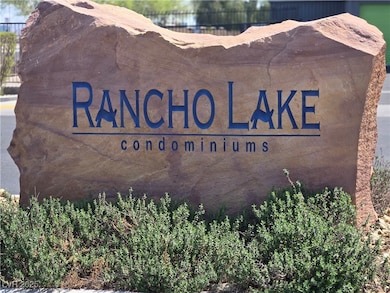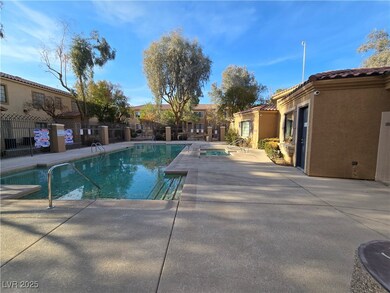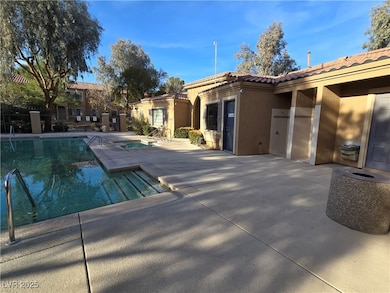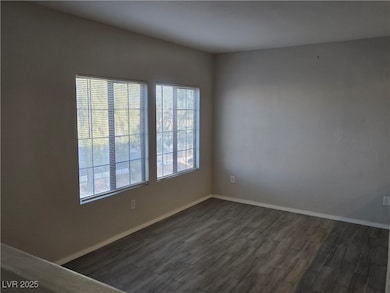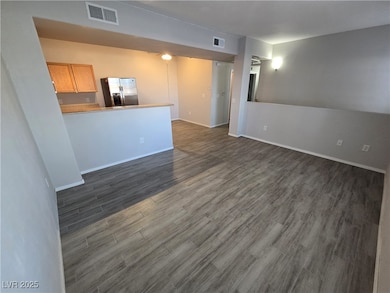2011 Sue Ct Unit 203 Las Vegas, NV 89108
Twin Lakes NeighborhoodEstimated payment $1,166/month
Highlights
- Guest House
- Pool and Spa
- Clubhouse
- Fitness Center
- Gated Community
- Main Floor Primary Bedroom
About This Home
Back on Market. Move-in ready. Recently renovated. Upgrades include porcelain tile flooring throughout with carpeted stairway. All stainless-steel appliances in easy to maneuver kitchen. Refrigerator, microwave, and washer and dryer included. Upgraded bathroom vanity. Owner Licensee will consider small carry back under right circumstances.
Rancho Lake is a gated community and includes pool and spa, clubhouse, fitness center, on-site security, well maintained landscaping and more. Across the street from the old Texas Station. New development starting. Definitely worth checking out!
Listing Agent
Award Realty Brokerage Phone: (702) 275-7236 License #S.0031310 Listed on: 04/03/2025
Property Details
Home Type
- Condominium
Est. Annual Taxes
- $603
Year Built
- Built in 2004
Lot Details
- East Facing Home
- Block Wall Fence
- Desert Landscape
HOA Fees
- $225 Monthly HOA Fees
Home Design
- Frame Construction
- Tile Roof
- Stucco
Interior Spaces
- 649 Sq Ft Home
- 2-Story Property
- Ceiling Fan
- Blinds
Kitchen
- Electric Range
- Microwave
- Dishwasher
- Disposal
Flooring
- Carpet
- Tile
Bedrooms and Bathrooms
- 1 Primary Bedroom on Main
- 1 Full Bathroom
Laundry
- Laundry Room
- Laundry on upper level
- Dryer
- Washer
Parking
- 1 Detached Carport Space
- Guest Parking
- Assigned Parking
Pool
- Pool and Spa
- Fence Around Pool
Additional Homes
- Guest House
Schools
- Twin Lakes Elementary School
- Brinley J. Harold Middle School
- Western High School
Utilities
- Central Heating and Cooling System
- Electric Water Heater
Community Details
Overview
- Association fees include management, ground maintenance, recreation facilities, sewer, security, trash, water
- Rancho Lake Association, Phone Number (702) 265-0256
- Rancho Lake Condo Subdivision
- The community has rules related to covenants, conditions, and restrictions
Amenities
- Clubhouse
Recreation
- Fitness Center
- Community Pool
- Community Spa
Security
- Security Service
- Gated Community
Map
Home Values in the Area
Average Home Value in this Area
Tax History
| Year | Tax Paid | Tax Assessment Tax Assessment Total Assessment is a certain percentage of the fair market value that is determined by local assessors to be the total taxable value of land and additions on the property. | Land | Improvement |
|---|---|---|---|---|
| 2025 | $603 | $37,567 | $14,700 | $22,867 |
| 2024 | $559 | $37,567 | $14,700 | $22,867 |
| 2023 | $559 | $37,831 | $16,800 | $21,031 |
| 2022 | $518 | $32,134 | $12,600 | $19,534 |
| 2021 | $479 | $30,709 | $11,900 | $18,809 |
| 2020 | $442 | $29,468 | $10,850 | $18,618 |
| 2019 | $415 | $25,838 | $7,371 | $18,467 |
| 2018 | $396 | $20,780 | $5,250 | $15,530 |
| 2017 | $574 | $17,514 | $4,200 | $13,314 |
| 2016 | $372 | $16,112 | $3,850 | $12,262 |
| 2015 | $370 | $13,708 | $2,975 | $10,733 |
| 2014 | $358 | $10,597 | $1,750 | $8,847 |
Property History
| Date | Event | Price | List to Sale | Price per Sq Ft |
|---|---|---|---|---|
| 06/29/2025 06/29/25 | Price Changed | $169,900 | -2.9% | $262 / Sq Ft |
| 04/25/2025 04/25/25 | Price Changed | $174,900 | -2.8% | $269 / Sq Ft |
| 04/03/2025 04/03/25 | For Sale | $179,900 | -- | $277 / Sq Ft |
Purchase History
| Date | Type | Sale Price | Title Company |
|---|---|---|---|
| Bargain Sale Deed | -- | None Listed On Document | |
| Bargain Sale Deed | $97,000 | Nevada Title Company |
Mortgage History
| Date | Status | Loan Amount | Loan Type |
|---|---|---|---|
| Previous Owner | $77,600 | Unknown |
Source: Las Vegas REALTORS®
MLS Number: 2669595
APN: 139-19-612-283
- 2011 Sue Ct Unit 105
- 2019 Rancho Lake Dr Unit 104
- 2041 Hussium Hills St Unit 103
- 2051 Hussium Hills St Unit 101
- 1963 Catalpa Trail
- 2101 Hussium Hills St Unit 207
- 4200 Coran Ln
- 0 N Rancho Dr
- 2141 Hussium Hills St Unit 108
- 4224 Beth Ave
- 1885 Valley Dr
- 1989 Rubra Place
- 1920 Parkchester Dr
- 1778 Cypress Trail
- 4228 Gaye Ln
- 3890 Mountain Trail
- 4609 W Lake Mead Blvd
- 3634 Tripoli Cove Ave
- 3626 Tripoli Cove Ave
- 3610 Tripoli Cove Ave
- 2041 Hussium Hills St Unit 105
- 699 Laconic Dr
- 1992 Majalis Place
- 1969 Rubra Place
- 1972 Majalis Place
- 1973 Rubra Place
- 4337 Edward Ave
- 4404 W W Lake Mead Blvd Unit 102
- 4500 W Lake Mead Blvd Unit 202
- 4512 W Lake Mead Blvd Unit 102
- 1909 Alwill St Unit c
- 1720 Cordoba Ln Unit A
- 3493 Arcadian King Ave
- 3542 Alpheus River Ave
- 1921 Goodwill St Unit D
- 3534 Alpheus River Ave
- 1901 Goodwill St Unit C
- 1901 Goodwill St Unit D
- 1901 Goodwill St Unit A
- 2328 N Bristol View Ct
