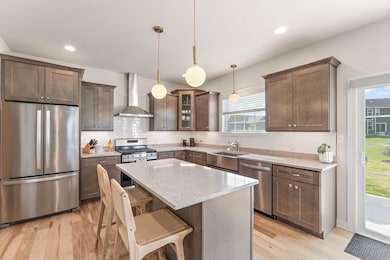2011 Timberwood Ln Chesterton, IN 46304
Estimated payment $3,398/month
Highlights
- Wood Flooring
- Mud Room
- Covered Patio or Porch
- Brummitt Elementary School Rated A
- Neighborhood Views
- Breakfast Area or Nook
About This Home
Step inside to discover light-toned engineered hardwood floors and upscale details throughout. The formal dining room is elevated with classic wainscoting, adding timeless charm to the contemporary design.At the heart of the home, the gourmet kitchen is a chef's dream--equipped with 42-inch upper cabinets, quartz countertops, roll-out shelving, and premium appliances. A spacious walk-in pantry and a thoughtfully designed mudroom with built-in storage lockers bring style and function together. The open-concept layout flows seamlessly from the kitchen to the breakfast nook and into a warm, inviting living room, anchored by a striking stone fireplace.Upstairs, the primary suite offers a true spa-like escape, complete with a soaking tub, tiled shower, dual vanities, and an expansive walk-in closet. Three additional bedrooms share a beautifully appointed guest bathroom with double vanities, while the generous laundry room includes cabinetry and a deep utility sink for added convenience.The oversized 3-car garage offers exceptional space for parking, storage, or even a workshop. Downstairs, an unfinished basement provides a blank canvas--perfect for future expansion or a custom-designed living area tailored to your lifestyle.Situated in the sought-after Easton Park Subdivision, just steps from the prestigious Sand Creek Golf Course (membership required), this home also boasts a prime location--less than an hour from Chicago, and just minutes from Lake Michigan, the Indiana Dunes, and the South Shore train line.
Home Details
Home Type
- Single Family
Est. Annual Taxes
- $5,470
Year Built
- Built in 2022
Lot Details
- 0.31 Acre Lot
- Landscaped
HOA Fees
- $17 Monthly HOA Fees
Parking
- 3 Car Attached Garage
- Garage Door Opener
Home Design
- Stone
Interior Spaces
- 2,476 Sq Ft Home
- 2-Story Property
- Gas Log Fireplace
- Blinds
- Mud Room
- Living Room with Fireplace
- Dining Room
- Neighborhood Views
- Fire and Smoke Detector
- Basement
Kitchen
- Breakfast Area or Nook
- Walk-In Pantry
- Gas Range
- Range Hood
- Microwave
- Dishwasher
- Disposal
Flooring
- Wood
- Carpet
- Tile
Bedrooms and Bathrooms
- 4 Bedrooms
- Soaking Tub
Laundry
- Laundry Room
- Laundry on upper level
- Dryer
- Washer
- Sink Near Laundry
Outdoor Features
- Covered Patio or Porch
Schools
- Brummit Elementary School
- Westchester Intermediate
- Chesterton High School
Utilities
- Forced Air Heating and Cooling System
- Heating System Uses Natural Gas
Community Details
- Association fees include ground maintenance
- Kathy Harris ; Kharris@Atgrd.Com Association, Phone Number (219) 926-3331
- Easton Park Subdivision
Listing and Financial Details
- Assessor Parcel Number 640705252018000023
Map
Home Values in the Area
Average Home Value in this Area
Tax History
| Year | Tax Paid | Tax Assessment Tax Assessment Total Assessment is a certain percentage of the fair market value that is determined by local assessors to be the total taxable value of land and additions on the property. | Land | Improvement |
|---|---|---|---|---|
| 2024 | $5,152 | $488,200 | $71,600 | $416,600 |
| 2023 | $5 | $459,300 | $66,300 | $393,000 |
| 2022 | $5 | $400 | $400 | $0 |
| 2021 | $8 | $300 | $300 | $0 |
Property History
| Date | Event | Price | Change | Sq Ft Price |
|---|---|---|---|---|
| 08/01/2025 08/01/25 | For Sale | $549,000 | +4.2% | $222 / Sq Ft |
| 09/06/2022 09/06/22 | Sold | $526,900 | 0.0% | $224 / Sq Ft |
| 06/07/2022 06/07/22 | Pending | -- | -- | -- |
| 02/14/2022 02/14/22 | For Sale | $526,900 | -- | $224 / Sq Ft |
Purchase History
| Date | Type | Sale Price | Title Company |
|---|---|---|---|
| Warranty Deed | -- | None Listed On Document | |
| Warranty Deed | $67,200 | Greater Indiana Title Co |
Mortgage History
| Date | Status | Loan Amount | Loan Type |
|---|---|---|---|
| Open | $463,672 | New Conventional | |
| Previous Owner | $307,500 | Construction | |
| Previous Owner | $69,200 | Purchase Money Mortgage |
Source: Northwest Indiana Association of REALTORS®
MLS Number: 825311
APN: 64-07-05-252-018.000-023
- 2009 Timberwood Ln
- 2005 Timberwood Ln
- 901 Monterey Dr
- 981 Monterey Dr
- 2311 Redwood Ln
- 999 Monterey Dr
- 2116 Redwood Ln
- 2111 Easton Park Dr
- 612 Idlewild Ln
- 2119 Easton Park Dr
- 611 Idlewild Ln
- 1171 Monterey Dr
- 620 Idlewild Ln
- 621 Idlewild Ln
- 810 Idlewild Ln
- 2031 Northwood Ln
- 2228 Redwood Ln
- 1181 Monterey Dr
- 710 Idlewild Ln
- 801 Idlewild
- 384 Kingsmill Dr
- 2135 Dickinson Rd
- 2113 Kelle Dr
- 170 Rail Rd
- 210 Arrowhead Trail
- 215 S 9th St
- 1623 Westchester Ave
- 1202 Griffin Lake Ave
- 852 Burr Oak Dr
- 342 E Beam St
- 2014 Washington Ave
- 1205 Saratoga Ln
- 2104 Washington Ave
- 2138 Dogwood Ln Unit 2138
- 162 Mallard Pointe Dr
- 331 S Boo Rd
- 892 N State Rd 149
- 1823 S River Rd
- 6904 Eisenhower Ave Unit 4 Eisenhower Portage In
- 351 Andover Dr







