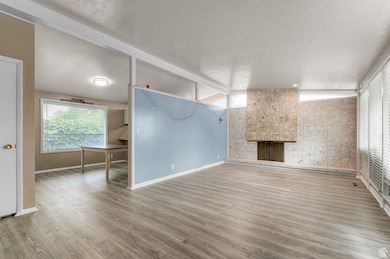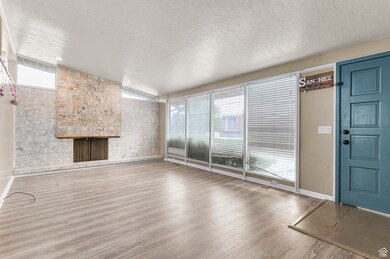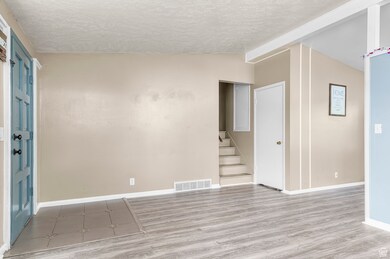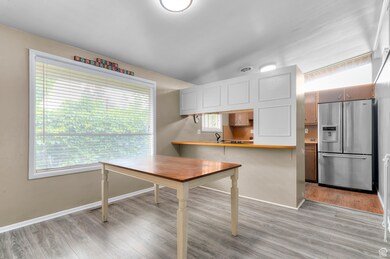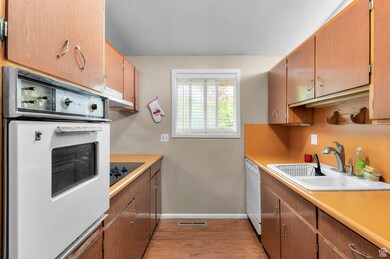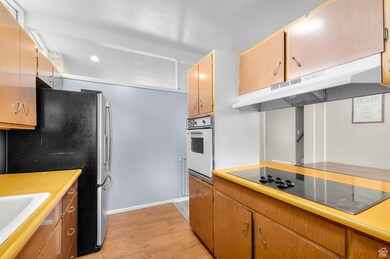
2011 Todd Way Salt Lake City, UT 84129
Estimated payment $2,638/month
Highlights
- RV or Boat Parking
- Wood Flooring
- No HOA
- Mountain View
- 2 Fireplaces
- Cul-De-Sac
About This Home
**HUGE PRICE DROP** Located just minutes from Salt Lake Community College, this updated home offers comfort, space, and unbeatable convenience. Step inside to discover tasteful updates including tile showers, updated flooring, and more to create a move in ready home that you can add your own touches to! The main living area features vaulted ceilings that add a sense of openness and style, while large windows bring in plenty of natural light. The walkout basement provides additional living space with easy access to the outdoors-perfect for entertaining or relaxing. Out back, you'll find a generously sized and fully fenced backyard with room to garden, play, or gather, along with a rare 4-car detached garage that's ideal for storage, hobbies, or extra parking. With thoughtful updates, great layout, and a prime location near schools, parks, and shopping, this Taylorsville gem is waiting for you to call it home.
Home Details
Home Type
- Single Family
Est. Annual Taxes
- $2,618
Year Built
- Built in 1961
Lot Details
- 0.28 Acre Lot
- Cul-De-Sac
- Property is Fully Fenced
- Landscaped
- Sprinkler System
- Property is zoned Single-Family
Parking
- 4 Car Garage
- RV or Boat Parking
Home Design
- Brick Exterior Construction
Interior Spaces
- 1,927 Sq Ft Home
- 3-Story Property
- Wet Bar
- 2 Fireplaces
- Double Pane Windows
- Blinds
- French Doors
- Mountain Views
- Electric Dryer Hookup
Kitchen
- Built-In Oven
- Disposal
Flooring
- Wood
- Carpet
- Laminate
- Tile
Bedrooms and Bathrooms
- 3 Bedrooms
- 3 Bathrooms
Basement
- Walk-Out Basement
- Exterior Basement Entry
- Natural lighting in basement
Outdoor Features
- Open Patio
Schools
- Taylorsville Elementary School
- Eisenhower Middle School
- Taylorsville High School
Utilities
- Forced Air Heating and Cooling System
- Natural Gas Connected
Community Details
- No Home Owners Association
Listing and Financial Details
- Assessor Parcel Number 21-03-156-008
Map
Home Values in the Area
Average Home Value in this Area
Tax History
| Year | Tax Paid | Tax Assessment Tax Assessment Total Assessment is a certain percentage of the fair market value that is determined by local assessors to be the total taxable value of land and additions on the property. | Land | Improvement |
|---|---|---|---|---|
| 2024 | $2,705 | $443,600 | $106,800 | $336,800 |
| 2023 | $2,705 | $416,700 | $102,800 | $313,900 |
| 2022 | $2,543 | $412,600 | $100,700 | $311,900 |
| 2021 | $2,386 | $337,200 | $77,500 | $259,700 |
| 2020 | $2,209 | $295,400 | $68,900 | $226,500 |
| 2019 | $2,055 | $268,400 | $68,900 | $199,500 |
| 2018 | $1,878 | $236,400 | $68,900 | $167,500 |
| 2017 | $1,646 | $217,900 | $65,500 | $152,400 |
| 2016 | $1,636 | $196,600 | $65,500 | $131,100 |
| 2015 | $1,388 | $171,600 | $82,600 | $89,000 |
| 2014 | $1,430 | $160,400 | $78,300 | $82,100 |
Property History
| Date | Event | Price | Change | Sq Ft Price |
|---|---|---|---|---|
| 08/07/2025 08/07/25 | Price Changed | $445,000 | -3.2% | $231 / Sq Ft |
| 08/01/2025 08/01/25 | Price Changed | $459,900 | 0.0% | $239 / Sq Ft |
| 08/01/2025 08/01/25 | For Sale | $459,900 | -2.1% | $239 / Sq Ft |
| 07/27/2025 07/27/25 | Pending | -- | -- | -- |
| 07/09/2025 07/09/25 | Price Changed | $469,900 | -1.1% | $244 / Sq Ft |
| 06/26/2025 06/26/25 | Price Changed | $475,000 | -2.1% | $246 / Sq Ft |
| 06/17/2025 06/17/25 | For Sale | $485,000 | 0.0% | $252 / Sq Ft |
| 05/28/2025 05/28/25 | Pending | -- | -- | -- |
| 10/15/2024 10/15/24 | For Sale | $485,000 | -- | $252 / Sq Ft |
Purchase History
| Date | Type | Sale Price | Title Company |
|---|---|---|---|
| Interfamily Deed Transfer | -- | Boston National Title Agency | |
| Warranty Deed | -- | Pinnacle Title Co | |
| Quit Claim Deed | -- | Unity Title Llc | |
| Warranty Deed | -- | Accommodation | |
| Warranty Deed | -- | Cottonwood Title Ins Agency | |
| Warranty Deed | -- | -- | |
| Warranty Deed | -- | -- |
Mortgage History
| Date | Status | Loan Amount | Loan Type |
|---|---|---|---|
| Open | $298,000 | New Conventional | |
| Closed | $300,000 | New Conventional | |
| Previous Owner | $119,175 | New Conventional | |
| Previous Owner | $125,250 | Unknown | |
| Previous Owner | $132,000 | Fannie Mae Freddie Mac |
Similar Homes in Salt Lake City, UT
Source: UtahRealEstate.com
MLS Number: 2086276
APN: 21-03-156-008-0000
- 1901 Kirkham Way
- 4350 S 2200 W
- 4268 S Mackay Dr
- 4333 El Camino St
- 2274 W Mackay Ln
- 4184 Morris St
- 2267 W 4240 S
- 2258 W 4185 S
- 4497 S Edgeware Ln
- 2318 W 4220 S
- 2221 W Davenshire Ln
- 4255 S Redwood Rd W
- 2121 W 4100 S
- 4188 S Oak Meadows Dr Unit 21
- 1854 W 4100 S
- 4579 S Edgeware Ln
- 1562 Gumwood Ave
- 4160 S Oak Meadows Dr Unit 11
- 2451 Hard Rock Cir S
- 4176 S Oak Meadows Dr Unit 10
- 1812 W 4100 S
- 4040 S 1535 W
- 4000 S Redwood Rd
- 1580 W 3940 S
- 3860 S Redwood Rd
- 4770 S Simmental Dr
- 3810 S Redwood Rd
- 1548 W 4890 S Unit B
- 4612 S 2930 W
- 2996 W Shadow Park Dr
- 4422 S Atherton Dr
- 4348 S 1100 W Unit 37D
- 2600 W 3800 S
- 1625 W Paradise Ln
- 1141 W 3900 S
- 3600 S Orion Cir
- 3550 Lancelot Dr
- 2000 W 5400 S
- 1646 W 3500 S
- 2024 W 3420 S

