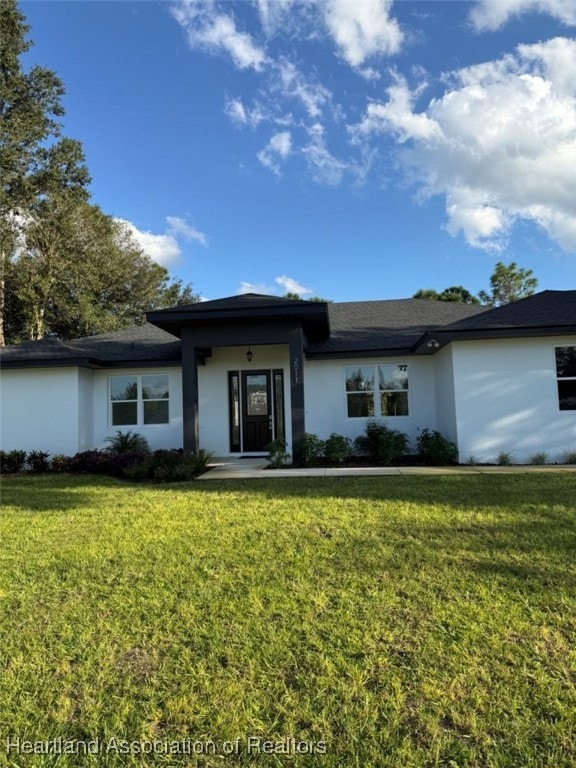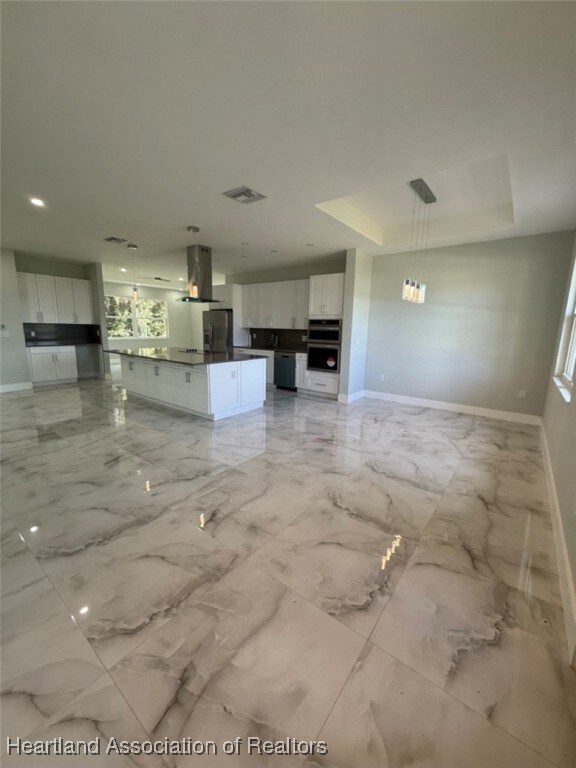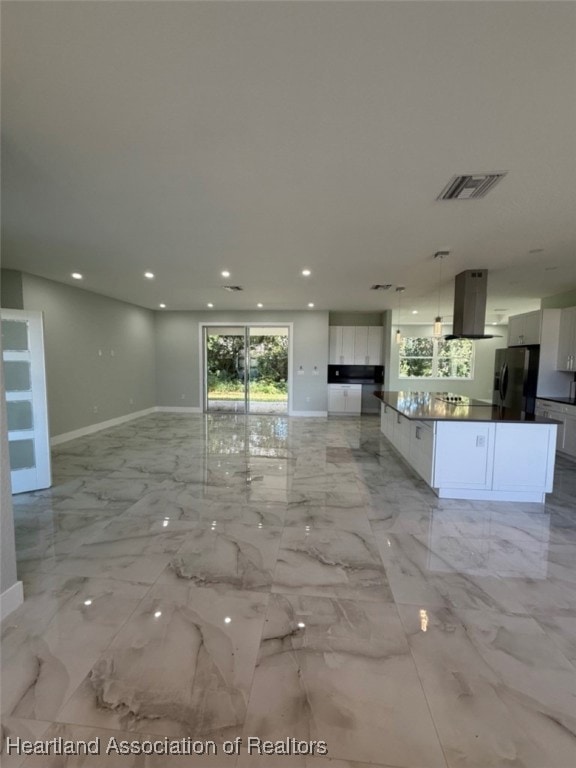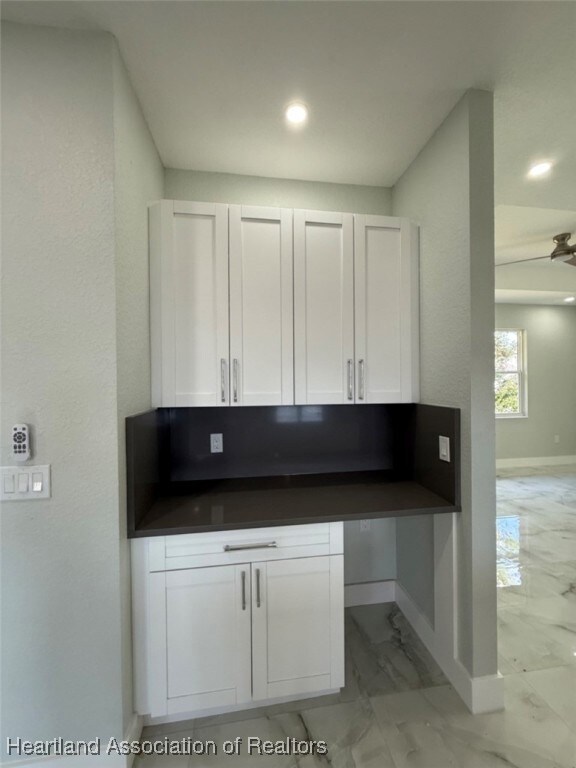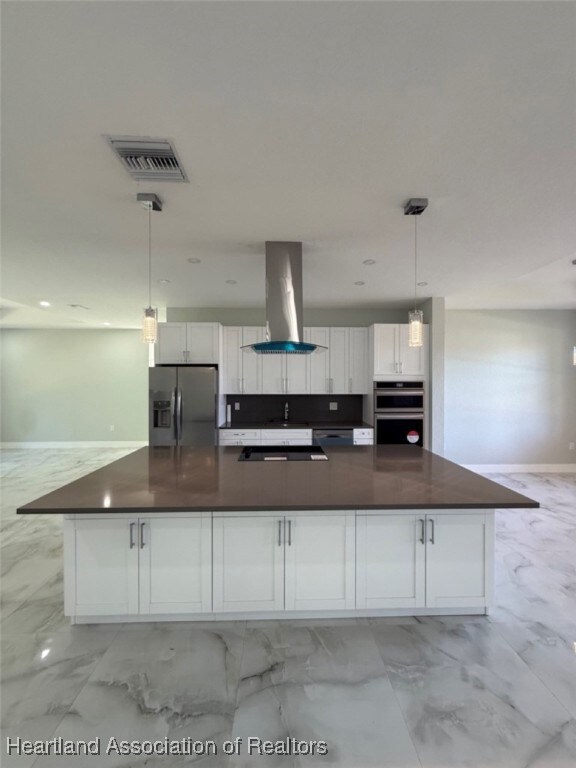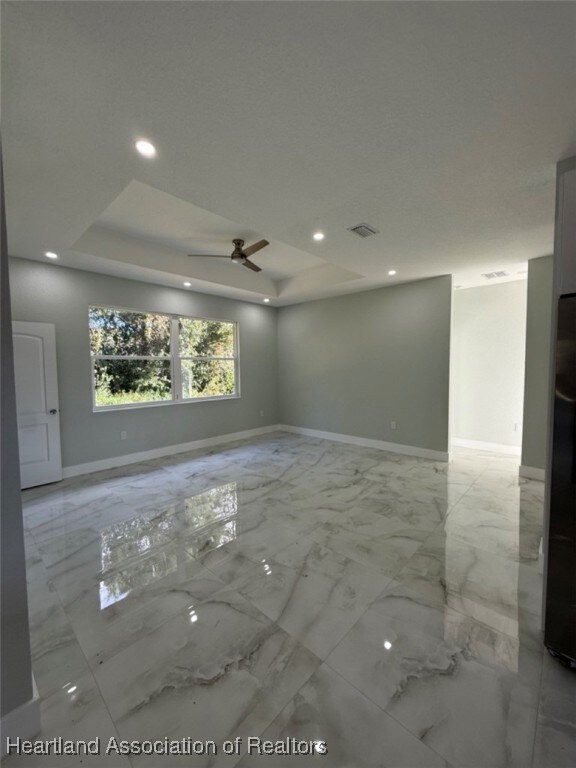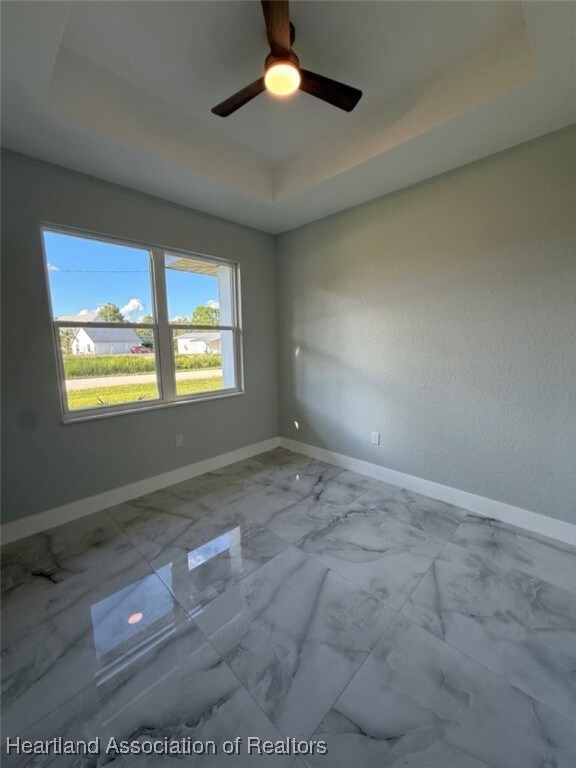2011 W Falcon Rd Avon Park, FL 33825
Avon Park Lakes Neighborhood
3
Beds
3
Baths
2,223
Sq Ft
2022
Built
Highlights
- No HOA
- Front Porch
- Ceiling Fan
- Walk-In Pantry
- Central Heating and Cooling System
- 2 Car Garage
About This Home
Now available for rent — a 2022-built home offering 3 bedrooms, 3 full baths, and a private office/den on a spacious lot in Avon Park Lakes. This 2,223 sq. ft. home features high ceilings, luxury vinyl flooring, and an open floor plan. The kitchen includes stainless steel appliances, a walk-in pantry, and a coffee bar. The primary suite offers a spa-style bath with dual sinks and a large walk-in shower. Enjoy the 31x11 covered back porch, pool bath with backyard access, and ample storage closets.
Home Details
Home Type
- Single Family
Year Built
- Built in 2022
Lot Details
- Sprinkler System
- Zoning described as R1
Parking
- 2 Car Garage
- Garage Door Opener
Interior Spaces
- 2,223 Sq Ft Home
- 1-Story Property
- Furnished or left unfurnished upon request
- Ceiling Fan
Kitchen
- Walk-In Pantry
- Oven
- Range
- Microwave
- Dishwasher
- Disposal
Bedrooms and Bathrooms
- 3 Bedrooms
- 3 Full Bathrooms
Laundry
- Dryer
- Washer
Outdoor Features
- Front Porch
Schools
- Avon Elementary School
- Avon Park Middle School
- Avon Park High School
Utilities
- Central Heating and Cooling System
- Septic Tank
- Sewer Not Available
Community Details
- No Home Owners Association
Listing and Financial Details
- Property Available on 11/12/25
- Assessor Parcel Number C-01-33-28-010-0000-1756
Map
Source: Heartland Association of REALTORS®
MLS Number: 319586
APN: C-01-33-28-010-0000-1756
Nearby Homes
- 2080 W Falcon Rd
- 2541 N Woodham Rd
- 2556 N Johnson Rd
- 2345 N Yucca Rd
- 1956 W Tanager Rd
- 2123 W Flamingo Rd
- 1950 W Tanager Rd
- 2707 N Seneca Dr W
- 2707 W Seneca Dr
- 2709 N Seneca Dr
- 1860 W Ward Rd
- 2460 N Orangewood St
- 2280 W Citrus Rd
- 2649 N Todd Rd
- 2671 N Crews Rd
- 2432 N Orangewood St
- 2642 N Rehrer Rd
- 2610 N Rehrer Rd
- 2200 W Longbottom Rd
- 1652 W Orangewood Ct Unit 2
- 2531 N Orangewood St
- 2545 N Odessa Rd
- 2549 N Odessa Rd
- 2550 N Arrowhead Rd
- 2250 N Bennett Rd Unit ID1244320P
- 1504 Sam Asbury Ave
- 719 W Palmetto St
- 1442 N Melrose Dr
- 675 W Wesley Cir
- 2695 W Newton Rd
- 909 W Circle St
- 955 W Prairie St
- 3322 Chicago Bears St
- 2234 Chicago Cubs St Unit 2234
- 3316 Chicago Bears St
- 1106 Chicago Bulls St
- 309 S Desoto Ave
- 565 Luminary Loop
- 904 S Florida Ave
- 508 W Hal McRae Blvd
