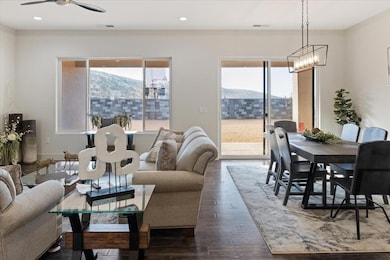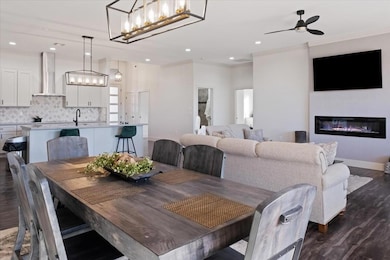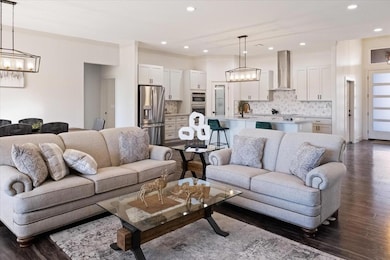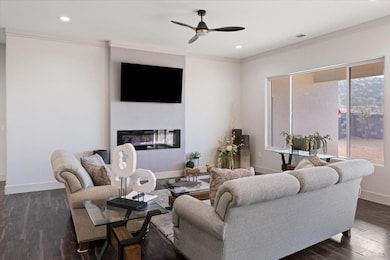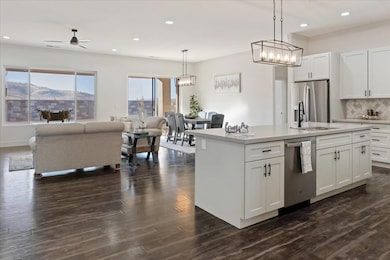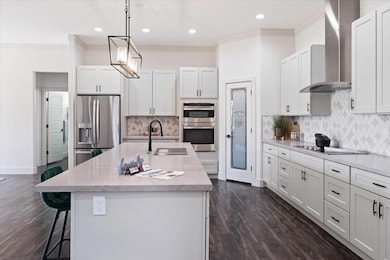
2011 W Grand Teton Rd Hurricane, UT 84737
Estimated payment $4,536/month
Highlights
- Popular Property
- Corner Lot
- Walk-In Closet
- Mountain View
- Attached Garage
- Landscaped
About This Home
Seller to contribute $20,000 to closing costs. Experience elevated desert living in this stunning 3-bedroom, 2-bath single-family home with a private casita , perfectly situated on a corner lot in North Slope at Copper Rock. Spanning 2,422 sq. ft., this modern masterpiece blends luxury, functionality, and the serene beauty of Southern Utah's landscape. Step inside to find a bright, open-concept floor plan featuring a gourmet kitchen with premium appliances, custom cabinetry, and a spacious island that's perfect for entertaining. The living area flows effortlessly to the outdoor space, creating a seamless indoor-outdoor lifestyle. The primary suite offers a peaceful retreat with spa-inspired finishes, while two additional bedrooms provide comfort and flexibility. The attached casita, complete with its own bedroom, kitchenette, and Jack & Jill bath, is ideal for guests, extended family, or rental income potential. Enjoy the fully fenced and gated backyard, showcasing low-maintenance desert landscaping and a pool-sized yardready for your dream outdoor oasis. A 3-car garage provides ample space for vehicles, toys, and storage. Located just minutes from world-class golf, hiking, and the breathtaking scenery of Copper Rock, this home delivers modern design and the relaxed charm of desert living.
Listing Agent
ERA BROKERS CONSOLIDATED (HURRICANE BRANCH) License #5485992-SA Listed on: 10/27/2025
Home Details
Home Type
- Single Family
Est. Annual Taxes
- $3,316
Year Built
- Built in 2022
Lot Details
- 8,712 Sq Ft Lot
- Property is Fully Fenced
- Landscaped
- Corner Lot
HOA Fees
- $40 Monthly HOA Fees
Parking
- Attached Garage
- Garage Door Opener
Home Design
- Slab Foundation
- Tile Roof
- Stone Exterior Construction
- Adobe
Interior Spaces
- 2,422 Sq Ft Home
- 1-Story Property
- Ceiling Fan
- Mountain Views
Kitchen
- Built-In Range
- Range Hood
- Microwave
- Dishwasher
- Disposal
Bedrooms and Bathrooms
- 4 Bedrooms
- Walk-In Closet
- 3 Bathrooms
Additional Homes
- Accessory Dwelling Unit (ADU)
- ADU includes 1 Bedroom and 1 Bathroom
Schools
- Three Falls Elementary School
- Hurricane Middle School
- Hurricane High School
Utilities
- Central Air
- Heating System Uses Natural Gas
Community Details
- North Slope At Copper Rock Subdivision
Listing and Financial Details
- Assessor Parcel Number H-CRNS-2-54
Map
Home Values in the Area
Average Home Value in this Area
Tax History
| Year | Tax Paid | Tax Assessment Tax Assessment Total Assessment is a certain percentage of the fair market value that is determined by local assessors to be the total taxable value of land and additions on the property. | Land | Improvement |
|---|---|---|---|---|
| 2025 | $3,036 | $433,950 | $123,750 | $310,200 |
| 2023 | $5,639 | $756,400 | $225,000 | $531,400 |
| 2022 | $2,627 | $330,440 | $66,000 | $264,440 |
| 2021 | $0 | $0 | $0 | $0 |
Property History
| Date | Event | Price | List to Sale | Price per Sq Ft |
|---|---|---|---|---|
| 10/27/2025 10/27/25 | For Sale | $799,000 | -- | $330 / Sq Ft |
Purchase History
| Date | Type | Sale Price | Title Company |
|---|---|---|---|
| Special Warranty Deed | -- | Legal Title Ins Agcy Llc |
Mortgage History
| Date | Status | Loan Amount | Loan Type |
|---|---|---|---|
| Closed | $250,000 | Purchase Money Mortgage |
About the Listing Agent

With 25+ years of experience, Daniel Porter leads a dynamic team of agents specializing in new construction and buyer representation. We offer cutting-edge technology including 3D walk-throughs and real-time transaction updates. Our commitment to excellence has earned us recognition in the industry. Beyond real estate, we're passionate about community involvement and personal fulfillment. Experience the Daniel Porter difference today.
Daniel's Other Listings
Source: Washington County Board of REALTORS®
MLS Number: 25-266293
APN: 1098340
- 1975 Cedar Breaks Dr
- 1951 W Cedar Breaks Dr
- 3168 Snow Canyon Rd
- 1952 Cedar Breaks Dr
- 3145 Snow Canyon Rd
- 3147 Mesa Verde Cir
- 3142 Mesa Verde Cir
- Lot # 22 Located Within the Views at
- Lot # 24 Located In the Views at
- Lot # 3 Located In the Views at
- Lot # 1 Located In the Views at
- 3607 S Cypress Point Rd
- 3550 S Cypress Point Rd
- 4200 S Shore Dr
- 4200 S Shore Dr Unit Lot 52
- 28.11 Acs Bench Lake Area
- 580 S 1800 W Unit 16
- 3558 S Cypress Point Rd
- 3273 W 2530 S Unit ID1250638P
- 3364 W 2490 S Unit ID1250633P
- 4077 Gritton St
- 310 S 1930 W
- 983 W State St
- 3212 S 4900 W
- 3252 S 4900 W
- 485 N 2170 W
- 1517 W 470 N
- 508 N 2480 W
- 128 N Lone Rock Dr Unit A-303
- 3937 E Razor Dr
- 1358 S Pole Creek Ln
- 190 N Red Stone Rd
- 45 N Red Trail Ln
- 1165 E Bulloch St
- 626 N 1100 E
- 845 E Desert Cactus Dr
- 3020 Silver Reef Dr
- 1 Rainbow Ln

