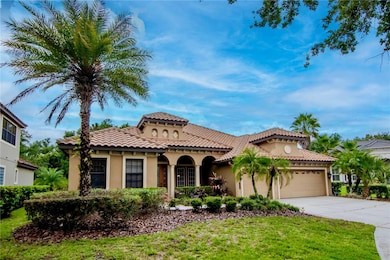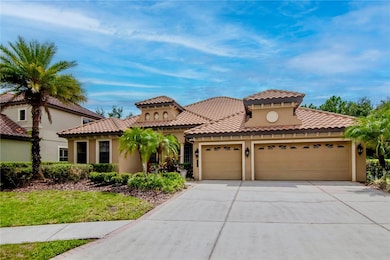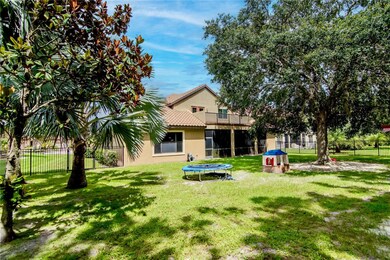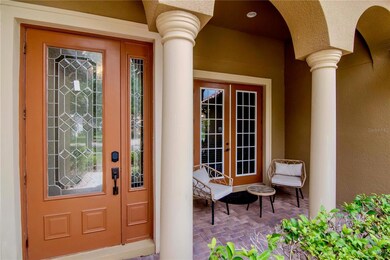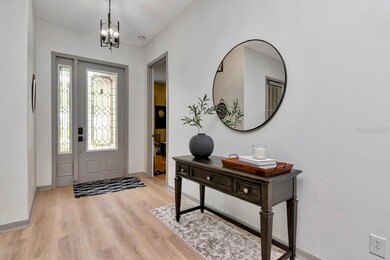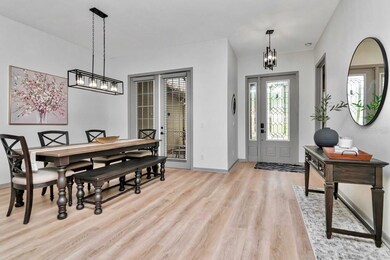20110 Pond Spring Way Tampa, FL 33647
Grand Hampton NeighborhoodEstimated payment $5,955/month
Highlights
- Fitness Center
- Clubhouse
- Main Floor Primary Bedroom
- View of Trees or Woods
- Wood Flooring
- Bonus Room
About This Home
Welcome to this beautiful home in the highly sought-after gated community of Grand Hampton! Enjoy resort-style living in this 24-hour guard-gated neighborhood, known for its beautiful setting and exceptional amenities. This beautifully maintained residence is ideally situated on a quiet cul-de-sac with tranquil conservation views in the backyard. Boasting 5 bedrooms, 3.5 bathrooms, and 3,445 square feet of well-designed living space, this home offers a fantastic floor plan that lives like a one-story. Four bedrooms, including the owner’s suite, are conveniently located on the main floor, while the fifth bedroom and a spacious bonus room are upstairs. Step inside to discover gorgeous new flooring that flows seamlessly throughout the main living areas. The formal living and dining rooms provide an elegant space to entertain, complete with sliding glass doors that open to a screened-in patio, ideal for indoor-outdoor living. The kitchen features a cozy eat-in area and opens to the family room, which showcases a custom stacked-stone accent wall—a perfect spot to relax and unwind. The owner’s suite includes a versatile adjoining bedroom, ideal for a nursery, home office, or private sitting area. Two additional main-floor bedrooms provides flexibility, with one currently set up as a playroom. The second floor features a spacious bonus room complete with a wet bar, walk-in storage, private balcony, bedroom, and full bathroom—ideal for use as an in-law suite or for multigenerational living. You will love the fully fenced backyard where there is plenty of space to add a pool. Located in the desirable Grand Hampton community, residents enjoy resort-style amenities including 24-hour gated security, a state-of-the-art clubhouse, fitness center, multiple playgrounds, a heated resort-style pool with a lagoon water slide, lap pool, heated spa, and both tennis and basketball courts. Grand Hampton also offers convenient access to I-75 and I-275, AdventHealth Hospital, PHCC, AdventHealth Center Ice, The Shops at Wiregrass, Tampa Premium Outlets, a variety of dining options, and much more.
Listing Agent
COLDWELL BANKER REALTY Brokerage Phone: 813-253-2444 License #3225671 Listed on: 07/18/2025

Home Details
Home Type
- Single Family
Est. Annual Taxes
- $15,435
Year Built
- Built in 2006
Lot Details
- 0.31 Acre Lot
- Lot Dimensions are 83.49x162
- Cul-De-Sac
- Northeast Facing Home
- Fenced
- Oversized Lot
- Property is zoned PD-A
HOA Fees
- $194 Monthly HOA Fees
Parking
- 3 Car Attached Garage
Home Design
- Slab Foundation
- Tile Roof
- Block Exterior
- Stucco
Interior Spaces
- 3,445 Sq Ft Home
- 2-Story Property
- High Ceiling
- Ceiling Fan
- French Doors
- Sliding Doors
- Family Room
- Living Room
- Dining Room
- Bonus Room
- Views of Woods
- Laundry Room
Kitchen
- Eat-In Kitchen
- Range
- Microwave
- Dishwasher
- Solid Wood Cabinet
- Disposal
Flooring
- Wood
- Carpet
Bedrooms and Bathrooms
- 5 Bedrooms
- Primary Bedroom on Main
- Split Bedroom Floorplan
- Walk-In Closet
Outdoor Features
- Balcony
Utilities
- Central Heating and Cooling System
- Natural Gas Connected
- Cable TV Available
Listing and Financial Details
- Visit Down Payment Resource Website
- Legal Lot and Block 26 / 8
- Assessor Parcel Number A-02-27-19-84N-000008-00026.0
- $1,431 per year additional tax assessments
Community Details
Overview
- Association fees include 24-Hour Guard, pool
- Melrose Property Management Chris Haines Association, Phone Number (813) 973-8368
- Grand Hampton Ph 3 Subdivision
- The community has rules related to deed restrictions, allowable golf cart usage in the community
- Near Conservation Area
Recreation
- Tennis Courts
- Community Playground
- Fitness Center
- Community Pool
- Park
Additional Features
- Clubhouse
- Security Guard
Map
Home Values in the Area
Average Home Value in this Area
Tax History
| Year | Tax Paid | Tax Assessment Tax Assessment Total Assessment is a certain percentage of the fair market value that is determined by local assessors to be the total taxable value of land and additions on the property. | Land | Improvement |
|---|---|---|---|---|
| 2024 | $15,435 | $710,249 | $192,737 | $517,512 |
| 2023 | $9,987 | $465,805 | $0 | $0 |
| 2022 | $9,691 | $452,238 | $0 | $0 |
| 2021 | $9,575 | $439,066 | $0 | $0 |
| 2020 | $9,447 | $433,004 | $112,430 | $320,574 |
| 2019 | $10,191 | $426,878 | $96,368 | $330,510 |
| 2018 | $8,675 | $388,226 | $0 | $0 |
| 2017 | $8,588 | $406,138 | $0 | $0 |
| 2016 | $8,387 | $372,420 | $0 | $0 |
| 2015 | $8,491 | $369,831 | $0 | $0 |
| 2014 | $6,824 | $287,978 | $0 | $0 |
| 2013 | -- | $283,722 | $0 | $0 |
Property History
| Date | Event | Price | List to Sale | Price per Sq Ft | Prior Sale |
|---|---|---|---|---|---|
| 10/02/2025 10/02/25 | Price Changed | $849,000 | -3.0% | $246 / Sq Ft | |
| 07/18/2025 07/18/25 | For Sale | $875,000 | +20.7% | $254 / Sq Ft | |
| 03/10/2023 03/10/23 | Sold | $725,000 | -4.0% | $210 / Sq Ft | View Prior Sale |
| 02/07/2023 02/07/23 | Pending | -- | -- | -- | |
| 01/25/2023 01/25/23 | For Sale | $755,000 | +80.4% | $219 / Sq Ft | |
| 02/19/2019 02/19/19 | Sold | $418,500 | -1.5% | $121 / Sq Ft | View Prior Sale |
| 02/05/2019 02/05/19 | Pending | -- | -- | -- | |
| 12/29/2018 12/29/18 | Price Changed | $425,000 | -3.4% | $123 / Sq Ft | |
| 12/06/2018 12/06/18 | Price Changed | $440,000 | -4.2% | $128 / Sq Ft | |
| 11/08/2018 11/08/18 | Price Changed | $459,500 | -4.2% | $133 / Sq Ft | |
| 10/20/2018 10/20/18 | Price Changed | $479,500 | -2.0% | $139 / Sq Ft | |
| 09/18/2018 09/18/18 | For Sale | $489,400 | -- | $142 / Sq Ft |
Purchase History
| Date | Type | Sale Price | Title Company |
|---|---|---|---|
| Warranty Deed | $725,000 | Baxter Title | |
| Quit Claim Deed | -- | -- | |
| Warranty Deed | $418,500 | Sunbelt Title Agency | |
| Warranty Deed | $392,000 | Hillsborough Title Llc | |
| Warranty Deed | $325,000 | Seminole Title Company | |
| Trustee Deed | -- | None Available | |
| Corporate Deed | $460,000 | B D R Title Corporation |
Mortgage History
| Date | Status | Loan Amount | Loan Type |
|---|---|---|---|
| Open | $580,000 | New Conventional | |
| Previous Owner | $372,400 | New Conventional | |
| Previous Owner | $260,000 | New Conventional | |
| Previous Owner | $368,000 | Unknown |
Source: Stellar MLS
MLS Number: TB8407679
APN: A-02-27-19-84N-000008-00026.0
- 8414 Dunham Station Dr
- 8463 Dunham Station Dr
- 8358 Dunham Station Dr
- 8476 Dunham Station Dr
- 20008 Heritage Point Dr
- 8249 Dunham Station Dr
- 8264 Dunham Station Dr
- 8320 Manor Club Cir Unit 2
- 20347 Chestnut Grove Dr
- 19104 Nature Palm Ln
- 19334 Autumn Woods Ave
- 20331 Heritage Point Dr
- 19207 Robin Perch Ln
- 20541 Grand Vista Ln
- 20484 Needletree Dr
- 20113 Bending Creek Place
- 8514 Brushleaf Way
- 20314 Starfinder Way
- 20106 Bending Creek Place
- 8543 Grand Alberato Rd
- 20010 Ryman Place
- 20002 Heritage Point Dr
- 8237 Dunham Station Dr
- 8346 Old Town Dr
- 8514 Broken Willow Ct
- 8502 Zapota Way
- 20206 Water Hickory Place
- 20233 Indian Rosewood Dr
- 8544 Sandpiper Ridge Ave
- 20406 Needletree Dr Unit 20406
- 20430 Needletree Dr
- 8117 Hampton Glen Dr
- 20460 Needletree Dr
- 20427 Needletree Dr
- 20407 Berrywood Ln
- 20474 Needletree Dr
- 8526 Brushleaf Way
- 8542 Gablebend Way Unit 8542
- 8532 Brushleaf Way
- 19119 Cypress Reach Ln

