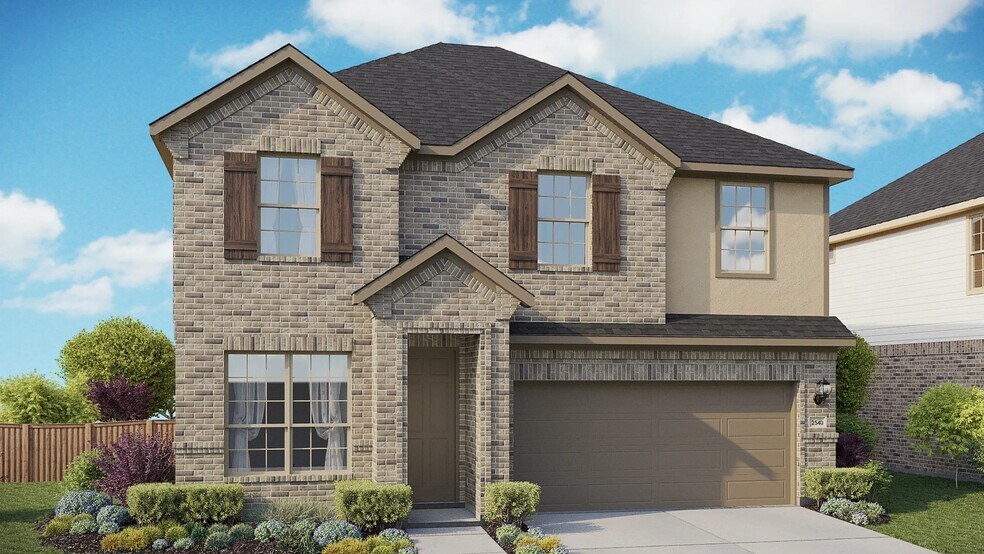
Estimated payment starting at $2,299/month
Highlights
- Waterpark
- New Construction
- Views Throughout Community
- Fitness Center
- Clubhouse
- Tennis Courts
About This Floor Plan
The Capri II offers the perfect blend of comfort, flexibility, and modern design—ideal for growing families or those who love to entertain. Main Floor:
The open-concept layout welcomes you with a charming front landing and inviting foyer that leads to a versatile flex room, perfect for a home office or study. The kitchen, featuring a large island and walk-in pantry, flows seamlessly into the dining room and great room, creating a warm and connected living space. The private primary suite on the main floor includes a spacious walk-in closet and a luxurious owner’s bath with optional layouts including a soaking tub or enlarged shower. A covered patio extends your living space outdoors. Second Floor:
Upstairs, you’ll find three large bedrooms—each with generous closets—a shared bathroom, and a versatile loft/game room that’s perfect for relaxation or play. The optional fifth bedroom and fourth bath provide even more flexibility for guests or extended family, with a reconfigured laundry area for convenience.
Builder Incentives
Move In Quick with Rates Options as Low as 2.99% | 5.883% APR* or Up to $30,000 Flex Cash! Use Toward Closing Costs and Rate Buydown View Homes! Build New with Up to $30,000 Flex Cash! Design and Structural Choices, Closing Costs, and Rate Buydown
Sales Office
| Monday |
12:00 PM - 6:00 PM
|
| Tuesday |
10:00 AM - 6:00 PM
|
| Wednesday |
10:00 AM - 6:00 PM
|
| Thursday |
10:00 AM - 6:00 PM
|
| Friday |
10:00 AM - 6:00 PM
|
| Saturday |
10:00 AM - 6:00 PM
|
| Sunday |
12:00 PM - 6:00 PM
|
Home Details
Home Type
- Single Family
HOA Fees
- $133 Monthly HOA Fees
Parking
- 2 Car Garage
Home Design
- New Construction
Interior Spaces
- 2-Story Property
- Walk-In Pantry
Bedrooms and Bathrooms
- 4 Bedrooms
- Soaking Tub
Outdoor Features
- Courtyard
Community Details
Overview
- Views Throughout Community
- Greenbelt
Amenities
- Courtyard
- Clubhouse
- Community Center
Recreation
- Tennis Courts
- Soccer Field
- Community Basketball Court
- Volleyball Courts
- Pickleball Courts
- Bocce Ball Court
- Community Playground
- Fitness Center
- Waterpark
- Community Pool
- Splash Pad
- Park
- Dog Park
- Recreational Area
- Trails
Map
Other Plans in Cypress Green
About the Builder
- Cypress Green
- 21923 Oia Island Dr
- 21927 Oia Island Dr
- Cypress Green
- 22218 Nissi Beach Dr
- 22207 Balos Lagoon Dr
- 22210 Rome Breeze Dr
- 19418 Saint Green Dr
- 21803 Paphos Dr
- 19523 Valletta Green Dr
- 19415 Valletta Green Dr
- Cypress Green
- Cypress Green
- 19611 San Severino Dr
- 19607 San Severino Dr
- 19603 San Severino Dr
- 19615 San Severino Dr
- 19627 San Severino Dr
- 19623 San Severino Dr
- Cypress Green
