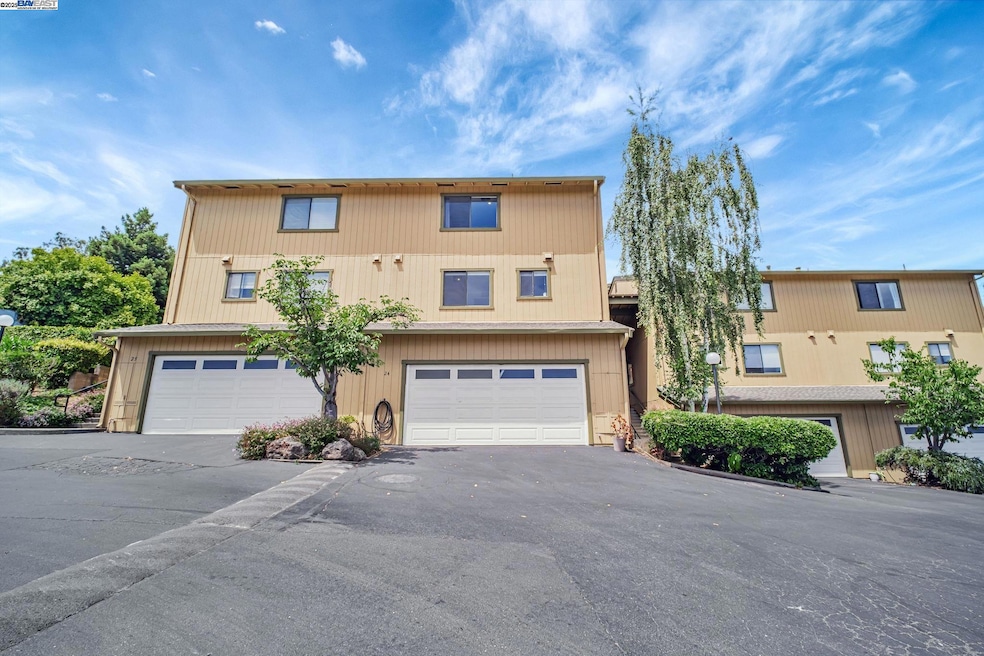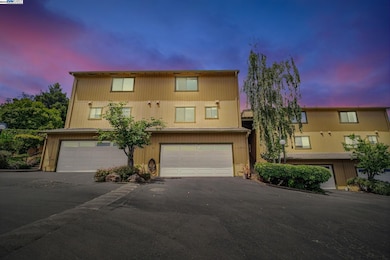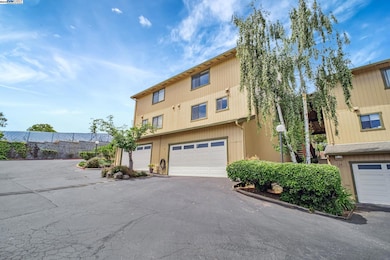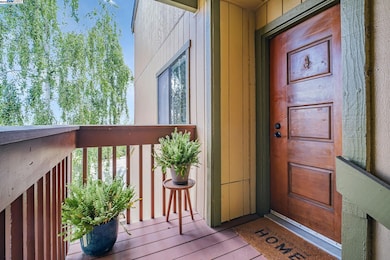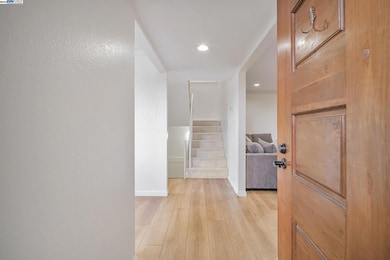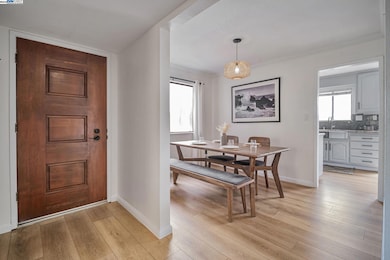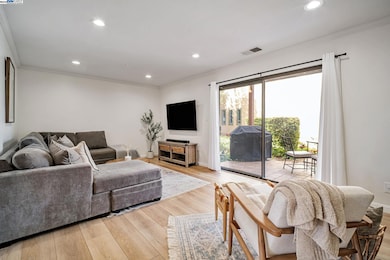20111 W Ridge Ct Unit 24 Castro Valley, CA 94546
West Castro Valley NeighborhoodEstimated payment $5,465/month
Highlights
- In Ground Pool
- 45,756 Sq Ft lot
- Sauna
- Stanton Elementary School Rated A-
- Clubhouse
- Corner Lot
About This Home
Welcome to this beautifully updated 2-bedroom, 2.5-bath corner townhouse with sweeping views of Castro Valley. This is the largest 2-bedroom floor plan in the community, offering over 1,600 sq ft of inviting living space. Inside, you’ll notice the abundance of sunlight and open feel throughout. The eat-in kitchen features granite countertops, a glass tile backsplash, farmhouse sink, and a generous pantry—perfect for home chefs. A separate formal dining room offers a great space for entertaining. The cozy living room includes a gas fireplace and opens to a private patio with easy access to the community pool. Upstairs, the oversized primary suite offers ample closet space and a stylish modern bath. The second bedroom is also impressive with its own private balcony overlooking lush landscaping. Additional highlights include a side-by-side two-car garage, plus access to the community’s pool, clubhouse, and sauna. Located in the top-rated Castro Valley school district, and just minutes from BART, Lake Chabot, shopping, and dining. Open house Sat (9/18) & Sun (9/19) from 2pm - 4pm.
Townhouse Details
Home Type
- Townhome
Est. Annual Taxes
- $10,301
Year Built
- Built in 1977
HOA Fees
- $606 Monthly HOA Fees
Parking
- 2 Car Attached Garage
Home Design
- Wood Siding
Interior Spaces
- 2-Story Property
- Living Room with Fireplace
Kitchen
- Electric Cooktop
- Free-Standing Range
- Microwave
- Dishwasher
Flooring
- Carpet
- Laminate
Bedrooms and Bathrooms
- 2 Bedrooms
Laundry
- Dryer
- Washer
Utilities
- Cooling Available
- Forced Air Heating System
Additional Features
- In Ground Pool
- 1.05 Acre Lot
Community Details
Overview
- Association fees include common area maintenance, exterior maintenance, management fee, reserves, trash, water/sewer
- Association Phone (877) 904-3080
- Castro Valley Subdivision
Amenities
- Sauna
- Clubhouse
Recreation
- Community Pool
Map
Home Values in the Area
Average Home Value in this Area
Tax History
| Year | Tax Paid | Tax Assessment Tax Assessment Total Assessment is a certain percentage of the fair market value that is determined by local assessors to be the total taxable value of land and additions on the property. | Land | Improvement |
|---|---|---|---|---|
| 2025 | $10,301 | $728,000 | $220,500 | $514,500 |
| 2024 | $10,301 | $743,000 | $225,000 | $525,000 |
| 2023 | $10,222 | $790,703 | $237,211 | $553,492 |
| 2022 | $10,030 | $775,200 | $232,560 | $542,640 |
| 2021 | $7,875 | $599,524 | $181,957 | $424,567 |
| 2020 | $7,696 | $600,310 | $180,093 | $420,217 |
| 2019 | $7,876 | $588,540 | $176,562 | $411,978 |
| 2018 | $7,654 | $577,000 | $173,100 | $403,900 |
| 2017 | $5,698 | $419,405 | $125,821 | $293,584 |
| 2016 | $5,423 | $411,184 | $123,355 | $287,829 |
| 2015 | $5,069 | $405,011 | $121,503 | $283,508 |
| 2014 | $5,001 | $397,081 | $119,124 | $277,957 |
Property History
| Date | Event | Price | List to Sale | Price per Sq Ft | Prior Sale |
|---|---|---|---|---|---|
| 08/19/2025 08/19/25 | Price Changed | $759,000 | -2.1% | $474 / Sq Ft | |
| 07/09/2025 07/09/25 | For Sale | $775,000 | +2.0% | $484 / Sq Ft | |
| 02/04/2025 02/04/25 | Off Market | $760,000 | -- | -- | |
| 03/31/2021 03/31/21 | Sold | $760,000 | +5.8% | $474 / Sq Ft | View Prior Sale |
| 02/25/2021 02/25/21 | Pending | -- | -- | -- | |
| 02/16/2021 02/16/21 | For Sale | $718,000 | -- | $448 / Sq Ft |
Purchase History
| Date | Type | Sale Price | Title Company |
|---|---|---|---|
| Grant Deed | $760,000 | Old Republic Title Company | |
| Interfamily Deed Transfer | -- | None Available | |
| Grant Deed | $577,000 | Old Republic Title Company | |
| Interfamily Deed Transfer | -- | Wfg Title Company | |
| Grant Deed | $378,000 | First American Title Company | |
| Quit Claim Deed | $378,000 | First American Title Lenders | |
| Trustee Deed | $425,000 | None Available | |
| Individual Deed | $522,500 | North American Title Co | |
| Interfamily Deed Transfer | -- | -- | |
| Grant Deed | $301,500 | Orange Coast Title | |
| Interfamily Deed Transfer | -- | -- |
Mortgage History
| Date | Status | Loan Amount | Loan Type |
|---|---|---|---|
| Open | $657,000 | New Conventional | |
| Previous Owner | $519,000 | New Conventional | |
| Previous Owner | $322,000 | New Conventional | |
| Previous Owner | $340,100 | Purchase Money Mortgage | |
| Previous Owner | $104,500 | Stand Alone Second | |
| Previous Owner | $418,000 | Purchase Money Mortgage | |
| Previous Owner | $301,500 | Stand Alone First | |
| Closed | $30,150 | No Value Available |
Source: Bay East Association of REALTORS®
MLS Number: 41104201
APN: 084A-0250-034-00
- 20111 W Ridge Ct Unit 12
- 2204 170th Ave
- 17220 Robey Dr
- 2504 Denning Ct
- 20378 Stanton Ave
- 17324 Ehle St
- 19792 Stanton Ave
- 19790 Stanton Ave
- 16860 Robey Dr
- 2664 Renton Way
- 19652 Stanton Ave
- 19770 Sprague Ct
- 19464 Yuma St
- 19638 Barclay Rd
- 19695 Bernal St
- 16526 Page St
- 21071 Gary Dr Unit 204
- 16545 Hannah Dr
- 16543 Hannah Dr
- 21109 Gary Dr Unit 206
- 20156 Stanton Ave
- 2546 Denning Ct
- 2082 167th Ave Unit 2082 1.5
- 21071 Gary Dr
- 21071 Gary Dr Unit 107
- 20800 Lake Chabot Rd
- 2100 Miramonte Ave
- 17359 Esteban St
- 2505 Miramar Ave Unit 119
- 1519 171st Ave Unit ID1304917P
- 21019 Baker Rd
- 2276 Miramar Ave
- 1032 Gilbert St Unit n/a
- 1570 164th Ave
- 20001-20019 San Miguel Ave
- 1478 165th Ave Unit D
- 1465 165th Ave
- 16318 Maubert Ave Unit B
- 1555 164th Ave
- 21701 Foothill Blvd
