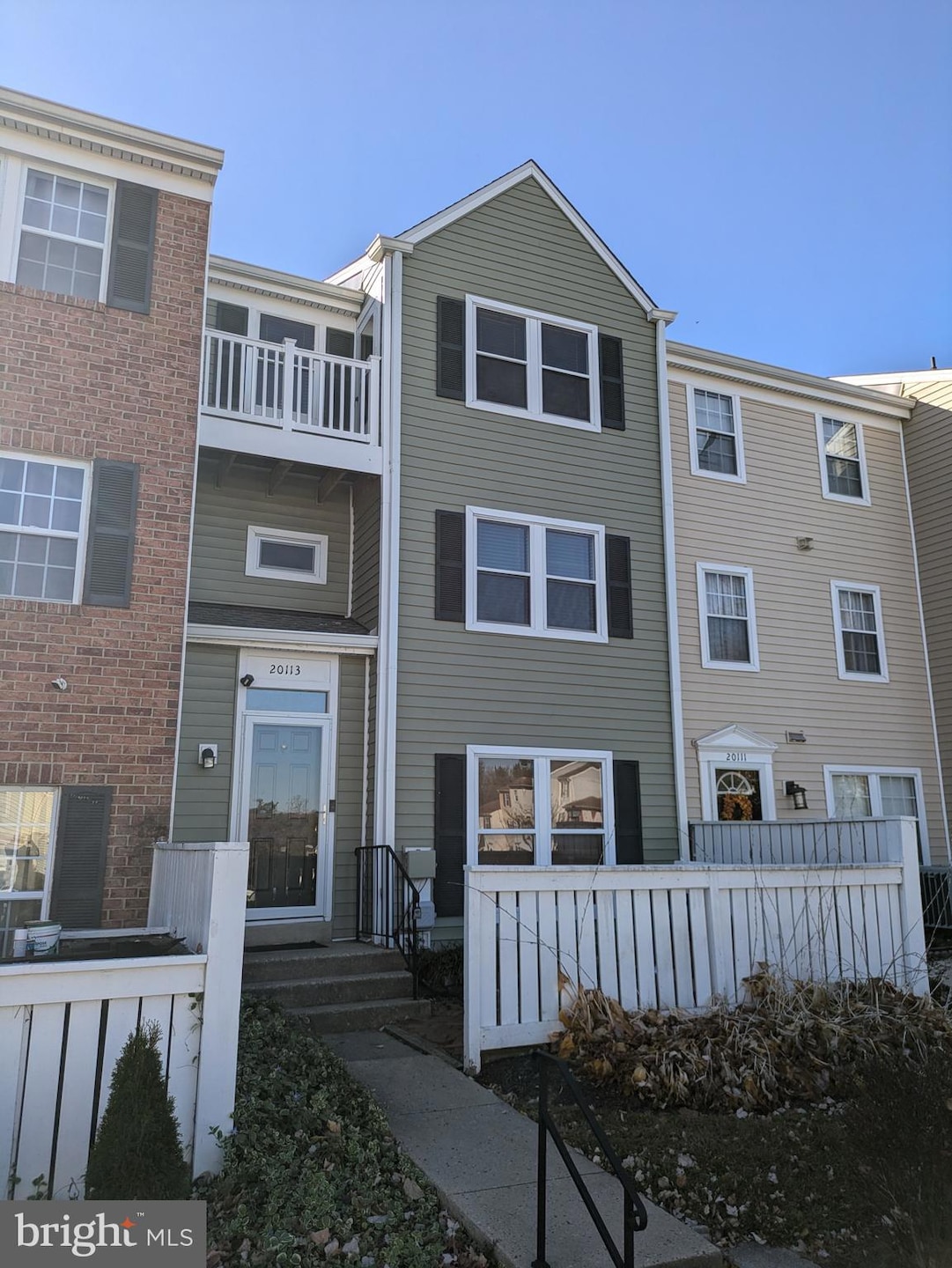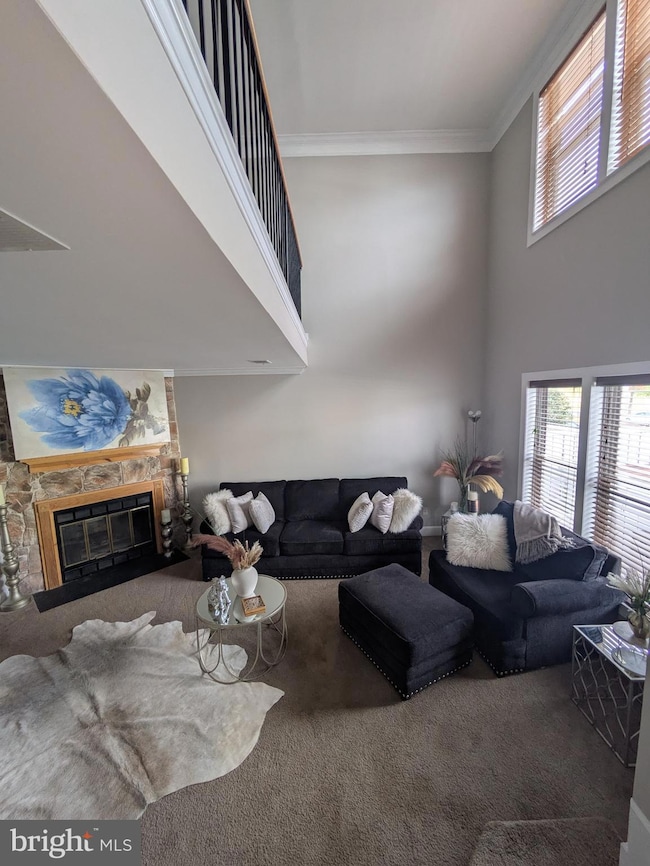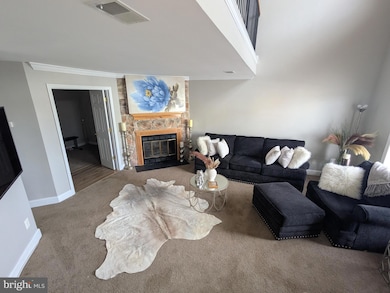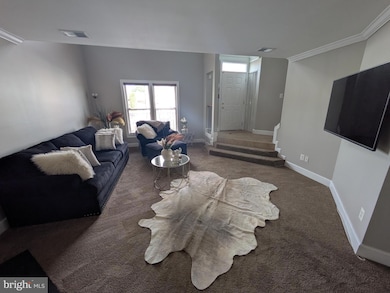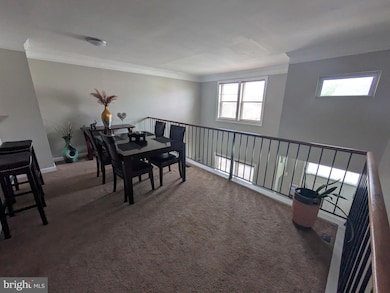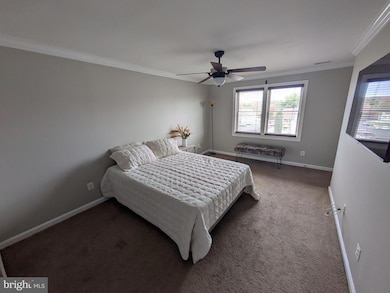20113 Locustdale Dr Germantown, MD 20876
Estimated payment $2,670/month
Highlights
- Private Pool
- Contemporary Architecture
- Den
- Rocky Hill Middle School Rated A-
- 1 Fireplace
- Jogging Path
About This Home
Be Home for the Holidays!
This beautifully updated townhouse-style condo offers over 1,600 sq. ft. of comfortable living space with high ceilings, two spacious bedrooms, two full baths, and a versatile office/den. Step inside to a bright, open layout featuring a generous living room with a stone fireplace, a dining area overlooking the living space, and a kitchen with granite countertops and classic cabinetry. The seller is even offering a $5,000 credit toward brand-new kitchen appliances, giving you the freedom to choose your perfect set! The primary suite provides ample closet space and a convenient Jack-and-Jill entrance to the full bath. Additional highlights include fresh paint, modern finishes throughout, and abundant natural light from this top-level home. Located in a quiet Germantown community, this property delivers exceptional value, space, and convenience—just minutes from I-270, Route 355, schools, parks, and shopping. Nearby outdoor destinations include Germantown Town Center Urban Park, Great Seneca Stream Valley Park, and the Maryland SoccerPlex for recreation and fun. Everyday conveniences like Milestone Shopping Center, Germantown Commons, and The Shops at Seneca Meadows offer endless convenience for shopping and dining. Move-in ready and waiting for its new owner—schedule your private tour today and be home for the holidays!
Listing Agent
(202) 251-4946 clarkes83@hotmail.com The Washington Realtors, LLC Listed on: 11/14/2025
Townhouse Details
Home Type
- Townhome
Est. Annual Taxes
- $3,691
Year Built
- Built in 1983
HOA Fees
- $470 Monthly HOA Fees
Home Design
- Contemporary Architecture
- Slab Foundation
- Vinyl Siding
Interior Spaces
- 1,648 Sq Ft Home
- Property has 3 Levels
- 1 Fireplace
- Combination Kitchen and Dining Room
- Den
- Finished Basement
- Heated Basement
Kitchen
- Electric Oven or Range
- Stove
- Microwave
- Dishwasher
- Disposal
Bedrooms and Bathrooms
- 2 Bedrooms
Laundry
- Dryer
- Washer
Parking
- Assigned parking located at #153
- Paved Parking
- Off-Street Parking
- 1 Assigned Parking Space
Pool
- Private Pool
Schools
- Clarksburg High School
Utilities
- Central Heating and Cooling System
- Heat Pump System
- Vented Exhaust Fan
- Electric Water Heater
Listing and Financial Details
- Assessor Parcel Number 160902519065
Community Details
Overview
- Association fees include lawn maintenance, insurance, pool(s), reserve funds, road maintenance, snow removal, trash
- Grnflds Of Brndrmill Cod Community
- Greenfields Subdivision
Amenities
- Common Area
Recreation
- Community Playground
- Community Pool
- Jogging Path
Pet Policy
- Dogs and Cats Allowed
Map
Home Values in the Area
Average Home Value in this Area
Tax History
| Year | Tax Paid | Tax Assessment Tax Assessment Total Assessment is a certain percentage of the fair market value that is determined by local assessors to be the total taxable value of land and additions on the property. | Land | Improvement |
|---|---|---|---|---|
| 2025 | $3,321 | $280,000 | -- | -- |
| 2024 | $3,321 | $255,000 | $0 | $0 |
| 2023 | $3,704 | $230,000 | $69,000 | $161,000 |
| 2022 | $1,773 | $220,000 | $0 | $0 |
| 2021 | $1,930 | $210,000 | $0 | $0 |
| 2020 | $3,591 | $200,000 | $60,000 | $140,000 |
| 2019 | $3,567 | $200,000 | $60,000 | $140,000 |
| 2018 | $1,779 | $200,000 | $60,000 | $140,000 |
| 2017 | $2,483 | $200,000 | $0 | $0 |
| 2016 | $2,554 | $193,333 | $0 | $0 |
| 2015 | $2,554 | $186,667 | $0 | $0 |
| 2014 | $2,554 | $180,000 | $0 | $0 |
Property History
| Date | Event | Price | List to Sale | Price per Sq Ft | Prior Sale |
|---|---|---|---|---|---|
| 11/14/2025 11/14/25 | For Sale | $359,000 | +68.1% | $218 / Sq Ft | |
| 12/15/2016 12/15/16 | Sold | $213,500 | -1.1% | $130 / Sq Ft | View Prior Sale |
| 11/13/2016 11/13/16 | Pending | -- | -- | -- | |
| 11/01/2016 11/01/16 | Price Changed | $215,900 | -1.9% | $131 / Sq Ft | |
| 09/16/2016 09/16/16 | Price Changed | $220,000 | -2.2% | $133 / Sq Ft | |
| 08/15/2016 08/15/16 | Price Changed | $224,900 | -1.1% | $136 / Sq Ft | |
| 06/20/2016 06/20/16 | For Sale | $227,500 | 0.0% | $138 / Sq Ft | |
| 06/16/2016 06/16/16 | Pending | -- | -- | -- | |
| 06/08/2016 06/08/16 | Price Changed | $227,500 | -1.1% | $138 / Sq Ft | |
| 05/09/2016 05/09/16 | For Sale | $230,000 | -- | $140 / Sq Ft |
Purchase History
| Date | Type | Sale Price | Title Company |
|---|---|---|---|
| Deed | $213,000 | Title Insured | |
| Deed | $225,000 | -- | |
| Deed | $225,000 | -- |
Mortgage History
| Date | Status | Loan Amount | Loan Type |
|---|---|---|---|
| Open | $209,142 | FHA |
Source: Bright MLS
MLS Number: MDMC2207586
APN: 09-02519065
- 11417 Appledowre Way
- 11418 Appledowre Way
- 20172 Locustdale Dr
- 11303 Appledowre Way
- 11407 Stoney Point Place
- 19900 Appledowre Cir
- 11524 Brundidge Terrace
- 11541 Apperson Way
- 19970 Appledowre Cir
- 11519 Aldburg Way
- 11808 Regents Park Dr
- 19922 Gateshead Cir
- 19900 Dunstable Cir
- 47 Drumcastle Ct
- 11116 Cedarbluff Ln
- 11411 Brook Run Dr
- 19810 Madrigal Dr
- 19621 Gunners Branch Rd Unit G
- 19621 Gunners Branch Rd Unit L
- 19625 Gunners Branch Rd Unit 912
- 11428 Brundidge Terrace
- 20010 Frederick Rd
- 20118 Gunners Terrace
- 11818 Regents Park Dr
- 7 Valley Bend Ct
- 58 Drumcastle Ct
- 5 Drumcastle Ct
- 20426 Apple Harvest Cir
- 19529 Gunners Branch Rd
- 19529 Gunners Branch Rd Unit F
- 19513 Gunners Branch Rd Unit F
- 11816 Eton Manor Dr Unit 304
- 12000 Amber Ridge Cir
- 12004 Amber Ridge Cir
- 20925 Shakespeare Dr
- 12139 Amber Ridge Cir
- 19266 Esmond Terrace
- 20141 Century Blvd
- 20013 Century Blvd
- 12407 Hickory Tree Way
