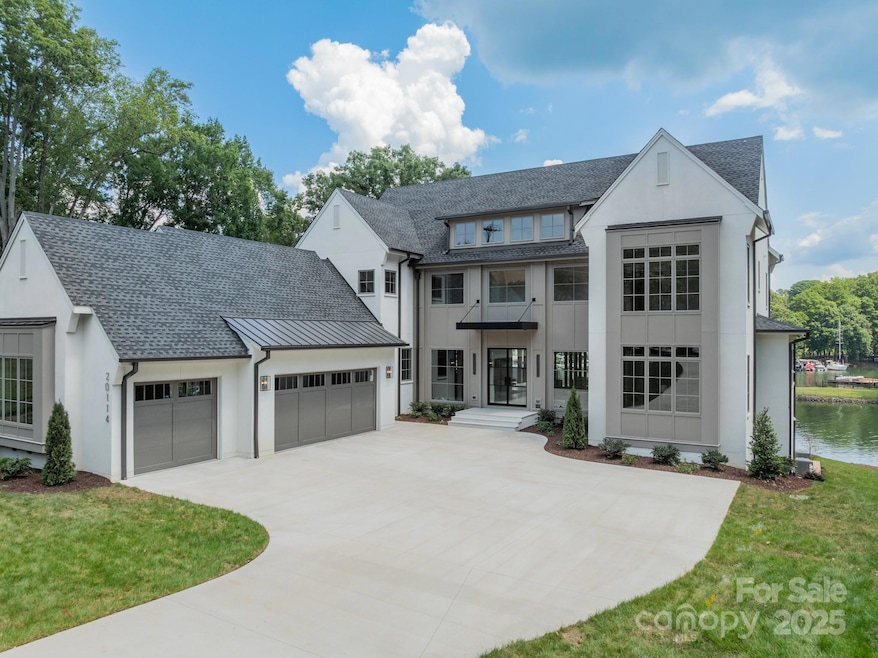20114 Norman Colony Rd Cornelius, NC 28031
Estimated payment $25,029/month
Highlights
- Pier
- New Construction
- Open Floorplan
- Bailey Middle School Rated A-
- Waterfront
- Wolf Appliances
About This Home
Just Completed! Introducing a rare waterfront masterpiece in Cornelius brought to life by Eric John Builders. This waterfront 7,000 sq. ft. home with a full walkout basement and expansive covered outdoor areas promises luxurious living and entertainment spaces. Step inside to discover a designer kitchen equipped with top-tier Wolf/Subzero professional-grade appliances, perfect for culinary enthusiasts. The floors are covered in breath taking European white oak. With six spacious bedrooms and six full bathrooms, this home provides ample comfort and convenience.Beyond the interiors, your private dock offers direct water access, ideal for boating and lakeside relaxation. The lake side of the home has an abundance of covered outdoor living. Plus, there's plenty of room on the generous lot to add your own pool, creating a personal outdoor oasis.This is a unique opportunity to own a meticulously designed waterfront sanctuary.
Listing Agent
Carlyle Properties Brokerage Email: lance@carlyleproperties.com License #201673 Listed on: 11/25/2025
Home Details
Home Type
- Single Family
Year Built
- Built in 2025 | New Construction
Lot Details
- Waterfront
- Irrigation
- Property is zoned GR
Parking
- 3 Car Attached Garage
Home Design
- Home is estimated to be completed on 8/15/25
- Architectural Shingle Roof
- Stucco
Interior Spaces
- 2-Story Property
- Open Floorplan
- Entrance Foyer
- Family Room with Fireplace
- Water Views
- Finished Basement
- Walk-Out Basement
Kitchen
- Walk-In Pantry
- Double Self-Cleaning Convection Oven
- Gas Range
- Microwave
- Dishwasher
- Wolf Appliances
- Kitchen Island
- Disposal
Flooring
- Wood
- Carpet
- Tile
Bedrooms and Bathrooms
- Walk-In Closet
- Garden Bath
Laundry
- Laundry Room
- Laundry on upper level
Outdoor Features
- Pier
- Balcony
- Deck
- Covered Patio or Porch
- Outdoor Fireplace
Utilities
- Central Air
- Heating System Uses Natural Gas
- Cable TV Available
Community Details
- No Home Owners Association
- Built by Eric John Builders
- Norman Colony Subdivision
Listing and Financial Details
- Assessor Parcel Number 001-134-23
Map
Home Values in the Area
Average Home Value in this Area
Tax History
| Year | Tax Paid | Tax Assessment Tax Assessment Total Assessment is a certain percentage of the fair market value that is determined by local assessors to be the total taxable value of land and additions on the property. | Land | Improvement |
|---|---|---|---|---|
| 2025 | $3,975 | $1,913,000 | $605,000 | $1,308,000 |
| 2024 | $3,975 | $605,700 | $605,000 | $700 |
| 2023 | $3,914 | $605,700 | $605,000 | $700 |
| 2022 | $3,274 | $385,700 | $385,000 | $700 |
| 2021 | $3,236 | $385,700 | $385,000 | $700 |
| 2020 | $3,236 | $385,700 | $385,000 | $700 |
| 2019 | $3,236 | $385,700 | $385,000 | $700 |
| 2018 | $4,536 | $420,700 | $420,000 | $700 |
| 2017 | $4,504 | $420,700 | $420,000 | $700 |
| 2016 | $4,504 | $420,700 | $420,000 | $700 |
| 2015 | $4,441 | $420,700 | $420,000 | $700 |
| 2014 | $4,441 | $420,700 | $420,000 | $700 |
Property History
| Date | Event | Price | List to Sale | Price per Sq Ft |
|---|---|---|---|---|
| 11/25/2025 11/25/25 | For Sale | $4,700,000 | -- | $670 / Sq Ft |
Purchase History
| Date | Type | Sale Price | Title Company |
|---|---|---|---|
| Warranty Deed | $700,000 | None Listed On Document | |
| Deed | $130,000 | -- |
Source: Canopy MLS (Canopy Realtor® Association)
MLS Number: 4325473
APN: 001-134-23
- 20314 Colony Point Ln
- 20332 Colony Point Ln
- 19934 Walter Henderson Rd
- 20105 Chapel Point Ln
- 20115 Henderson Rd Unit D
- 20115 Henderson Rd Unit H
- 20305 Queensdale Dr
- 19901 Henderson Rd Unit C
- 19329 Watermark Dr Unit 551/ 552
- 19329 Watermark Dr Unit 551
- 20028 Northport Dr
- 21311 Baltic Dr
- 20517 Queensdale Dr
- 21300 Sandy Cove Rd
- 19711 Bethel Church Rd
- 21520 Rio Oro Dr
- 19739 Valiant Way
- 20721 Pointe Regatta Dr
- 20711 Bethel Church Rd
- 21617 Rio Oro Dr
- 19827 Henderson Rd Unit B
- 19831 Henderson Rd Unit E
- 21222 Nautique Blvd
- 19839 Henderson Rd Unit M
- 19546 Greentree Way Unit 203
- 19546 Greentree Way Unit 202
- 19546 Greentree Way Unit 201
- 19532 One Norman Blvd
- 19401 Carrington Club Dr
- 19709 Stough Farm Rd
- 18215 Caprio St
- 20705 Sterling Bay Ln E
- 9033 Rosalyn Glen Rd
- 19815 N Ferry St
- 19813 N Ferry St
- 21516 Delftmere Dr
- 8532 Westmoreland Lake Dr
- 19716 Smith Cir Unit B
- 20700 Willow Pond Rd
- 17731 N Shore Cir







