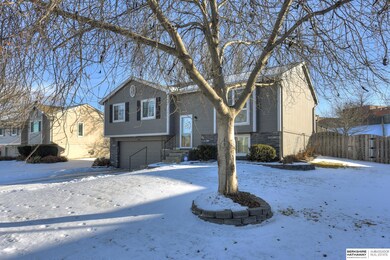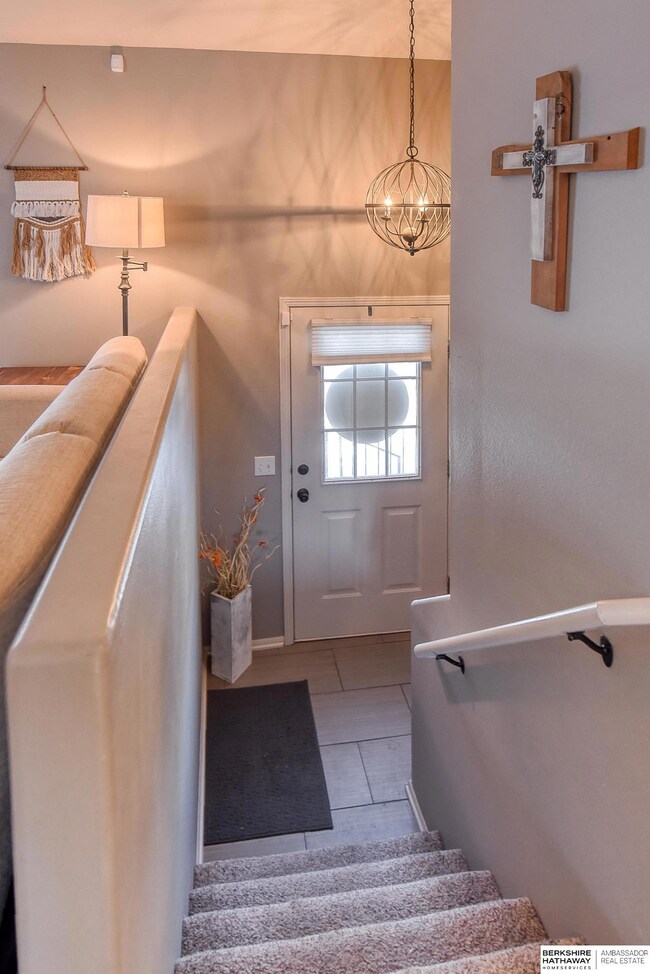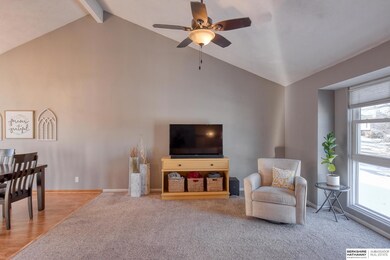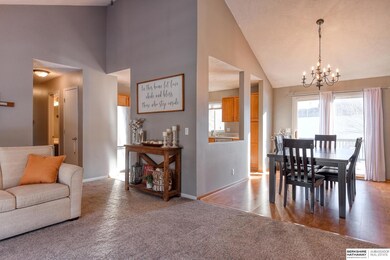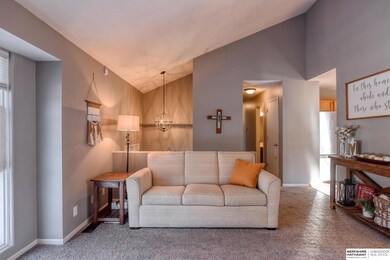
20115 Gateway Rd Elkhorn, NE 68022
Highlights
- Deck
- Cathedral Ceiling
- No HOA
- Hillrise Elementary School Rated A
- Main Floor Bedroom
- 2 Car Attached Garage
About This Home
As of March 2023Fantastic split on huge .33 acres in Elkhorn's Winterburn neighborhood. Well maintained and ready for a new owner. Updated stainless steel appliances, washer and dryer included. Updated tile in entry, and bathroom floors. Lower level family room with fireplace and 1/2 bath. Backyard is fully fenced, with a nice deck, storage shed and sprinkler system to keep the yard beautiful. AHS Warranty included for 1 year for the buyer.
Last Agent to Sell the Property
BHHS Ambassador Real Estate License #0970084 Listed on: 02/03/2023

Home Details
Home Type
- Single Family
Est. Annual Taxes
- $4,676
Year Built
- Built in 1997
Lot Details
- 0.33 Acre Lot
- Lot Dimensions are 74.08 x 194.75 x 75.17
- Property is Fully Fenced
- Wood Fence
Parking
- 2 Car Attached Garage
Home Design
- Split Level Home
- Block Foundation
Interior Spaces
- Cathedral Ceiling
- Ceiling Fan
- Gas Log Fireplace
- Window Treatments
- Family Room with Fireplace
- Dining Area
- Natural lighting in basement
Kitchen
- Oven or Range
- Microwave
- Dishwasher
- Disposal
Flooring
- Wall to Wall Carpet
- Laminate
Bedrooms and Bathrooms
- 3 Bedrooms
- Main Floor Bedroom
- Walk-In Closet
Laundry
- Dryer
- Washer
Outdoor Features
- Deck
Schools
- Hillrise Elementary School
- Elkhorn Middle School
- Elkhorn High School
Utilities
- Forced Air Heating and Cooling System
- Heating System Uses Gas
Community Details
- No Home Owners Association
- Winterburn Subdivision
Listing and Financial Details
- Assessor Parcel Number 2542500228
Ownership History
Purchase Details
Home Financials for this Owner
Home Financials are based on the most recent Mortgage that was taken out on this home.Purchase Details
Home Financials for this Owner
Home Financials are based on the most recent Mortgage that was taken out on this home.Purchase Details
Home Financials for this Owner
Home Financials are based on the most recent Mortgage that was taken out on this home.Purchase Details
Home Financials for this Owner
Home Financials are based on the most recent Mortgage that was taken out on this home.Purchase Details
Similar Homes in the area
Home Values in the Area
Average Home Value in this Area
Purchase History
| Date | Type | Sale Price | Title Company |
|---|---|---|---|
| Warranty Deed | $285,000 | Aksarben Title | |
| Warranty Deed | $184,000 | Midwest Title Inc | |
| Warranty Deed | $155,000 | Ne Land Title & Abstract | |
| Special Warranty Deed | $137,000 | Nebraska Title Company | |
| Warranty Deed | $137,000 | None Available |
Mortgage History
| Date | Status | Loan Amount | Loan Type |
|---|---|---|---|
| Open | $255,000 | VA | |
| Previous Owner | $140,000 | New Conventional | |
| Previous Owner | $147,200 | Adjustable Rate Mortgage/ARM | |
| Previous Owner | $124,000 | New Conventional | |
| Previous Owner | $133,781 | FHA |
Property History
| Date | Event | Price | Change | Sq Ft Price |
|---|---|---|---|---|
| 03/30/2023 03/30/23 | Sold | $285,000 | +5.6% | $191 / Sq Ft |
| 02/03/2023 02/03/23 | Pending | -- | -- | -- |
| 02/03/2023 02/03/23 | For Sale | $270,000 | +74.2% | $180 / Sq Ft |
| 12/18/2015 12/18/15 | Sold | $155,000 | -3.1% | $104 / Sq Ft |
| 10/30/2015 10/30/15 | Pending | -- | -- | -- |
| 10/27/2015 10/27/15 | For Sale | $160,000 | +17.4% | $107 / Sq Ft |
| 08/08/2013 08/08/13 | Sold | $136,250 | +0.9% | $91 / Sq Ft |
| 06/12/2013 06/12/13 | Pending | -- | -- | -- |
| 05/07/2013 05/07/13 | For Sale | $135,000 | -- | $90 / Sq Ft |
Tax History Compared to Growth
Tax History
| Year | Tax Paid | Tax Assessment Tax Assessment Total Assessment is a certain percentage of the fair market value that is determined by local assessors to be the total taxable value of land and additions on the property. | Land | Improvement |
|---|---|---|---|---|
| 2023 | $5,071 | $241,200 | $24,600 | $216,600 |
| 2022 | $4,676 | $204,500 | $24,600 | $179,900 |
| 2021 | $4,041 | $175,600 | $24,600 | $151,000 |
| 2020 | $4,079 | $175,600 | $24,600 | $151,000 |
| 2019 | $3,735 | $161,300 | $24,600 | $136,700 |
| 2018 | $3,702 | $161,300 | $24,600 | $136,700 |
| 2017 | $3,363 | $148,600 | $24,600 | $124,000 |
| 2016 | $3,277 | $145,600 | $13,900 | $131,700 |
| 2015 | $3,040 | $136,100 | $13,000 | $123,100 |
| 2014 | $3,040 | $136,100 | $13,000 | $123,100 |
Agents Affiliated with this Home
-

Seller's Agent in 2023
Marla Alberts
BHHS Ambassador Real Estate
(402) 681-6943
2 in this area
126 Total Sales
-

Buyer's Agent in 2023
Jake Romero
Better Homes and Gardens R.E.
(402) 577-1028
36 in this area
165 Total Sales
-

Seller's Agent in 2015
Karen Jennings
BHHS Ambassador Real Estate
(402) 290-6296
54 in this area
531 Total Sales
-

Buyer's Agent in 2015
Lisa Haffner
BHHS Ambassador Real Estate
(480) 510-6610
6 in this area
75 Total Sales
-

Seller's Agent in 2013
Jay Leisey
BHHS Ambassador Real Estate
(402) 214-6474
5 in this area
77 Total Sales
-
C
Buyer's Agent in 2013
Colleen Martin
Nebraska Realty
Map
Source: Great Plains Regional MLS
MLS Number: 22302219
APN: 4250-0228-25
- 20108 Gateway Rd
- 20070 Gateway Rd
- 3603 N 202nd St
- 20215 Pinkney St
- 20240 Pinkney St
- 5404 N 196th Ave
- 3210 N 202nd St
- 20055 Cleveland St
- 5409 N 196th Ave
- 5705 N 195th St
- 3902 N 195th St
- 20858 T Plaza
- 19523 Binney Cir
- 3420 N 205th St
- 19533 Pearl Cir
- 20060 Piney Creek Dr
- 19714 Piney Creek Dr
- 19917 Piney Creek Dr
- 5504 N 205th St
- 5405 N 205th St

