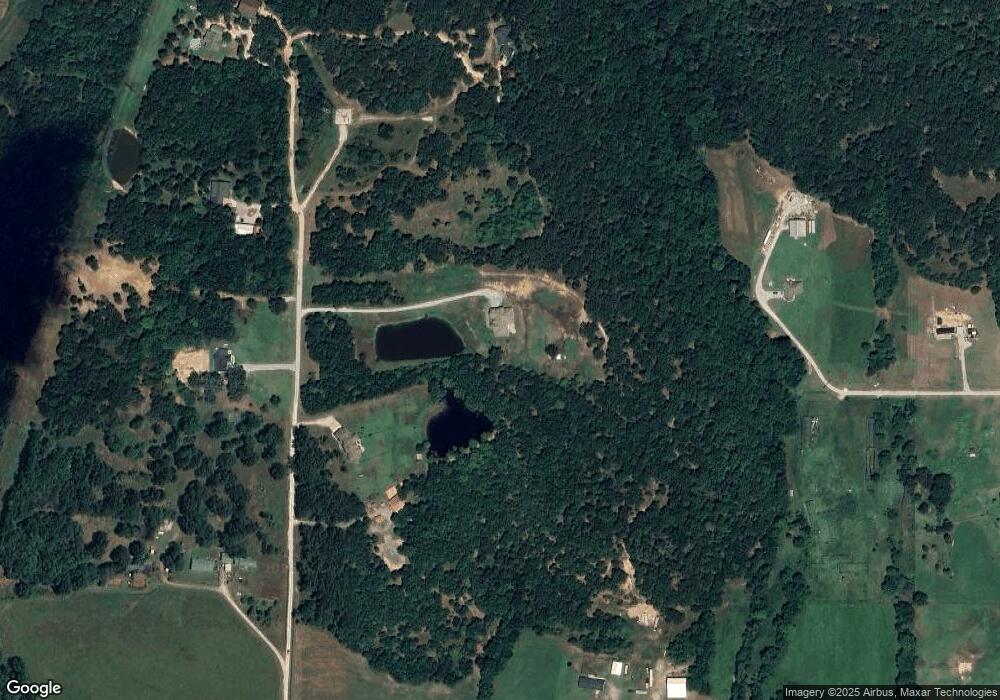20115 W 111th St S Unit B Sapulpa, OK 74066
Estimated Value: $907,000 - $1,037,182
5
Beds
4
Baths
5,021
Sq Ft
$196/Sq Ft
Est. Value
About This Home
This home is located at 20115 W 111th St S Unit B, Sapulpa, OK 74066 and is currently estimated at $985,046, approximately $196 per square foot. 20115 W 111th St S Unit B is a home with nearby schools including Kellyville Elementary School, Kellyville Upper Elementary School, and Kellyville Middle School.
Ownership History
Date
Name
Owned For
Owner Type
Purchase Details
Closed on
Jul 22, 2025
Sold by
Baldynyuk Sergey and Baldynyuk Yelena
Bought by
Robert W Spalding W and Robert Kristy D
Current Estimated Value
Purchase Details
Closed on
Jul 29, 2024
Sold by
Baldynyuk Sergey and Baldynyuk Yelena
Bought by
Baldynyuk Sergey and Baldynyuk Yelena
Purchase Details
Closed on
Aug 1, 2019
Sold by
Wallace Carl D
Bought by
Krasnyuk Pavel
Purchase Details
Closed on
Jul 31, 2017
Sold by
United Tech Pro Llc
Bought by
Yelena Baldynyuk Sergey and Yelena Baldynynk
Purchase Details
Closed on
Aug 16, 2016
Sold by
Baldynyuk Sergey and Baldynyuk Yelena
Bought by
United Tech Pro Llc
Home Financials for this Owner
Home Financials are based on the most recent Mortgage that was taken out on this home.
Original Mortgage
$308,000
Interest Rate
3.41%
Mortgage Type
Construction
Purchase Details
Closed on
Sep 9, 2015
Sold by
Hellard Patricia
Bought by
Baldynyuk Sergey and Baldynyuk Yelena
Create a Home Valuation Report for This Property
The Home Valuation Report is an in-depth analysis detailing your home's value as well as a comparison with similar homes in the area
Home Values in the Area
Average Home Value in this Area
Purchase History
| Date | Buyer | Sale Price | Title Company |
|---|---|---|---|
| Robert W Spalding W | $965,000 | Nations Title | |
| Baldynyuk Sergey | -- | None Listed On Document | |
| Krasnyuk Pavel | $850,000 | None Available | |
| Yelena Baldynyuk Sergey | -- | None Available | |
| United Tech Pro Llc | -- | None Available | |
| Baldynyuk Sergey | $65,000 | -- |
Source: Public Records
Mortgage History
| Date | Status | Borrower | Loan Amount |
|---|---|---|---|
| Previous Owner | United Tech Pro Llc | $308,000 |
Source: Public Records
Tax History Compared to Growth
Tax History
| Year | Tax Paid | Tax Assessment Tax Assessment Total Assessment is a certain percentage of the fair market value that is determined by local assessors to be the total taxable value of land and additions on the property. | Land | Improvement |
|---|---|---|---|---|
| 2025 | $4,549 | $49,028 | $7,769 | $41,259 |
| 2024 | $4,549 | $47,600 | $7,769 | $39,831 |
| 2023 | $4,549 | $46,214 | $7,769 | $38,445 |
| 2022 | $4,160 | $44,868 | $7,769 | $37,099 |
| 2021 | $4,071 | $43,561 | $7,769 | $35,792 |
| 2020 | $4,031 | $42,293 | $7,769 | $34,524 |
| 2019 | $3,967 | $41,061 | $7,800 | $33,261 |
| 2018 | $5,575 | $55,393 | $7,800 | $47,593 |
| 2017 | $790 | $7,800 | $7,800 | $0 |
| 2016 | $710 | $7,800 | $7,800 | $0 |
| 2015 | -- | $149 | $149 | $0 |
Source: Public Records
Map
Nearby Homes
- 005 W 101st St S
- 0005 W 101st S
- W 101st St S
- W 101st S
- 9904 S Post Oak Rd
- 9900 S Post Oak Rd
- 20124 W Hickory Dr
- 0 W Hickory Dr Unit 2501602
- 000 S Pine Hill Rd
- 9562 S Pine Hill Rd
- 10803 S 235th West Ave
- 22165 W Hickory Dr
- 10192 S 241st West Ave
- 31 S 241st Ave
- 3056 Hickory Bluff Rd
- 2 Hickory Bluff Rd
- 02 Hickory Bluff Rd
- 1 Hickory Bluff Rd
- 0 W 111th St S Unit 2343170
- 24733 W Hwy 33
- 20132 W 111th St S
- 20550 W 111th St S
- 11236 Ashton Rd
- 20113 W 111th St S
- 20058 W 111th St S
- 20117 W 111th St S
- 20005 W 111th St S
- 11305 Ashton Rd
- 11219 S 209th West Ave
- 20113-5/6 111th
- 20113-13 111th
- 20113-6 111th
- 20113-5 111th
- 20113-10 W 111th
- 20113-1 W 111th
- 20113-14 111th
- 20113-12 111th
- 20113-11 111th
- 20113-9 111th
- 20113-8 111th
