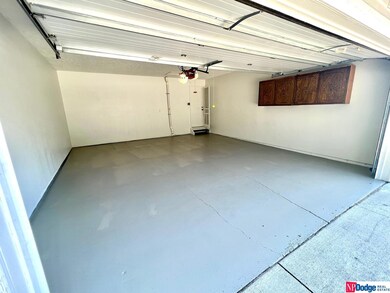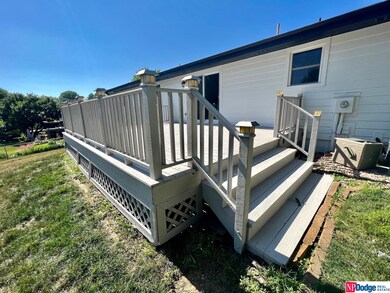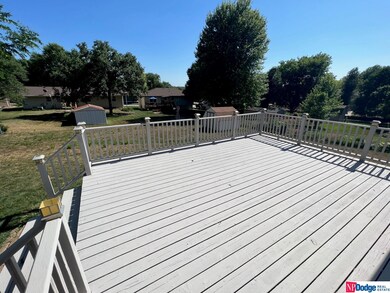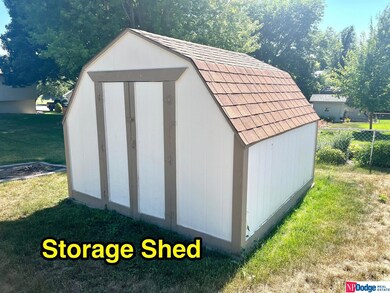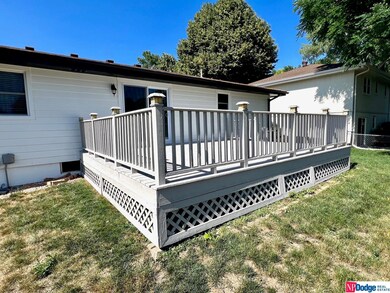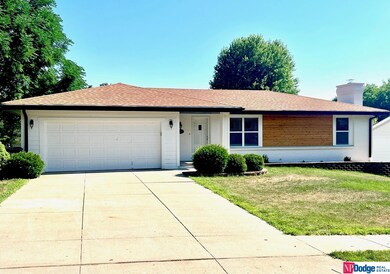
20117 Binney Cir Elkhorn, NE 68022
Highlights
- Deck
- Ranch Style House
- Formal Dining Room
- Hillrise Elementary School Rated A
- No HOA
- Cul-De-Sac
About This Home
As of August 2023Must see this open floor plan ranch that has been TOTALLY redone by Brad Brown, Archistructure in 2022!! You will enjoy the many benefits of the new home features. Starting with the best new exterior concrete James Hardie siding, you will be impressed with the beautiful new kitchen cabinets with quartz countertops, new stainless steel appliances and coffee bar. Main floor bathrooms were totally redon, all new tile showers, plumbing fixtures, vanities & light fixtures. Freshly painted inside and out. New LVT flooring & carpet throughout the entire home. Electrical was updated with new recessed can lighting. Enterain family and friends, with wide open lower level game room, which includes slate pool table/pin pong table and shuffle board. Relax in front of your full brick fireplace and wet bar.
Last Agent to Sell the Property
NP Dodge RE Sales Inc 148Dodge Brokerage Phone: 402-681-7774 License #0750010 Listed on: 06/21/2023

Home Details
Home Type
- Single Family
Est. Annual Taxes
- $6,051
Year Built
- Built in 1978
Lot Details
- 9,825 Sq Ft Lot
- Lot Dimensions are 131 x 75
- Cul-De-Sac
- Partially Fenced Property
- Level Lot
Parking
- 2 Car Attached Garage
- Garage Door Opener
Home Design
- Ranch Style House
- Block Foundation
- Composition Roof
- Vinyl Siding
Interior Spaces
- Wet Bar
- Ceiling Fan
- Gas Log Fireplace
- Formal Dining Room
- Partially Finished Basement
Kitchen
- Oven or Range
- Microwave
- Dishwasher
Bedrooms and Bathrooms
- 3 Bedrooms
Laundry
- Dryer
- Washer
Outdoor Features
- Deck
- Shed
Schools
- Hillrise Elementary School
- Elkhorn Middle School
- Elkhorn High School
Utilities
- Forced Air Heating and Cooling System
- Cable TV Available
Community Details
- No Home Owners Association
- Winterburns 3Rd Subdivision
Listing and Financial Details
- Assessor Parcel Number 254249084
Ownership History
Purchase Details
Home Financials for this Owner
Home Financials are based on the most recent Mortgage that was taken out on this home.Purchase Details
Home Financials for this Owner
Home Financials are based on the most recent Mortgage that was taken out on this home.Purchase Details
Home Financials for this Owner
Home Financials are based on the most recent Mortgage that was taken out on this home.Similar Homes in the area
Home Values in the Area
Average Home Value in this Area
Purchase History
| Date | Type | Sale Price | Title Company |
|---|---|---|---|
| Warranty Deed | $348,000 | None Listed On Document | |
| Quit Claim Deed | -- | -- | |
| Warranty Deed | $255,000 | Ambassador Title |
Mortgage History
| Date | Status | Loan Amount | Loan Type |
|---|---|---|---|
| Previous Owner | $256,000 | Balloon |
Property History
| Date | Event | Price | Change | Sq Ft Price |
|---|---|---|---|---|
| 08/25/2023 08/25/23 | Sold | $348,000 | -3.3% | $146 / Sq Ft |
| 08/02/2023 08/02/23 | Pending | -- | -- | -- |
| 07/06/2023 07/06/23 | Price Changed | $359,950 | -4.3% | $151 / Sq Ft |
| 06/21/2023 06/21/23 | For Sale | $375,950 | +47.4% | $157 / Sq Ft |
| 07/20/2022 07/20/22 | Sold | $255,000 | -13.6% | $110 / Sq Ft |
| 07/10/2022 07/10/22 | Pending | -- | -- | -- |
| 06/30/2022 06/30/22 | Price Changed | $295,000 | -4.8% | $127 / Sq Ft |
| 05/11/2022 05/11/22 | Price Changed | $310,000 | -4.6% | $133 / Sq Ft |
| 04/23/2022 04/23/22 | For Sale | $325,000 | -- | $140 / Sq Ft |
Tax History Compared to Growth
Tax History
| Year | Tax Paid | Tax Assessment Tax Assessment Total Assessment is a certain percentage of the fair market value that is determined by local assessors to be the total taxable value of land and additions on the property. | Land | Improvement |
|---|---|---|---|---|
| 2023 | $6,051 | $287,800 | $26,000 | $261,800 |
| 2022 | $0 | $226,400 | $26,000 | $200,400 |
| 2021 | $0 | $197,000 | $26,000 | $171,000 |
| 2020 | $0 | $197,000 | $26,000 | $171,000 |
| 2019 | $276 | $164,400 | $26,000 | $138,400 |
| 2018 | $0 | $164,400 | $26,000 | $138,400 |
| 2017 | $276 | $147,200 | $26,000 | $121,200 |
| 2016 | $276 | $174,900 | $12,500 | $162,400 |
| 2015 | $315 | $163,500 | $11,700 | $151,800 |
| 2014 | $315 | $163,500 | $11,700 | $151,800 |
Agents Affiliated with this Home
-
B
Seller's Agent in 2023
BJ Brown
NP Dodge Real Estate Sales, Inc.
(402) 681-7774
1 in this area
11 Total Sales
-
B
Buyer's Agent in 2023
Bridget Jansen
NP Dodge Real Estate Sales, Inc.
(402) 660-6000
1 in this area
21 Total Sales
-

Seller's Agent in 2022
Jill McGreer
BHHS Ambassador Real Estate
(402) 990-4460
11 in this area
56 Total Sales
-
B
Buyer's Agent in 2022
Brad Brown
Bradley Brown Real Estate LLC
Map
Source: Great Plains Regional MLS
MLS Number: 22313618
APN: 4249-6084-25
- 20060 Piney Creek Dr
- 19533 Pearl Cir
- 19917 Piney Creek Dr
- 20055 Cleveland St
- 19523 Binney Cir
- 2605 Piney Creek Dr
- 3210 N 202nd St
- 2601 Piney Creek Dr
- 19714 Piney Creek Dr
- 19612 Piney Creek Dr
- 19616 Piney Creek Dr
- 5404 N 196th Ave
- 5409 N 196th Ave
- 20215 Pinkney St
- 20858 T Plaza
- 20108 Gateway Rd
- 20070 Gateway Rd
- 3603 N 202nd St
- 5504 N 205th St
- 5405 N 205th St

