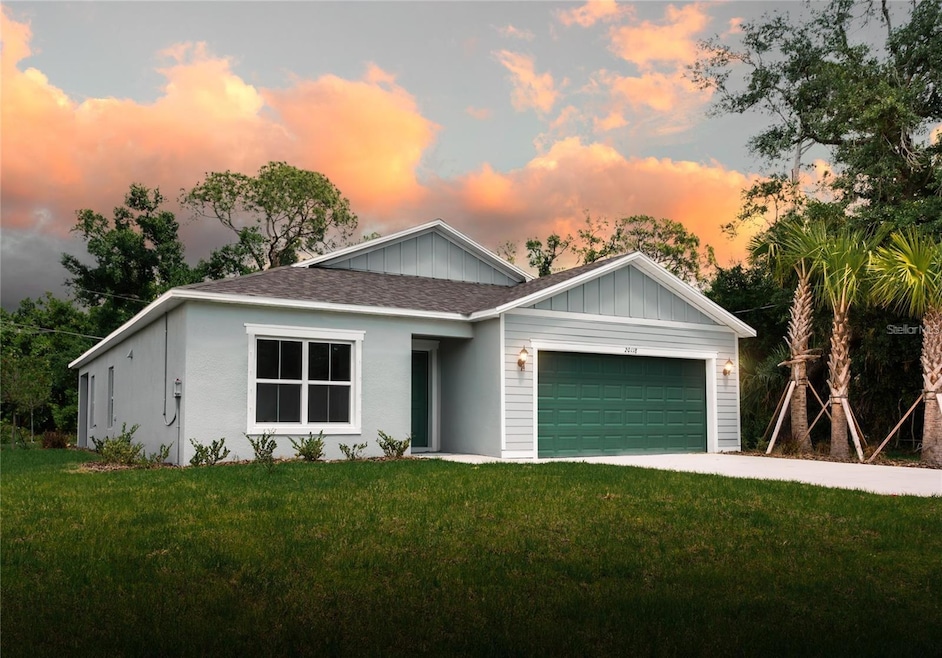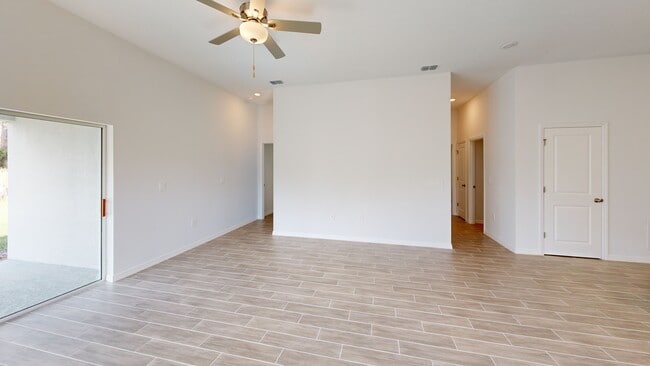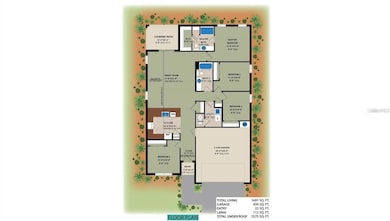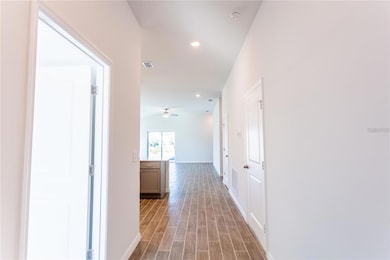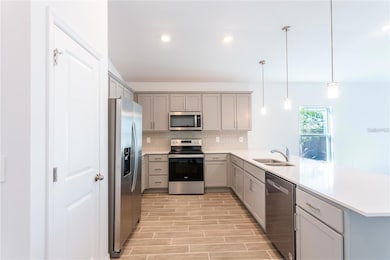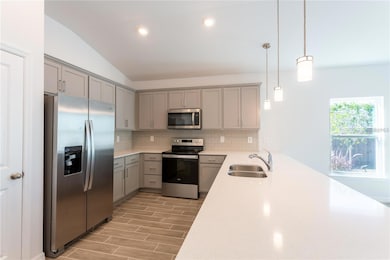
20118 Quesada Ave Port Charlotte, FL 33952
Estimated payment $1,622/month
Highlights
- Very Popular Property
- Open Floorplan
- Stone Countertops
- New Construction
- Vaulted Ceiling
- No HOA
About This Home
Short Sale. SHORT SALE ***NEW CONSTRUCTION*** Elevate your lifestyle with the opulence of the Sanibel floorplan presented by Carpenter Homes—a masterpiece within the Florida Living Series, certified by the Florida Green Building Coalition (FGBC). This residence features 4 bedrooms and 2 full bathrooms. This dream home is designed and built to immerse you in luxury! As you enter, a beautiful kitchen welcomes you, with an expansive, oversized bar that seamlessly flows into the living/dining area. The finesse of soft-close, Painted Shale 36" cabinets, SoHo 3x6 Halo Grey subway tile backsplash, and upgraded Blanco Matrix quartz countertops add a functional touch of luxury to the kitchen. Kitchen upgrades include a Moen Integra chrome kitchen faucet, garbage disposal, and sleek stainless steel energy efficient appliances. This home exudes sophistication with a vaulted ceiling that unveils a spacious lanai, creating an indoor-outdoor haven. Additionally, Carpenter Homes provides an upgraded brushed nickel lighting package including pendants over the kitchen bar, and vanity fixtures in both bathrooms, accenting the overall lighting design. Brushed pewter finish ceiling fans in each bedroom, as well as the great room, helps to circulate air flow and keep you cool in the Florida weather. Complimenting the expansive living area is Glen Arbor 6x26 ceramic plank flooring. The Owner's suite is a sanctuary of indulgence, showcasing dual sinks, tiled Magnisi 8x12 grey walls in the shower, and a generously sized walk-in closet! The home boasts Magnisi 8x12 grey upgraded tiled walls in in the second bath/shower, a Blanco Matrix quartz vanity top, and Moen Chateau chrome faucets and shower/tub trim kits. The ampleness of this home continues with a utility room, and additions such as energy-efficient R-4.1 insulation on concrete exterior walls, Taexx tubes for pest control, and fabric hurricane shutters for every window. The Florida friendly landscaped yard is complemented by an irrigation system with a rain sensor to help maximize efficiency! The expansive 2-car garage, complete with garage door opener and two remotes, not only provides ample space for your everyday needs but also ensures the utmost convenience and versatility for all your storage and parking requirements. Step into a world where extravagance meets eco-conscious living—your forever home awaits, a testament to timeless elegance and modern sustainability! Available to view any time!
Listing Agent
CARPENTER REALTY LLC Brokerage Phone: 813-323-3330 License #3364897 Listed on: 11/13/2025
Home Details
Home Type
- Single Family
Est. Annual Taxes
- $555
Year Built
- Built in 2024 | New Construction
Lot Details
- 9,999 Sq Ft Lot
- Lot Dimensions are 80x125
- South Facing Home
- Property is zoned RSF3.5
Parking
- 2 Car Attached Garage
Home Design
- Slab Foundation
- Shingle Roof
- Block Exterior
- Stucco
Interior Spaces
- 1,691 Sq Ft Home
- Open Floorplan
- Vaulted Ceiling
- Ceiling Fan
- Living Room
- Ceramic Tile Flooring
- Hurricane or Storm Shutters
- Laundry Room
Kitchen
- Range
- Microwave
- Dishwasher
- Stone Countertops
- Disposal
Bedrooms and Bathrooms
- 4 Bedrooms
- Walk-In Closet
- 2 Full Bathrooms
- Shower Only
Utilities
- Central Heating and Cooling System
- Electric Water Heater
Community Details
- No Home Owners Association
- Port Charlotte Subs Community
- Port Charlotte Sec 026 Subdivision
Listing and Financial Details
- Visit Down Payment Resource Website
- Legal Lot and Block 5 / 851
- Assessor Parcel Number 402209161011
Matterport 3D Tour
Floorplan
Map
Home Values in the Area
Average Home Value in this Area
Tax History
| Year | Tax Paid | Tax Assessment Tax Assessment Total Assessment is a certain percentage of the fair market value that is determined by local assessors to be the total taxable value of land and additions on the property. | Land | Improvement |
|---|---|---|---|---|
| 2024 | $528 | $17,000 | $17,000 | -- |
| 2023 | $528 | $15,300 | $15,300 | $0 |
| 2022 | $488 | $12,750 | $12,750 | $0 |
| 2021 | $370 | $5,355 | $5,355 | $0 |
| 2020 | $351 | $4,505 | $4,505 | $0 |
| 2019 | $352 | $4,675 | $4,675 | $0 |
| 2018 | $339 | $4,250 | $4,250 | $0 |
| 2017 | $337 | $4,216 | $4,216 | $0 |
| 2016 | $335 | $4,216 | $0 | $0 |
| 2015 | $332 | $3,944 | $0 | $0 |
| 2014 | $316 | $2,992 | $0 | $0 |
Property History
| Date | Event | Price | List to Sale | Price per Sq Ft | Prior Sale |
|---|---|---|---|---|---|
| 11/13/2025 11/13/25 | For Sale | $299,000 | +3637.5% | $177 / Sq Ft | |
| 03/24/2021 03/24/21 | Sold | $8,000 | -15.8% | -- | View Prior Sale |
| 01/20/2021 01/20/21 | Pending | -- | -- | -- | |
| 11/05/2020 11/05/20 | For Sale | $9,500 | -- | -- |
Purchase History
| Date | Type | Sale Price | Title Company |
|---|---|---|---|
| Warranty Deed | -- | Sunbelt Title | |
| Warranty Deed | $8,000 | Sunbelt Title Agency | |
| Warranty Deed | $8,000 | Sunbelt Title | |
| Warranty Deed | $10,000 | St Lucie Title Services Inc | |
| Warranty Deed | $3,800 | Port Charlotte Title Co Inc | |
| Warranty Deed | $3,800 | Port Charlotte Title Co Inc |
Mortgage History
| Date | Status | Loan Amount | Loan Type |
|---|---|---|---|
| Closed | $250,830 | Construction |
About the Listing Agent

Over the past two decades, Ron Carpenter has become synonymous with sustainable development initiatives and strategic land acquisition in Florida. Carpenter’s early career took off in Florida. After graduating with a Master of Science in Real Estate from the University of Florida’s Warrington College of Business, Carpenter worked his way from Land Acquisition Analyst to the youngest Vice President of Land Acquisition and Development throughout the nation for all the national home builders.
Ron's Other Listings
Source: Stellar MLS
MLS Number: TB8447784
APN: 402209161011
- 20136 Susan Ave
- 20260 Tralee Dr
- 19595 Kapok Ct
- 20185 & 20193 Mount Prospect Ave
- 1515 Forrest Nelson Blvd Unit R201
- 1515 Forrest Nelson Blvd Unit L204
- 1515 Forrest Nelson Blvd Unit E106
- 1515 Forrest Nelson Blvd Unit J206
- 1515 Forrest Nelson Blvd Unit G104
- 1515 Forrest Nelson Blvd Unit P107
- 20178 Mount Prospect Ave
- 20307 Zelda Ave
- 1431 Red Oak Ln
- 1474 Red Oak Ln
- 20191 Rutherford Ave
- 1357 Nimrod St
- 20255 Kinderkemac Ave
- 20246 Rutherford Ave
- 20280 Kinderkemac Ave
- 1302 Arrow St
- 20111 Ventura Ave
- 1263 Somerset St
- 1515 Forrest Nelson Blvd Unit J104
- 1515 Forrest Nelson Blvd Unit Q103
- 20340 Zelda Ave
- 19505 Quesada Ave Unit B204
- 19505 Quesada Ave Unit L103
- 19505 Quesada Ave Unit F201
- 19505 Quesada Ave Unit A102
- 19505 Quesada Ave Unit U104
- 19505 Quesada Ave Unit B203
- 1318 Arrow St
- 1301 Preston St
- 20362 Emerald Ave
- 1293 Preston St
- 1051 Forrest Nelson Blvd Unit A101
- 20241 Peachland Blvd
- 19385 Water Oak Dr Unit 302
- 2000 Forrest Nelson Blvd Unit E5
- 20379 Copeland Ave
