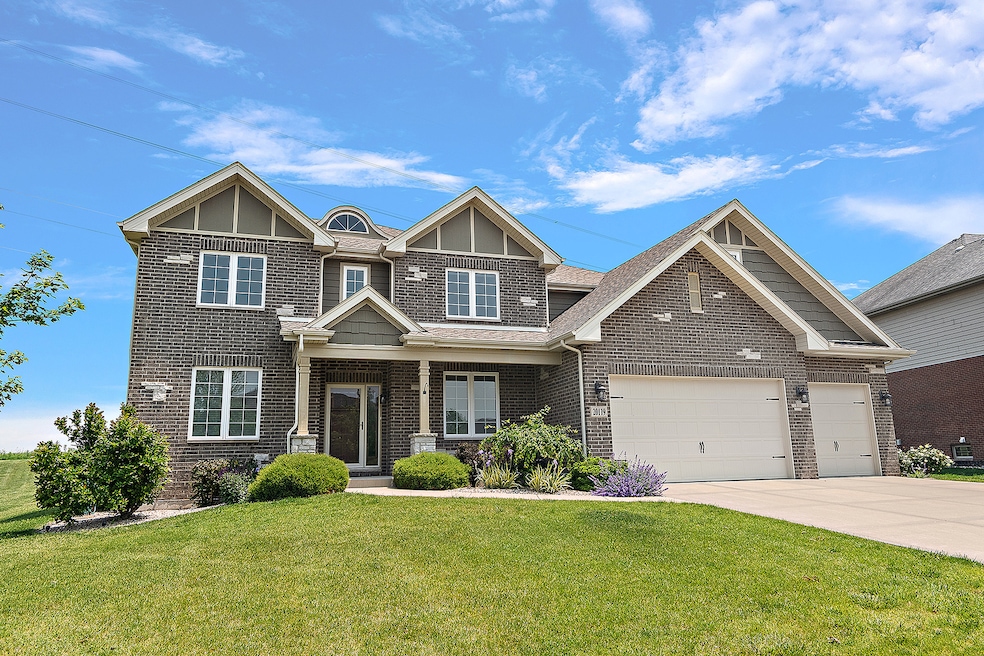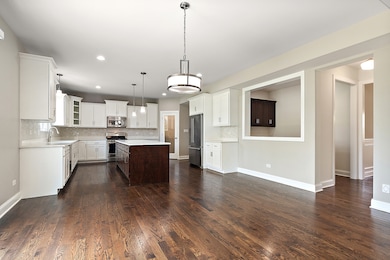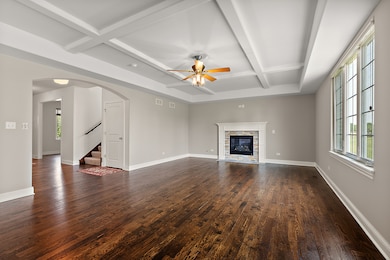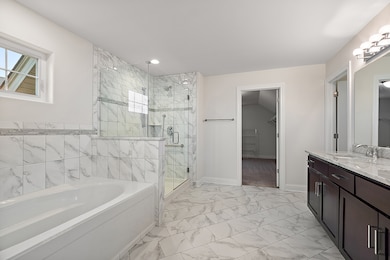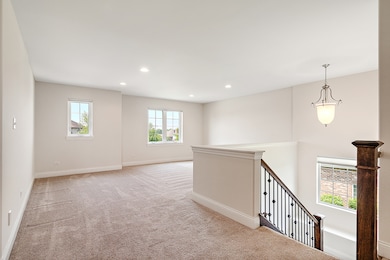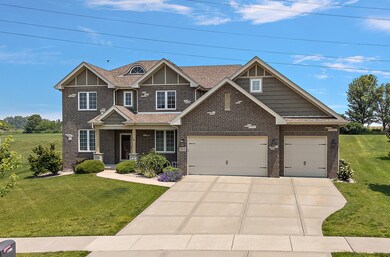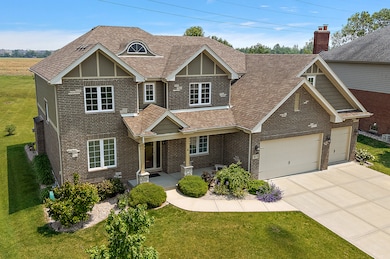
20119 Brendan St Frankfort, IL 60423
North Frankfort NeighborhoodHighlights
- Property is near a park
- Wood Flooring
- Loft
- Chelsea Intermediate School Rated A
- Full Attic
- Mud Room
About This Home
As of July 2025Step into the comfort of what feels like brand-new construction in this impeccably maintained, 8-year-young two-story home. Lovingly cared for by its original owners, this home is perfect for families who love both space and style. The main level is ideal for entertaining with multiple living areas, including a warm and inviting family room, a formal living room, and an elegant dining room. The heart of the home is the modern, chef-inspired kitchen... With stainless steel appliances and quartz counters, it is bright, sleek, functional, and is complimented with an adjacent open-concept office, perfect for working from home or managing family life. Thoughtful design continues with a main-level mudroom and convenient second-floor laundry, making everyday living effortless. Upstairs, you'll find a versatile loft space, ideal as a second family room, game area, or study zone-alongside four spacious bedrooms. Retreat to your luxurious primary suite featuring a spa-like ensuite bathroom and an oversized walk-in closet. A second full bath ensures comfort for family or guests. Need even more space? The full, deep-pour basement comes with roughed-in plumbing, ready for your custom finishing touches. Located in a vibrant community with award-winning schools, close to shopping, dining, and expressway access, this home checks all the boxes! Don't miss your chance to make this move-in-ready gem your forever home!
Last Agent to Sell the Property
Century 21 Circle License #471002650 Listed on: 06/06/2025

Home Details
Home Type
- Single Family
Est. Annual Taxes
- $15,632
Year Built
- Built in 2016
Lot Details
- 0.53 Acre Lot
- Lot Dimensions are 84x243x131x187
- Paved or Partially Paved Lot
- Sprinkler System
HOA Fees
- $15 Monthly HOA Fees
Parking
- 3 Car Garage
- Driveway
- Parking Included in Price
Home Design
- Brick Exterior Construction
- Asphalt Roof
- Stone Siding
- Concrete Perimeter Foundation
Interior Spaces
- 3,700 Sq Ft Home
- 2-Story Property
- Central Vacuum
- Ceiling Fan
- Attached Fireplace Door
- Gas Log Fireplace
- Window Screens
- Mud Room
- Family Room with Fireplace
- Living Room
- Formal Dining Room
- Home Office
- Loft
- Full Attic
- Carbon Monoxide Detectors
- Laundry Room
Kitchen
- Range
- Microwave
- Dishwasher
- Stainless Steel Appliances
Flooring
- Wood
- Carpet
Bedrooms and Bathrooms
- 4 Bedrooms
- 4 Potential Bedrooms
- Walk-In Closet
- Dual Sinks
- Soaking Tub
- Separate Shower
Basement
- Basement Fills Entire Space Under The House
- Sump Pump
Outdoor Features
- Patio
- Porch
Location
- Property is near a park
Schools
- Chelsea Elementary School
- Hickory Creek Middle School
- Lincoln-Way East High School
Utilities
- Forced Air Heating and Cooling System
- Heating System Uses Natural Gas
- Shared Well
- Water Softener is Owned
Listing and Financial Details
- Senior Tax Exemptions
- Homeowner Tax Exemptions
Community Details
Overview
- Anyone Association
- Shimmering View Subdivision
- Property managed by Shimmering View HOA
Recreation
- Tennis Courts
Ownership History
Purchase Details
Similar Homes in the area
Home Values in the Area
Average Home Value in this Area
Purchase History
| Date | Type | Sale Price | Title Company |
|---|---|---|---|
| Deed | $445,000 | Prairie Title |
Mortgage History
| Date | Status | Loan Amount | Loan Type |
|---|---|---|---|
| Open | $145,000 | Future Advance Clause Open End Mortgage | |
| Previous Owner | $375,000 | Construction |
Property History
| Date | Event | Price | Change | Sq Ft Price |
|---|---|---|---|---|
| 07/25/2025 07/25/25 | Sold | $739,000 | 0.0% | $200 / Sq Ft |
| 06/06/2025 06/06/25 | For Sale | $739,000 | -- | $200 / Sq Ft |
Tax History Compared to Growth
Tax History
| Year | Tax Paid | Tax Assessment Tax Assessment Total Assessment is a certain percentage of the fair market value that is determined by local assessors to be the total taxable value of land and additions on the property. | Land | Improvement |
|---|---|---|---|---|
| 2023 | $16,462 | $194,028 | $20,936 | $173,092 |
| 2022 | $14,568 | $176,726 | $19,069 | $157,657 |
| 2021 | $13,723 | $165,335 | $17,840 | $147,495 |
| 2020 | $13,523 | $160,675 | $17,337 | $143,338 |
| 2019 | $13,085 | $156,375 | $16,873 | $139,502 |
| 2018 | $12,821 | $151,879 | $16,388 | $135,491 |
| 2017 | $9,112 | $101,729 | $16,005 | $85,724 |
| 2016 | $1,460 | $15,456 | $15,456 | $0 |
| 2015 | $2,537 | $26,915 | $26,915 | $0 |
| 2014 | $2,537 | $26,728 | $26,728 | $0 |
| 2013 | $2,537 | $27,075 | $27,075 | $0 |
Agents Affiliated with this Home
-

Seller's Agent in 2025
Mike McCatty
Century 21 Circle
(708) 945-2121
27 in this area
1,191 Total Sales
-
N
Seller Co-Listing Agent in 2025
Nicole Canny
Century 21 Circle
(708) 926-4018
2 in this area
28 Total Sales
-

Buyer's Agent in 2025
Steve Proutsos
Real People Realty
(708) 250-2983
2 in this area
82 Total Sales
Map
Source: Midwest Real Estate Data (MRED)
MLS Number: 12385666
APN: 19-09-15-107-014
- 20008 Aine Dr
- 20042 Brendan St
- 20187 Waterview Trail
- 20145 Waterview Trail
- 9265 Maura Ct
- 20032 Waterview Trail
- 20277 Brendan St
- 20142 Crystal Lake Way
- 20350 Port Washington Ct
- 9356 Parkwood Ln
- 20400 Mackinac Point Dr Unit 21
- 8839 Indiana Harbor Dr
- 8855 Milwaukee Breakwater Dr
- 20375 Grosse Point Dr Unit 102
- 19535 Sycamore St
- 20659 Abbey Dr
- 19503 Waterford Ln
- 19504 Waterford Ln
- 19501 Waterford Ln
- 19502 Tramore Ln
