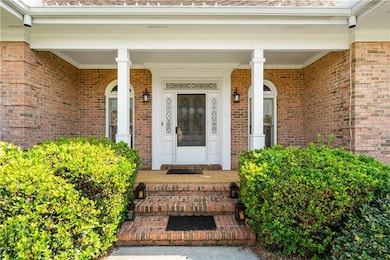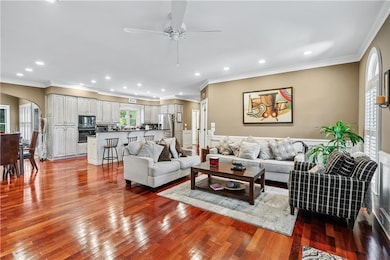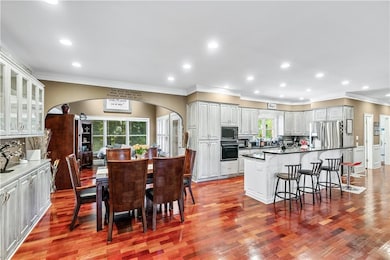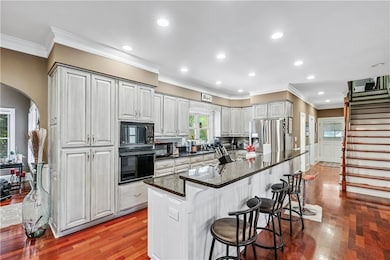2012 Arbor Springs Way Buford, GA 30519
Estimated payment $4,738/month
Highlights
- Open-Concept Dining Room
- Media Room
- Deck
- Freeman's Mill Elementary School Rated A
- 0.7 Acre Lot
- 1.5-Story Property
About This Home
HURRY UP! THE SELLER IS MOTIVATED TO SELL AND IS REDUCING THE PRICE AGAIN. SELLER SAID HE WANTS TO REVIEW ALL OFFERS. YOU CAN GET RENTAL INCOME FROM THE THREE IN-LAW UNITS IN THE BASEMENT WHILE YOU ARE LIVING IN THE HOUSE. THE THREE UNITS HAVE A SEPARATE ENTRANCE FROM THE MAIN HOUSE. IMPORTANT: THIS COMMUNITY DOESN'T HAVE RENTAL RESTRICTIONS. This stunning 4-sided brick ranch is full of upgrades and perfectly designed for comfort, style, and everyday living. Inside, you'll find gorgeous Brazilian cherry hardwood floors, an open floor plan, and a spacious primary suite on the main level with a built-in safe and master bathroom with a warming feature for the wintertime. Two secondary bedrooms on the main floor and the 4th bedroom upstairs. All bedrooms in this house include en-suite bathrooms, offering privacy for every occupant.
The plantation shutters, custom trim, and built-ins throughout give the home a classic. Enjoy the bright sunroom/keeping room, cozy gas fireplaces, and a kitchen with granite countertops—perfect for cooking and entertaining. Downstairs, the finished basement features a game room, exercise room, workshop, office, or extra bedroom with its private entrance in addition to the three in-law units. Whether you're accommodating extended family, multi-generational living, or looking for income-producing rental potential, this setup makes it easy and convenient. All appliances stay with the house for your convenience. With 3 garage spaces, a large fenced backyard, and a huge expandable attic, this home truly has it all. Located in a highly desirable area of Buford, this property is move-in ready and built to impress. See this one-of-a-kind home today before it's gone!
Co-Listing Agent
Jacob Osorio-Velasquez
Virtual Properties Realty. Biz License #445776
Home Details
Home Type
- Single Family
Est. Annual Taxes
- $8,979
Year Built
- Built in 1987
Lot Details
- 0.7 Acre Lot
- Property fronts a state road
- Private Entrance
- Back Yard Fenced and Front Yard
HOA Fees
- $44 Monthly HOA Fees
Parking
- 3 Car Detached Garage
- Parking Accessed On Kitchen Level
- Side Facing Garage
- Garage Door Opener
- Driveway
Home Design
- 1.5-Story Property
- Traditional Architecture
- Shingle Roof
- Four Sided Brick Exterior Elevation
- Concrete Perimeter Foundation
Interior Spaces
- 5,284 Sq Ft Home
- Roommate Plan
- Bookcases
- Crown Molding
- Ceiling height of 9 feet on the main level
- Ceiling Fan
- Gas Log Fireplace
- Brick Fireplace
- Plantation Shutters
- Wood Frame Window
- Family Room with Fireplace
- Great Room
- Open-Concept Dining Room
- Media Room
- Game Room
- Home Gym
- Neighborhood Views
- Fire and Smoke Detector
- Attic
Kitchen
- Open to Family Room
- Eat-In Kitchen
- Breakfast Bar
- Double Oven
- Electric Range
- Microwave
- Dishwasher
- Stone Countertops
- Disposal
Flooring
- Wood
- Carpet
- Ceramic Tile
Bedrooms and Bathrooms
- 7 Bedrooms | 3 Main Level Bedrooms
- Primary Bedroom on Main
- Walk-In Closet
- In-Law or Guest Suite
- Dual Vanity Sinks in Primary Bathroom
- Shower Only
Laundry
- Laundry Room
- Laundry in Hall
- Laundry on main level
- Dryer
- Washer
Finished Basement
- Walk-Out Basement
- Basement Fills Entire Space Under The House
- Interior Basement Entry
- Garage Access
- Finished Basement Bathroom
Outdoor Features
- Deck
- Patio
Schools
- Freeman's Mill Elementary School
- Twin Rivers Middle School
- Mountain View High School
Utilities
- Forced Air Zoned Heating and Cooling System
- Heating System Uses Natural Gas
- Gas Water Heater
- High Speed Internet
Community Details
- Homeside Properties Association
- Arbors At Old Peachtree Subdivision
Listing and Financial Details
- Assessor Parcel Number R7094 204
Map
Home Values in the Area
Average Home Value in this Area
Tax History
| Year | Tax Paid | Tax Assessment Tax Assessment Total Assessment is a certain percentage of the fair market value that is determined by local assessors to be the total taxable value of land and additions on the property. | Land | Improvement |
|---|---|---|---|---|
| 2025 | $9,584 | $253,160 | $26,000 | $227,160 |
| 2024 | $8,979 | $233,320 | $24,000 | $209,320 |
| 2023 | $8,979 | $233,320 | $24,000 | $209,320 |
| 2022 | $8,947 | $233,320 | $24,000 | $209,320 |
| 2021 | $5,961 | $147,160 | $16,000 | $131,160 |
| 2020 | $5,996 | $147,160 | $16,000 | $131,160 |
| 2019 | $4,775 | $118,680 | $16,000 | $102,680 |
| 2018 | $4,781 | $118,680 | $16,000 | $102,680 |
| 2016 | $1,808 | $118,680 | $16,000 | $102,680 |
| 2015 | $1,711 | $92,120 | $12,800 | $79,320 |
| 2014 | $1,725 | $92,120 | $12,800 | $79,320 |
Property History
| Date | Event | Price | List to Sale | Price per Sq Ft | Prior Sale |
|---|---|---|---|---|---|
| 10/27/2025 10/27/25 | Price Changed | $750,000 | -3.1% | -- | |
| 10/09/2025 10/09/25 | Price Changed | $774,000 | -3.1% | -- | |
| 07/21/2025 07/21/25 | For Sale | $799,000 | +153.7% | -- | |
| 11/01/2016 11/01/16 | Sold | $315,000 | +5.0% | $107 / Sq Ft | View Prior Sale |
| 09/29/2016 09/29/16 | Pending | -- | -- | -- | |
| 09/23/2016 09/23/16 | For Sale | $299,900 | -- | $102 / Sq Ft |
Purchase History
| Date | Type | Sale Price | Title Company |
|---|---|---|---|
| Warranty Deed | $315,000 | -- | |
| Deed | $315,000 | -- | |
| Deed | $131,300 | -- |
Mortgage History
| Date | Status | Loan Amount | Loan Type |
|---|---|---|---|
| Open | $309,294 | FHA | |
| Previous Owner | $165,000 | New Conventional | |
| Previous Owner | $105,000 | Stand Alone Second |
Source: First Multiple Listing Service (FMLS)
MLS Number: 7604251
APN: 7-094-204
- 1939 Sunny Hill Rd
- 2066 Holland Creek Ct
- 1799 Braselton Hwy
- 1810 Sunset Harbour Pointe Unit 6
- 1876 Hanover West Dr
- 1798 Braselton Hwy
- 1965 Holland Park Dr NE
- 2159 Sunny Hill Rd
- 1846 Dorminey Ct Unit 2
- 2199 Sunny Hill Rd
- 1867 Willoughby Dr
- 1721 Crowes Lake Ct Unit 1
- 1716 Crowes Lake Ct
- 1935 Charleston Oak Cir
- 1717 Willoughby Dr
- 1820 Wellston Dr
- 1580 Woodpoint Way
- 1870 Shady Creek Ln
- 2032 Shin Ct NE
- 1880 Rocksram Dr Unit 1
- 1880 Braselton Hwy Unit ID1254418P
- 1819 NE Old Peachtree Rd Unit ID1254388P
- 1875 Terrace Lake Dr Unit ID1254401P
- 780 Mason Grove Pkwy
- 2010 Charleston Oak Cir
- 2145 Sun Valley Ct
- 1565 Woodpoint Way
- 2260 Rockwell Dr
- 1595 Wellston Dr
- 1515 Wellston Dr
- 1900 Rocksram Dr
- 2014 Manor Oak Ln
- 2176 Malden Hill Dr
- 2356 Hampton Park Dr
- 2230 Mccahill Ct
- 2717 Fort Hampton Ct
- 2147 Saint Albans Place
- 2332 Bancroft Way
- 2222 Amber Creek Trail
- 3423 Pearl Ridge Way







