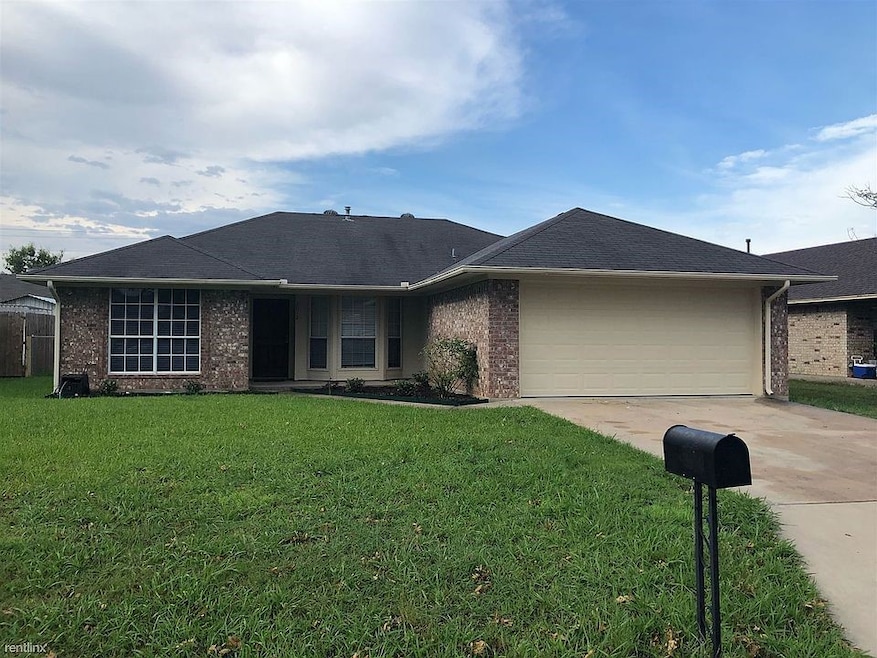2012 Benjamin Dr Sanger, TX 76266
Highlights
- 2 Car Attached Garage
- 1-Story Property
- Electric Fireplace
- Sanger Sixth Grade Campus Rated A-
About This Home
This charming single-story brick home at 2012 Benjamin Drive in Sanger, Texas, offers 1,218 square feet of comfortable living space with three bedrooms and two full bathrooms. Located in the quiet Snider Estates neighborhood, the home features a spacious layout with a bright kitchen that includes white cabinetry, granite countertops, and stainless steel appliances. The living room is highlighted by an electric fireplace and durable vinyl plank flooring. A private primary suite provides a walk-in closet and attached bath, while the fenced backyard and detached two-car garage add convenience and outdoor living space.
Listing Agent
eXp Realty LLC Brokerage Phone: (940) 365-6140 License #0825742 Listed on: 07/16/2025

Home Details
Home Type
- Single Family
Year Built
- Built in 1995
Lot Details
- 6,186 Sq Ft Lot
Parking
- 2 Car Attached Garage
- 2 Carport Spaces
- Front Facing Garage
- Garage Door Opener
- Driveway
Interior Spaces
- 1,218 Sq Ft Home
- 1-Story Property
- Fireplace Features Masonry
- Electric Fireplace
Kitchen
- Electric Oven
- Electric Cooktop
- Microwave
- Dishwasher
- Disposal
Bedrooms and Bathrooms
- 3 Bedrooms
- 2 Full Bathrooms
Schools
- Chisolm Trail Elementary School
- Sanger Middle School
- Sanger High School
Listing and Financial Details
- Residential Lease
- Property Available on 7/16/25
- Tenant pays for all utilities
- Legal Lot and Block 16 / 1
- Assessor Parcel Number R120048
Community Details
Overview
- Snider Estate Subdivision
Pet Policy
- Pets Allowed
Map
Property History
| Date | Event | Price | List to Sale | Price per Sq Ft |
|---|---|---|---|---|
| 07/16/2025 07/16/25 | For Rent | $2,095 | -- | -- |
Source: North Texas Real Estate Information Systems (NTREIS)
MLS Number: 21002209
APN: R120048
- 2029 Laney Dr
- 701 Keaton Rd S Unit S
- 1804 Sand Stone Dr
- 2501 Caddo Trail
- 820 N Tejas Dr
- 144 Prairie Dr
- 818 N Tejas Dr
- 141 Shady Grove Dr
- 411 Hughes St
- 1209 Bolivar St
- 1149 Serendipity Cir
- 117 Kathryn Dr
- 928 W Willow St
- 113 Diane Dr
- TBD Church St
- Tbd Church St
- 710 W Willow St
- 226 Hillcrest St
- 2000 S Stemmons St
- 4063 Farm To Market 455 W
- 2023 Brooke Dr
- 1606 Brook Glen Dr
- 114 Shady Grove Dr
- 122 Prairie Dr
- 135 Prairie Dr
- 1100 Austin St
- 111 Palomino Dr
- 116 S 10th St
- 514 Oak St
- 133 Ponderosa Way
- 129 Ponderosa Way
- 141 Ponderosa Way
- 132 Ponderosa Way
- 307 Quail Crossing Dr
- 125 Eider Dr
- 115 Magnolia Dr
- 104 Magnolia Dr
- 104 Arrowhead Dr
- 104 Kirkland St
- 207 Railroad Ave
