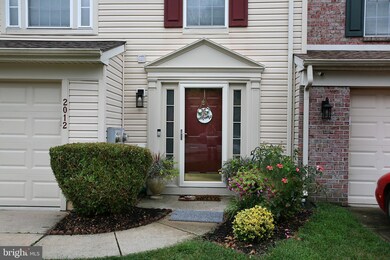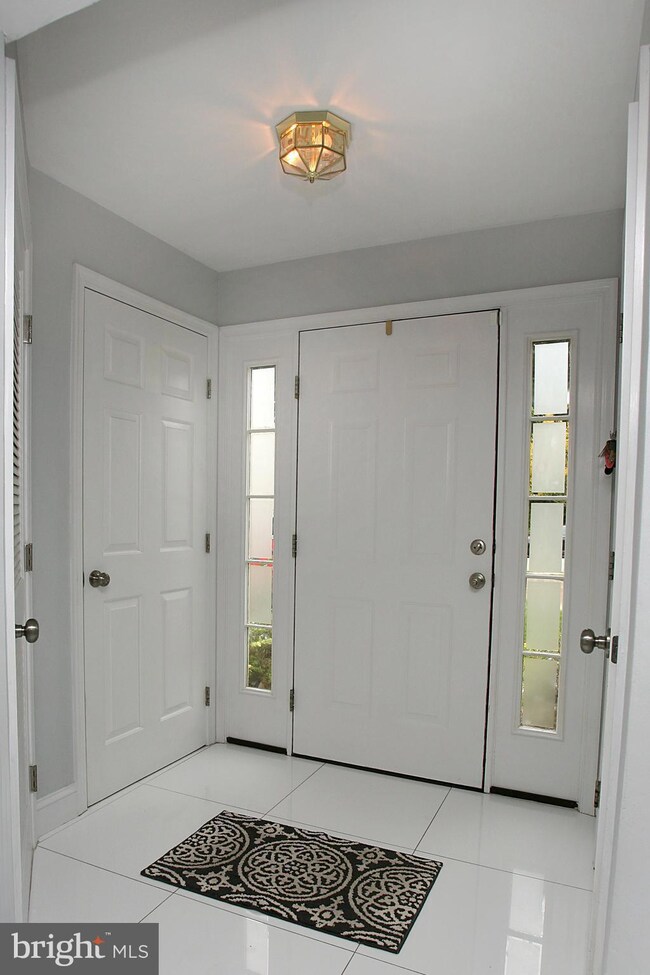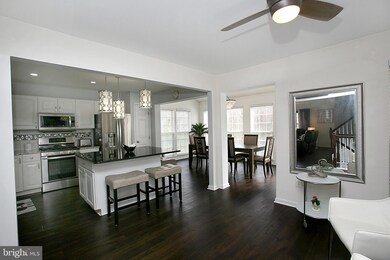
2012 Broadacres Dr Clementon, NJ 08021
Highlights
- Open Floorplan
- Attic
- Upgraded Countertops
- Contemporary Architecture
- Sun or Florida Room
- Breakfast Area or Nook
About This Home
As of May 2024WOW A perfect 10! This 3 bedroom 2.5 bath end unit townhome has been lovingly cared for and meticulously maintained by its current owner. Upon arrival you will be pleased by the curb appeal this home has to offer. This home backs to the woods which allows for a private and peaceful setting when entertaining. As you enter the home, you will be greeted by gleaming white tile floors that run t/o this lower level. A gas fireplace will add to the ambiance of this room and make for a warm and cozy winter night. Glass sliders lead out to a patio where you can sit and enjoy all the sounds of nature after a long day at work. A convenient laundry room rounds out this lower level. Head up to your main level of living space where you can find your dream kithcen and a morning room off the kitchen that is sundrenched with all the natural lighting you need. Kitchen features granite countertops, white cabnitry, glass tiled backsplash, pendant lighting, stainless steel appliances, recessed lighting and more! Spacious living room off the kitchen which is sure to please... bay window with additional bump out for more sq. footage and luxury vinyl plank flooring too t/o this main level. The 3rd level is where you will find your 3 bedrooms and 2 full baths. Each room has their very own ceiling fan and waterproof laminate flooring that runs t/o this 3rd level. The primary suite comes with a walk in cloest and your very own primary bath. This home comes with a new roof only 1 1/2 years young. Drop your bags and do nothing. This home is turn key and offers many upgrades t/o. Close to shopping and major highways making your commute a breeze. Tour this home today! Home is being sold "AS IS". Buyer is responsible for all inspections, Twp. CO's and certs. Showings begin at open house.
Townhouse Details
Home Type
- Townhome
Est. Annual Taxes
- $6,982
Year Built
- Built in 2001
Lot Details
- 2,600 Sq Ft Lot
- Lot Dimensions are 20.00 x 130.00
- Property is in excellent condition
HOA Fees
- $175 Monthly HOA Fees
Parking
- 1 Car Attached Garage
- 3 Driveway Spaces
- Front Facing Garage
- On-Street Parking
Home Design
- Contemporary Architecture
- Vinyl Siding
Interior Spaces
- 2,284 Sq Ft Home
- Property has 3 Levels
- Open Floorplan
- Chair Railings
- Crown Molding
- Ceiling Fan
- Recessed Lighting
- Family Room Off Kitchen
- Living Room
- Combination Kitchen and Dining Room
- Sun or Florida Room
- Carpet
- Laundry on lower level
- Attic
Kitchen
- Breakfast Area or Nook
- Eat-In Kitchen
- Kitchen Island
- Upgraded Countertops
Bedrooms and Bathrooms
- 3 Bedrooms
- En-Suite Bathroom
- Walk-In Closet
- Bathtub with Shower
Utilities
- Forced Air Heating and Cooling System
- Natural Gas Water Heater
Listing and Financial Details
- Tax Lot 00009
- Assessor Parcel Number 15-13703-00009
Community Details
Overview
- Association fees include common area maintenance, lawn maintenance, snow removal
- Greenbriar Subdivision
Pet Policy
- Pets Allowed
Ownership History
Purchase Details
Home Financials for this Owner
Home Financials are based on the most recent Mortgage that was taken out on this home.Purchase Details
Home Financials for this Owner
Home Financials are based on the most recent Mortgage that was taken out on this home.Purchase Details
Home Financials for this Owner
Home Financials are based on the most recent Mortgage that was taken out on this home.Purchase Details
Home Financials for this Owner
Home Financials are based on the most recent Mortgage that was taken out on this home.Purchase Details
Home Financials for this Owner
Home Financials are based on the most recent Mortgage that was taken out on this home.Purchase Details
Similar Homes in Clementon, NJ
Home Values in the Area
Average Home Value in this Area
Purchase History
| Date | Type | Sale Price | Title Company |
|---|---|---|---|
| Bargain Sale Deed | $350,000 | American Land Title | |
| Deed | $189,000 | Your Hometown Title Llc | |
| Deed | $175,000 | None Available | |
| Deed | $225,000 | -- | |
| Deed | $155,965 | -- | |
| Deed | $145,500 | -- | |
| Deed | $145,500 | -- |
Mortgage History
| Date | Status | Loan Amount | Loan Type |
|---|---|---|---|
| Open | $343,660 | FHA | |
| Previous Owner | $185,186 | FHA | |
| Previous Owner | $185,186 | FHA | |
| Previous Owner | $185,576 | FHA | |
| Previous Owner | $130,000 | New Conventional | |
| Previous Owner | $165,161 | Unknown | |
| Previous Owner | $180,000 | No Value Available | |
| Previous Owner | $143,000 | No Value Available |
Property History
| Date | Event | Price | Change | Sq Ft Price |
|---|---|---|---|---|
| 08/08/2025 08/08/25 | For Rent | $3,300 | 0.0% | -- |
| 05/23/2024 05/23/24 | Sold | $350,000 | +7.7% | $153 / Sq Ft |
| 04/18/2024 04/18/24 | Pending | -- | -- | -- |
| 04/08/2024 04/08/24 | For Sale | $325,000 | +72.0% | $142 / Sq Ft |
| 01/31/2017 01/31/17 | Sold | $189,000 | -0.5% | $83 / Sq Ft |
| 12/02/2016 12/02/16 | Pending | -- | -- | -- |
| 11/14/2016 11/14/16 | For Sale | $189,900 | +8.5% | $83 / Sq Ft |
| 07/25/2014 07/25/14 | Sold | $175,000 | -2.7% | $77 / Sq Ft |
| 05/09/2014 05/09/14 | Pending | -- | -- | -- |
| 05/02/2014 05/02/14 | For Sale | $179,816 | -- | $79 / Sq Ft |
Tax History Compared to Growth
Tax History
| Year | Tax Paid | Tax Assessment Tax Assessment Total Assessment is a certain percentage of the fair market value that is determined by local assessors to be the total taxable value of land and additions on the property. | Land | Improvement |
|---|---|---|---|---|
| 2025 | $7,197 | $162,500 | $34,000 | $128,500 |
| 2024 | $6,983 | $162,500 | $34,000 | $128,500 |
| 2023 | $6,983 | $162,500 | $34,000 | $128,500 |
| 2022 | $6,908 | $162,500 | $34,000 | $128,500 |
| 2021 | $6,747 | $162,500 | $34,000 | $128,500 |
| 2020 | $6,742 | $162,500 | $34,000 | $128,500 |
| 2019 | $6,586 | $162,500 | $34,000 | $128,500 |
| 2018 | $6,550 | $162,500 | $34,000 | $128,500 |
| 2017 | $6,305 | $162,500 | $34,000 | $128,500 |
| 2016 | $6,156 | $162,500 | $34,000 | $128,500 |
| 2015 | $6,832 | $194,600 | $34,000 | $160,600 |
| 2014 | $6,530 | $194,600 | $34,000 | $160,600 |
Agents Affiliated with this Home
-
Tiffany Beltran

Seller's Agent in 2025
Tiffany Beltran
Keller Williams Realty - Washington Township
(609) 579-7723
1 in this area
96 Total Sales
-
Tara Maloney

Seller's Agent in 2024
Tara Maloney
Keller Williams Realty - Marlton
(856) 283-8451
8 in this area
121 Total Sales
-
Robert Walton

Seller's Agent in 2017
Robert Walton
RE/MAX
(856) 324-4663
77 Total Sales
-
Stephen Clyde

Seller's Agent in 2014
Stephen Clyde
Your Home Sold Guaranteed, Nancy Kowalik Group
(609) 868-2114
5 in this area
136 Total Sales
-
John Swartz

Buyer's Agent in 2014
John Swartz
RE/MAX
(856) 308-2698
2 in this area
174 Total Sales
Map
Source: Bright MLS
MLS Number: NJCD2066032
APN: 15-13703-0000-00009
- 6 Heron Place
- 15 Oriole Place
- 1 Little Pond Dr
- 3 Little Pond Dr
- 5 Little Pond Dr
- 5 Summit Ct
- 7 Little Pond Dr
- 2 Little Pond Dr
- 1743 Hybrid Place
- 1709 Kingswood Place
- 1703 Willow Place
- 304 La Cascata
- 106 Brookdale Place
- 124 Via Cascata Dr
- 171 Via Cascata Dr
- 2 Wayne Ct
- 284 La Cascata
- 4 Wayne Ct
- 1 Fawn Ct
- 6 Wayne Ct






