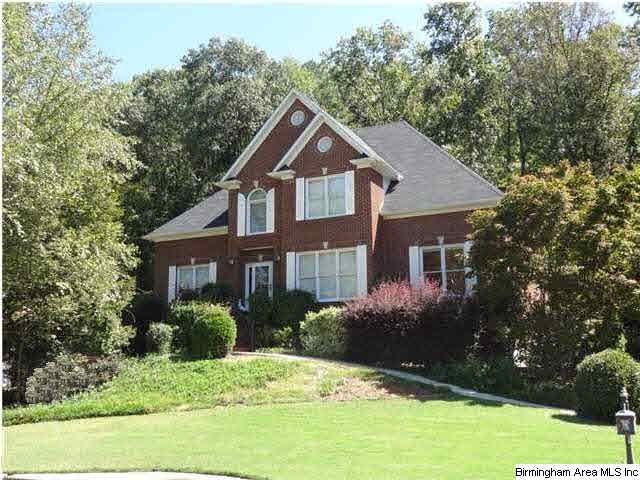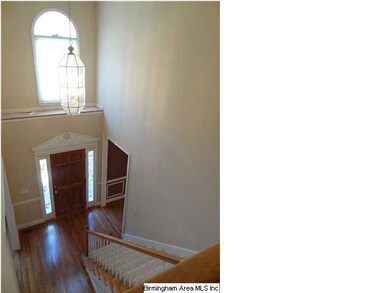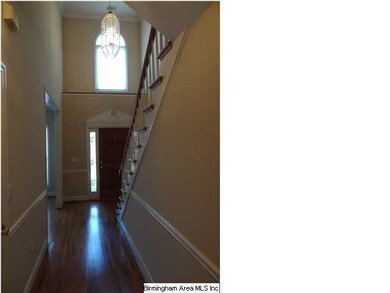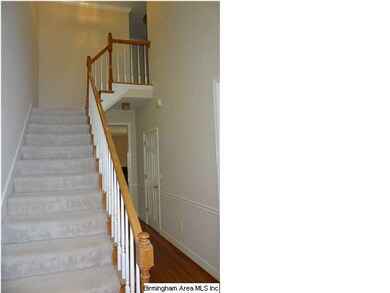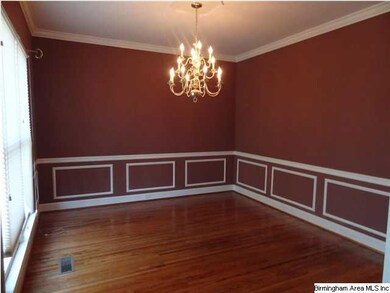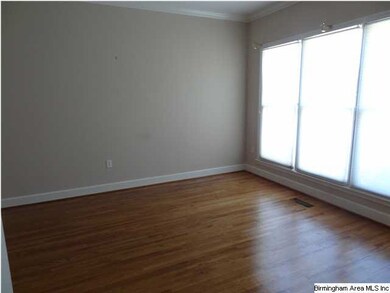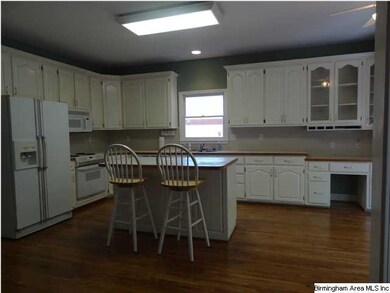
2012 Eagle Creek Cir Birmingham, AL 35242
North Shelby County NeighborhoodHighlights
- In Ground Pool
- Heavily Wooded Lot
- Cathedral Ceiling
- Oak Mountain Elementary School Rated A
- Deck
- Wood Flooring
About This Home
As of December 2018Welcome to 2012 Eagle Creek Circle in the lovely Eagle Point subdivision. If you need space galore, award winning schools,location and the best buy in Eagle Point make a showing appointment today. This well loved home has completely refinished hardwoods on the entire main level with the exception of the master bedroom. You will not believe the space as soon as you open the front door and take in the soaring foyer, formal living and dining areas, huge kitchen with separate laundry room, spacious family room that opens with French doors to the backyard with a large private decks and a master suite on the main level.Take the stairs up to the three large bedrooms, one with a private bath and the other two joined by a Jack n' Jill bath. Walk-in attic storage galore. Downstairs you will discover an office, den/playroom and another full bath!!This could also be used as a teen or in-law suite. Garage and storage areas most families only dream about. This home is priced to sell. Don't wait.
Last Agent to Sell the Property
Maureen Alexander
RealtySouth-Inverness Office License #000079909 Listed on: 10/24/2012
Home Details
Home Type
- Single Family
Est. Annual Taxes
- $2,088
Year Built
- 1997
Lot Details
- Interior Lot
- Sprinkler System
- Heavily Wooded Lot
HOA Fees
- $20 Monthly HOA Fees
Parking
- 2 Car Garage
- Basement Garage
- Driveway
Interior Spaces
- 2-Story Property
- Crown Molding
- Smooth Ceilings
- Cathedral Ceiling
- Ceiling Fan
- Gas Fireplace
- Double Pane Windows
- French Doors
- Family Room with Fireplace
- Dining Room
- Home Office
- Attic
Kitchen
- Stove
- Built-In Microwave
- Dishwasher
- Kitchen Island
- Laminate Countertops
- Disposal
Flooring
- Wood
- Carpet
- Laminate
- Tile
- Vinyl
Bedrooms and Bathrooms
- 4 Bedrooms
- Primary Bedroom on Main
- Walk-In Closet
- Split Vanities
- Hydromassage or Jetted Bathtub
- Separate Shower
- Linen Closet In Bathroom
Laundry
- Laundry Room
- Laundry on main level
- Electric Dryer Hookup
Finished Basement
- Basement Fills Entire Space Under The House
- Recreation or Family Area in Basement
Outdoor Features
- In Ground Pool
- Deck
- Gazebo
Utilities
- Two cooling system units
- Forced Air Heating and Cooling System
- Two Heating Systems
- Heating System Uses Gas
- Gas Water Heater
Listing and Financial Details
- Assessor Parcel Number 09-3-08-0-005-024.000
Community Details
Overview
Recreation
- Community Pool
Ownership History
Purchase Details
Home Financials for this Owner
Home Financials are based on the most recent Mortgage that was taken out on this home.Purchase Details
Home Financials for this Owner
Home Financials are based on the most recent Mortgage that was taken out on this home.Purchase Details
Purchase Details
Home Financials for this Owner
Home Financials are based on the most recent Mortgage that was taken out on this home.Similar Homes in the area
Home Values in the Area
Average Home Value in this Area
Purchase History
| Date | Type | Sale Price | Title Company |
|---|---|---|---|
| Warranty Deed | $363,500 | None Available | |
| Warranty Deed | $350,000 | None Available | |
| Quit Claim Deed | $170,000 | None Available | |
| Warranty Deed | $310,000 | None Available |
Mortgage History
| Date | Status | Loan Amount | Loan Type |
|---|---|---|---|
| Open | $280,000 | Stand Alone Refi Refinance Of Original Loan | |
| Closed | $279,895 | New Conventional | |
| Previous Owner | $332,500 | New Conventional | |
| Previous Owner | $250,000 | Credit Line Revolving | |
| Previous Owner | $46,000 | Credit Line Revolving |
Property History
| Date | Event | Price | Change | Sq Ft Price |
|---|---|---|---|---|
| 12/21/2018 12/21/18 | Sold | $363,500 | -3.1% | $105 / Sq Ft |
| 10/24/2018 10/24/18 | For Sale | $375,000 | +7.1% | $109 / Sq Ft |
| 11/29/2016 11/29/16 | Sold | $350,000 | +34.7% | $125 / Sq Ft |
| 11/01/2016 11/01/16 | Pending | -- | -- | -- |
| 10/28/2016 10/28/16 | For Sale | $259,900 | -16.2% | $93 / Sq Ft |
| 12/03/2012 12/03/12 | Sold | $310,000 | -3.1% | -- |
| 11/04/2012 11/04/12 | Pending | -- | -- | -- |
| 10/24/2012 10/24/12 | For Sale | $319,900 | -- | -- |
Tax History Compared to Growth
Tax History
| Year | Tax Paid | Tax Assessment Tax Assessment Total Assessment is a certain percentage of the fair market value that is determined by local assessors to be the total taxable value of land and additions on the property. | Land | Improvement |
|---|---|---|---|---|
| 2024 | $2,088 | $47,460 | $0 | $0 |
| 2023 | $1,972 | $45,760 | $0 | $0 |
| 2022 | $1,614 | $37,620 | $0 | $0 |
| 2021 | $1,540 | $35,940 | $0 | $0 |
| 2020 | $1,501 | $35,040 | $0 | $0 |
| 2019 | $1,475 | $34,460 | $0 | $0 |
| 2017 | $1,525 | $35,580 | $0 | $0 |
| 2015 | $1,454 | $33,980 | $0 | $0 |
| 2014 | $1,418 | $33,160 | $0 | $0 |
Agents Affiliated with this Home
-

Seller's Agent in 2018
Kelli Gilmer
EXIT Realty Southern Select - Oneonta
(205) 240-7945
2 in this area
91 Total Sales
-

Buyer's Agent in 2018
Gary DeLamar
RealtySouth
(205) 835-2916
5 in this area
32 Total Sales
-

Buyer Co-Listing Agent in 2018
Nancy DeLamar
RealtySouth
(205) 862-8939
5 in this area
26 Total Sales
-
R
Buyer Co-Listing Agent in 2018
Rachel Kim
NON MLS OFFICE
-

Seller's Agent in 2016
Mark Bishop
Keller Williams Realty Vestavia
(205) 994-1621
142 in this area
294 Total Sales
-

Buyer's Agent in 2016
Christi Collins
EXIT Realty Southern Select - Oneonta
(205) 478-2525
1 in this area
110 Total Sales
Map
Source: Greater Alabama MLS
MLS Number: 546115
APN: 09-3-08-0-005-024-000
- 1007 Eagle Hill Dr
- 4713 Eagle Wood Ct
- 6012 Eagle Point Cir
- 7012 Eagle Point Trail
- 4544 Eagle Point Dr
- 324 Griffin Park Trace
- 121 Swan Lake Cir Unit Lot161
- 7020 Eagle Valley Way
- 7013 Eagle Valley Way
- 404 Southledge Rd
- 100 Linden Ln
- 149 Highland View Dr Unit 440
- 4977 Eagle Crest Dr
- 157 Highland View Dr Unit 439
- 249 Griffin Park Trace
- 8028 Eagle Crest Ln Unit 7
- 4173 Eagle Crest Dr
- 144 Griffin Park Trail
- 1004 Highland Lakes Dr Unit 7
- 1006 Highland Lakes Dr Unit 6
