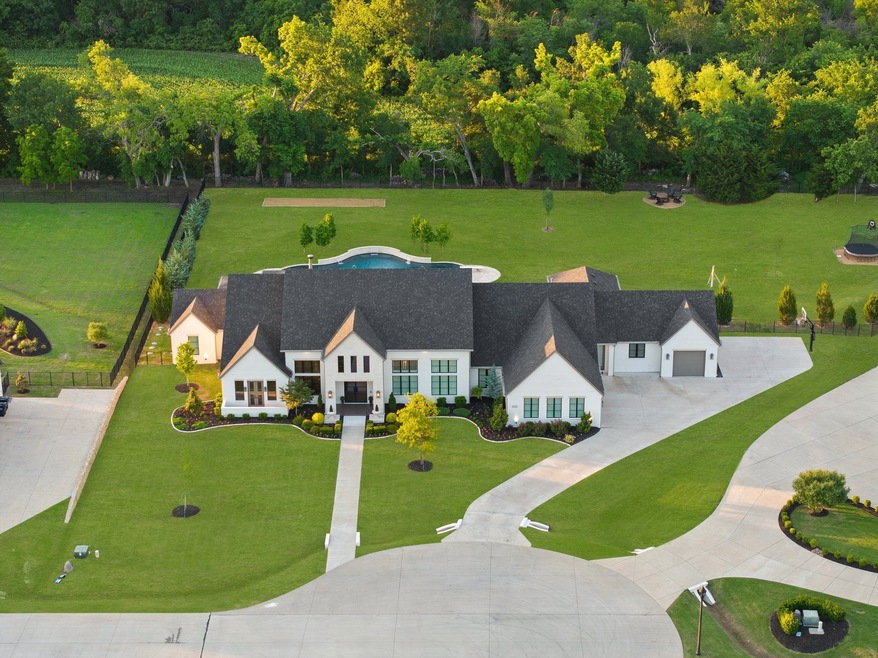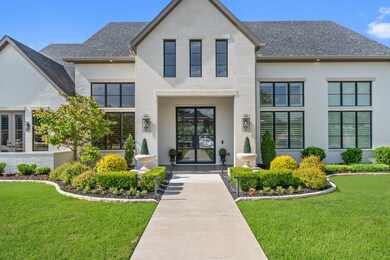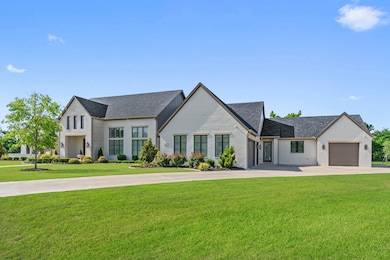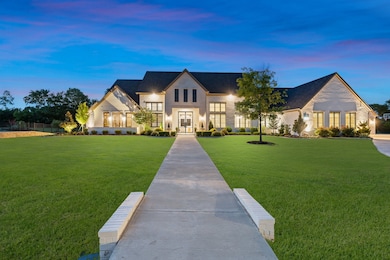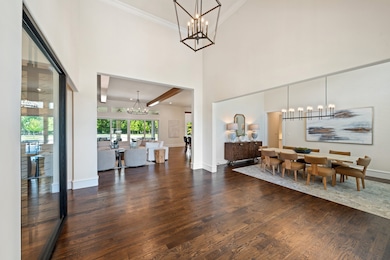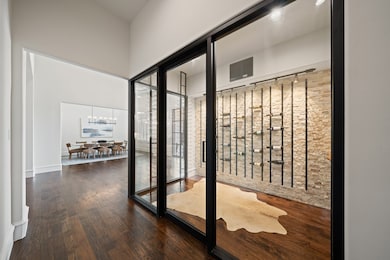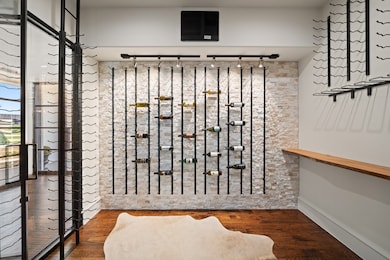
2012 Honey Ln Celina, TX 75009
Highlights
- Heated Pool and Spa
- Gated Community
- Built-In Coffee Maker
- Moore Middle School Rated A-
- Built-In Refrigerator
- 1.46 Acre Lot
About This Home
As of June 2025Beautifully anchored at the end of a tranquil cul-de-sac in a prestigious gated enclave, this residence has been meticulously crafted into a true retreat, featuring premium upgrades, luxurious finishes, and an open-concept layout. Upon arrival, the impeccable landscaping, custom lighting, and extended driveway set the tone. Step inside, and you’re met with gleaming hardwood floors and designer light fixtures that elevate every room. Among the standout features are a wood-paneled office with built-in shelving and a wine room, catering to both work and leisure. A second office offers flexibility-ideal for a dual work-from-home setup, a study space, or studio. Equipped with premium appliances, the kitchen boasts double islands for added prep and gathering space, Sub-Zero refrigerator, a Miele coffee system, and a Hoshizaki ice machine. Plantation shutters adorn the windows and the Control4 system integrates technology with convenience. The primary suite is a sanctuary, featuring a spa-inspired bathroom with a steam shower, soaking tub, dual vanities, built-in coffee bar, custom closet system, private gym, and exclusive access to the serene back patio. Designed with everyday living in mind, the laundry room offers custom cabinetry, a dog shower, and a pet feeding station. For peace of mind, a safe room enhances security, while a Texas basement provides the opportunity to add finished square footage. For relaxation and entertainment, the home offers unparalleled amenities. The theater, complete with a wet bar and ice machine, is ideal for movie nights, while the game room is designed with wiring for dual gaming systems. Step outside into an entertainer’s paradise, where an 80,000-gallon pool with water features, heated spa, and a diving board anchors the backyard. Motorized shades, patio heaters, and a fire pit area promise comfort year-round, while features like a treehouse with a zip line and trampoline deliver endless fun. Experience the pinnacle of upscale living.
Last Agent to Sell the Property
The Agency Frisco License #0662952 Listed on: 05/15/2025
Home Details
Home Type
- Single Family
Est. Annual Taxes
- $31,712
Year Built
- Built in 2021
Lot Details
- 1.46 Acre Lot
- Cul-De-Sac
- Wrought Iron Fence
- Landscaped
- Sprinkler System
- Few Trees
- Back Yard
HOA Fees
- $125 Monthly HOA Fees
Parking
- 4 Car Direct Access Garage
- Garage Door Opener
- Additional Parking
Home Design
- Contemporary Architecture
- Traditional Architecture
- Brick Exterior Construction
- Slab Foundation
- Shingle Roof
- Composition Roof
- Asphalt Roof
Interior Spaces
- 5,996 Sq Ft Home
- 1-Story Property
- Open Floorplan
- Wet Bar
- Home Theater Equipment
- Built-In Features
- Ceiling Fan
- Chandelier
- Gas Fireplace
- Window Treatments
- Living Room with Fireplace
- Washer Hookup
Kitchen
- Eat-In Kitchen
- Electric Oven
- Gas Cooktop
- Microwave
- Built-In Refrigerator
- Ice Maker
- Dishwasher
- Built-In Coffee Maker
- Kitchen Island
- Granite Countertops
- Disposal
Flooring
- Wood
- Carpet
- Tile
Bedrooms and Bathrooms
- 4 Bedrooms
- Walk-In Closet
Home Security
- Security Gate
- Fire and Smoke Detector
Pool
- Heated Pool and Spa
- Heated In Ground Pool
- Gunite Pool
- Outdoor Pool
- Waterfall Pool Feature
- Pool Water Feature
- Diving Board
Outdoor Features
- Covered Patio or Porch
- Rain Gutters
Schools
- Bobby Ray-Afton Martin Elementary School
- Celina High School
Utilities
- Central Heating and Cooling System
- Vented Exhaust Fan
- Underground Utilities
- Propane
- Tankless Water Heater
- Aerobic Septic System
- High Speed Internet
- Phone Available
- Cable TV Available
Listing and Financial Details
- Legal Lot and Block 8 / A
- Assessor Parcel Number R1184500A00801
Community Details
Overview
- Association fees include ground maintenance
- Homeowner Board Association
- Hidden Creeks Pointe Subdivision
Security
- Gated Community
Ownership History
Purchase Details
Home Financials for this Owner
Home Financials are based on the most recent Mortgage that was taken out on this home.Purchase Details
Home Financials for this Owner
Home Financials are based on the most recent Mortgage that was taken out on this home.Similar Homes in Celina, TX
Home Values in the Area
Average Home Value in this Area
Purchase History
| Date | Type | Sale Price | Title Company |
|---|---|---|---|
| Deed | -- | Capital Title | |
| Special Warranty Deed | -- | Capital Title |
Mortgage History
| Date | Status | Loan Amount | Loan Type |
|---|---|---|---|
| Open | $900,000 | New Conventional | |
| Previous Owner | $1,279,600 | Stand Alone First | |
| Previous Owner | $1,279,600 | Construction |
Property History
| Date | Event | Price | Change | Sq Ft Price |
|---|---|---|---|---|
| 06/06/2025 06/06/25 | Sold | -- | -- | -- |
| 05/22/2025 05/22/25 | Pending | -- | -- | -- |
| 05/15/2025 05/15/25 | For Sale | $2,795,000 | -- | $466 / Sq Ft |
Tax History Compared to Growth
Tax History
| Year | Tax Paid | Tax Assessment Tax Assessment Total Assessment is a certain percentage of the fair market value that is determined by local assessors to be the total taxable value of land and additions on the property. | Land | Improvement |
|---|---|---|---|---|
| 2024 | $29,935 | $2,162,600 | $420,000 | $1,862,000 |
| 2023 | $29,935 | $2,216,000 | $420,000 | $1,796,000 |
| 2022 | $14,338 | $865,192 | $241,500 | $623,692 |
| 2021 | $2,460 | $145,530 | $145,530 | $0 |
| 2019 | $0 | $0 | $0 | $0 |
Agents Affiliated with this Home
-
Heather Stevens

Seller's Agent in 2025
Heather Stevens
The Agency Frisco
(972) 971-4017
11 in this area
205 Total Sales
-
Sarah Maxwell
S
Buyer's Agent in 2025
Sarah Maxwell
Mission To Close
(325) 207-9003
4 in this area
92 Total Sales
Map
Source: North Texas Real Estate Information Systems (NTREIS)
MLS Number: 20937028
APN: R-11845-00A-0080-1
- 2095 Honey Ln
- 2161 Honey Ln
- 0000 Private Road 5674
- 10392 County Road 133
- 10345 County Road 174
- 4429 Daisy Ln
- 4425 Daisy Ln
- 4413 Daisy Ln
- 4433 Daisy Ln
- 6989 W Fm 455
- TBD W Farm To Market 455
- 7886 C R 172 Grove
- TBD2 County Road 173
- 5825 A Cr 173
- 5825 County Road 173
- 6740 County Road 173
- 7400 County Road 135
- 7676 County Road 135
- 3200 W Farm To Market 455
- TBD Lot 1 Cr 177 Rd
