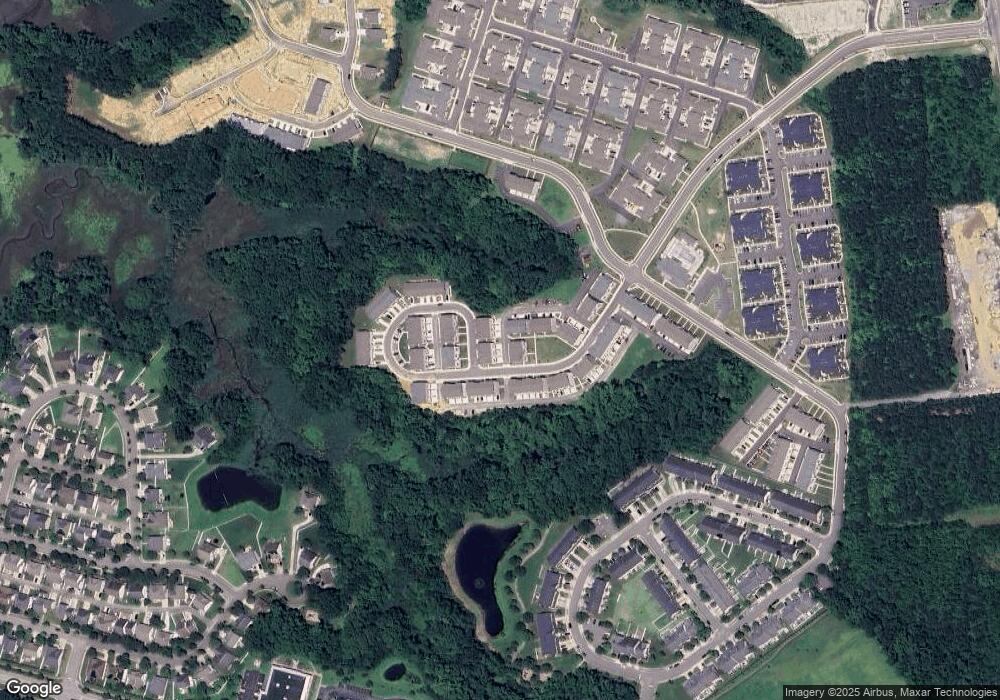2012 Laycock Ln Unit 100 Suffolk, VA 23435
Sleepy Hole NeighborhoodEstimated Value: $427,000 - $451,000
4
Beds
4
Baths
2,081
Sq Ft
$210/Sq Ft
Est. Value
About This Home
This home is located at 2012 Laycock Ln Unit 100, Suffolk, VA 23435 and is currently estimated at $436,723, approximately $209 per square foot. 2012 Laycock Ln Unit 100 is a home located in Suffolk City with nearby schools including Creekside Elementary School, John Yeates Middle School, and Nansemond River High School.
Ownership History
Date
Name
Owned For
Owner Type
Purchase Details
Closed on
Jun 14, 2024
Sold by
Bcq Towns Llc
Bought by
Thompson Stephanie
Current Estimated Value
Home Financials for this Owner
Home Financials are based on the most recent Mortgage that was taken out on this home.
Original Mortgage
$409,948
Outstanding Balance
$404,914
Interest Rate
7.22%
Mortgage Type
VA
Estimated Equity
$31,809
Create a Home Valuation Report for This Property
The Home Valuation Report is an in-depth analysis detailing your home's value as well as a comparison with similar homes in the area
Home Values in the Area
Average Home Value in this Area
Purchase History
| Date | Buyer | Sale Price | Title Company |
|---|---|---|---|
| Thompson Stephanie | $401,320 | First American Title |
Source: Public Records
Mortgage History
| Date | Status | Borrower | Loan Amount |
|---|---|---|---|
| Open | Thompson Stephanie | $409,948 |
Source: Public Records
Tax History Compared to Growth
Tax History
| Year | Tax Paid | Tax Assessment Tax Assessment Total Assessment is a certain percentage of the fair market value that is determined by local assessors to be the total taxable value of land and additions on the property. | Land | Improvement |
|---|---|---|---|---|
| 2024 | $4,571 | $415,800 | $65,000 | $350,800 |
Source: Public Records
Map
Nearby Homes
- 2022 Laycock Ln Unit 101
- 2009 Laycock Ln Unit 101
- 2000 Laycock Ln Unit 100
- The Bellagio Plan at Bennett's Creek Quarter - Array
- Montenero Plan at Bennett's Creek Quarter - Array
- The Montenero Plan at Bennett's Creek Quarter - Array
- The Cortona Plan at Bennett's Creek Quarter - Array
- The Tivoli Plan at Bennett's Creek Quarter - Array
- The Portofino Plan at Bennett's Creek Quarter - Array
- The Florence Plan at Bennett's Creek Quarter - Array
- The Genoa Plan at Bennett's Creek Quarter - Array
- 2001 Laycock Ln Unit 102
- 4406 Abercorn Dr
- The Salerno II Plan at Bennett's Creek Quarter - The Vistas
- The Venosa II Plan at Bennett's Creek Quarter - The Vistas
- Mondovi II Plan at Bennett's Creek Quarter - The Vistas
- Venosa II Plan at Bennett's Creek Quarter - The Vistas
- The Spinnaker II Plan at Bennett's Creek Quarter - The Vistas
- Amalfi II Plan at Bennett's Creek Quarter - The Vistas
- The Amalfi II Plan at Bennett's Creek Quarter - The Vistas
- 2012 Laycock Ln Unit 101
- 2012 Laycock Ln Unit 102
- 2014 Laycock Ln Unit 102
- 2014 Laycock Ln Unit 100
- 2014 Laycock Ln Unit 101
- 2010 Laycock Ln Unit 102
- 2010 Laycock Ln Unit 101
- 2010 Laycock Ln Unit 100
- 2024 Laycock Ln Unit 102
- 2024 Laycock Ln Unit 101
- 2008 Laycock Ln Unit 100
- 2008 Laycock Ln Unit 102
- 2008 Laycock Ln Unit 101
- 2022 Laycock Ln Unit 103
- 2022 Laycock Ln Unit 100
- 2011 Laycock Ln Unit 103
- 2011 Laycock Ln Unit 102
- 2011 Laycock Ln Unit 101
- 2011 Laycock Ln Unit 104
- 2011 Laycock Ln Unit 100
