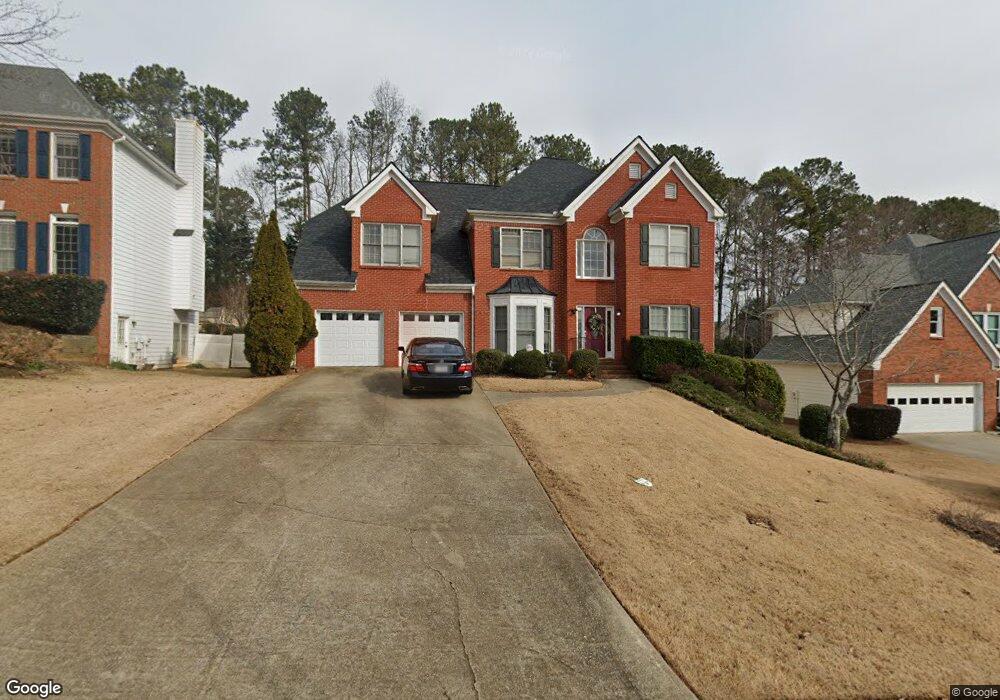2012 Little River Dr Unit 1 Suwanee, GA 30024
Estimated Value: $495,000 - $522,000
6
Beds
4
Baths
3,500
Sq Ft
$144/Sq Ft
Est. Value
About This Home
This home is located at 2012 Little River Dr Unit 1, Suwanee, GA 30024 and is currently estimated at $503,011, approximately $143 per square foot. 2012 Little River Dr Unit 1 is a home located in Gwinnett County with nearby schools including Walnut Grove Elementary School, Creekland Middle School, and Collins Hill High School.
Ownership History
Date
Name
Owned For
Owner Type
Purchase Details
Closed on
May 28, 2003
Sold by
Oh Min H and Oh Seok J
Bought by
Nguena Gabriel
Current Estimated Value
Home Financials for this Owner
Home Financials are based on the most recent Mortgage that was taken out on this home.
Original Mortgage
$246,900
Outstanding Balance
$105,599
Interest Rate
5.69%
Mortgage Type
New Conventional
Estimated Equity
$397,412
Purchase Details
Closed on
Dec 28, 2001
Sold by
Cho Hyosin
Bought by
Oh Min H
Home Financials for this Owner
Home Financials are based on the most recent Mortgage that was taken out on this home.
Original Mortgage
$206,000
Interest Rate
6.99%
Mortgage Type
New Conventional
Purchase Details
Closed on
Jan 29, 1996
Sold by
Ccm Prop Inc
Bought by
Cho Hyosin
Create a Home Valuation Report for This Property
The Home Valuation Report is an in-depth analysis detailing your home's value as well as a comparison with similar homes in the area
Home Values in the Area
Average Home Value in this Area
Purchase History
| Date | Buyer | Sale Price | Title Company |
|---|---|---|---|
| Nguena Gabriel | $246,900 | -- | |
| Oh Min H | $217,000 | -- | |
| Cho Hyosin | $174,500 | -- |
Source: Public Records
Mortgage History
| Date | Status | Borrower | Loan Amount |
|---|---|---|---|
| Open | Nguena Gabriel | $246,900 | |
| Previous Owner | Oh Min H | $206,000 |
Source: Public Records
Tax History Compared to Growth
Tax History
| Year | Tax Paid | Tax Assessment Tax Assessment Total Assessment is a certain percentage of the fair market value that is determined by local assessors to be the total taxable value of land and additions on the property. | Land | Improvement |
|---|---|---|---|---|
| 2025 | $5,589 | $212,320 | $28,000 | $184,320 |
| 2024 | $5,508 | $200,920 | $42,400 | $158,520 |
| 2023 | $5,508 | $182,280 | $35,600 | $146,680 |
| 2022 | $5,093 | $182,280 | $35,600 | $146,680 |
| 2021 | $4,003 | $126,400 | $22,000 | $104,400 |
| 2020 | $4,032 | $126,400 | $22,000 | $104,400 |
| 2019 | $3,927 | $126,400 | $22,000 | $104,400 |
| 2018 | $3,934 | $126,400 | $22,000 | $104,400 |
| 2016 | $3,465 | $103,800 | $19,600 | $84,200 |
| 2015 | $3,497 | $103,800 | $19,600 | $84,200 |
| 2014 | -- | $103,800 | $19,600 | $84,200 |
Source: Public Records
Map
Nearby Homes
- 2167 Merrymount Dr
- 2265 Wildwood Lake Dr
- 2370 Cape Courage Way
- 2372 Merrymount Dr Unit 2
- 1924 Sidneys Cove
- 2140 Wildcat Cliffs Way
- 2061 Wildcat Cliffs Ln
- 2067 York River Way
- 1932 Riverton Dr
- 2140 Deer Trail
- 1839 Stonebrook Way
- 2315 Prosperity Way Unit 2
- 205 Camden Creek Ct
- 83 Russell Rd
- 525 Provence Gate Ln
- 2050 Fortuna St
- 2205 Parliament Dr
- 81 Russell Rd
- 2155 Parliament Dr
- 2022 Little River Dr
- 2002 Little River Dr Unit 1
- 2032 Little River Dr
- 212 Marston Dr
- 192 Marston Dr
- 2042 Little River Dr
- 2021 Little River Dr
- 182 Marston Dr
- 0 Little River Dr Unit 7452948
- 0 Little River Dr Unit 8273081
- 0 Little River Dr Unit 7402438
- 0 Little River Dr Unit 7140323
- 0 Little River Dr Unit 2713568
- 2220 Laurel Lake Dr
- 2052 Little River Dr
- 2031 Little River Dr Unit 7
- 2225 Laurel Lake Dr Unit 3
- 2041 Little River Dr
- 2163 Cape Liberty Dr Unit 4
- 0 Marston Dr Unit 7431221
