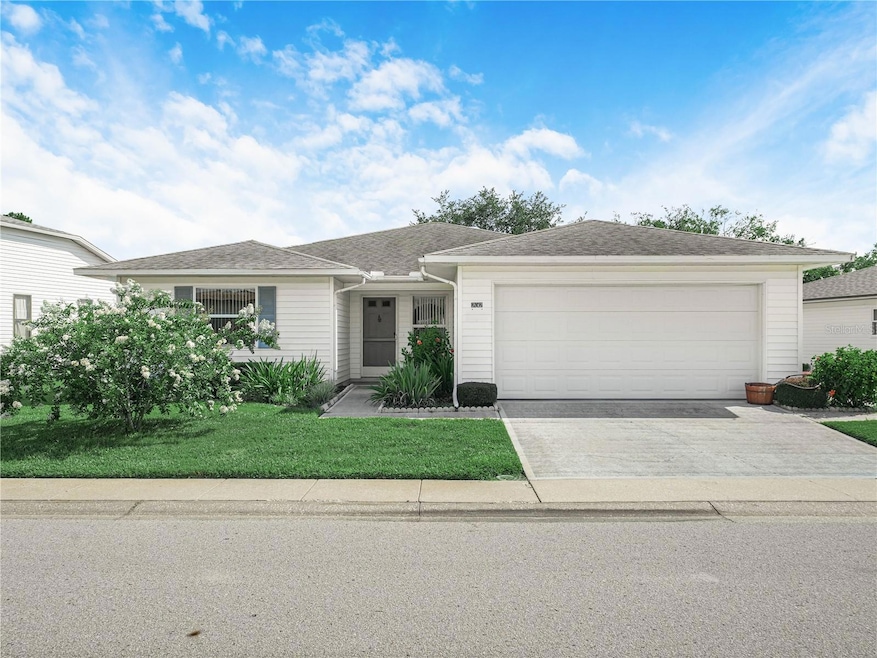
2012 Long Boat Dr Lakeland, FL 33810
Highland Fairways NeighborhoodEstimated payment $1,821/month
Highlights
- Golf Course Community
- Gated Community
- Clubhouse
- Senior Community
- Golf Course View
- Florida Architecture
About This Home
Desirable 55+ community! This spacious 3-bedroom, 2-bathroom home offers comfort, style, and functionality all in one. The heart of the home is the updated kitchen, featuring granite countertops, ample cabinetry, and a cozy breakfast nook with a large window that fills the space with natural light and offers golf course views of the backyard.
The open-concept living and dining area is perfect for entertaining or relaxing, with a seamless flow and plenty of room to personalize. The main bedroom boasts a generous walk-in closet and an updated en-suite bathroom with double sinks and walk in closet.
Enjoy Florida living year-round in the screened lanai—ideal for morning coffee or evening relaxation. The large indoor laundry room provides abundant storage and workspace, making everyday tasks a breeze.
HOA monthly fees of $217.80,(includes internet, cable, lawn care, pool and club house. An active community that offers a host of activities for you to do when not on the golf course; dances, dinners, travel, monthly events, exercise, tennis, bocce, pickle ball, bowling, swimming, shuffleboard, pool volleyball, bingo, bible study, line dancing, chorus, billiards, scrabble, horseshoes, card games (bridge, euchre, pinochle, cribbage, pepper, mahjongg). And more. Call now for your private showing.
Listing Agent
COLDWELL BANKER REALTY Brokerage Phone: 863-687-2233 License #0702509 Listed on: 07/13/2025

Home Details
Home Type
- Single Family
Est. Annual Taxes
- $1,064
Year Built
- Built in 1992
Lot Details
- 6,277 Sq Ft Lot
- North Facing Home
HOA Fees
- $218 Monthly HOA Fees
Parking
- 2 Car Attached Garage
- Garage Door Opener
- Driveway
Home Design
- Florida Architecture
- Slab Foundation
- Frame Construction
- Shingle Roof
Interior Spaces
- 1,661 Sq Ft Home
- 1-Story Property
- Ceiling Fan
- Sliding Doors
- Breakfast Room
- Formal Dining Room
- Inside Utility
- Laundry Room
- Utility Room
- Golf Course Views
Kitchen
- Eat-In Kitchen
- Dinette
- Range with Range Hood
- Dishwasher
Flooring
- Carpet
- Ceramic Tile
Bedrooms and Bathrooms
- 3 Bedrooms
- Split Bedroom Floorplan
- Walk-In Closet
- 2 Full Bathrooms
Accessible Home Design
- Grip-Accessible Features
Outdoor Features
- Screened Patio
- Rear Porch
Utilities
- Central Heating and Cooling System
- Cable TV Available
Listing and Financial Details
- Visit Down Payment Resource Website
- Tax Lot 234
- Assessor Parcel Number 23-28-02-020502-002341
Community Details
Overview
- Senior Community
- Shannon Berry Highland Fairways Poa, Phone Number (863) 859-2212
- Visit Association Website
- Highland Fairways Ph 02 Subdivision
- Association Owns Recreation Facilities
- The community has rules related to deed restrictions, allowable golf cart usage in the community
Amenities
- Clubhouse
- Community Mailbox
Recreation
- Golf Course Community
- Community Pool
Security
- Gated Community
Map
Home Values in the Area
Average Home Value in this Area
Tax History
| Year | Tax Paid | Tax Assessment Tax Assessment Total Assessment is a certain percentage of the fair market value that is determined by local assessors to be the total taxable value of land and additions on the property. | Land | Improvement |
|---|---|---|---|---|
| 2025 | $1,064 | $111,226 | -- | -- |
| 2024 | $1,021 | $108,091 | -- | -- |
| 2023 | $1,021 | $104,943 | $0 | $0 |
| 2022 | $1,056 | $101,886 | $0 | $0 |
| 2021 | $1,037 | $98,918 | $0 | $0 |
| 2020 | $1,031 | $97,552 | $0 | $0 |
| 2018 | $992 | $93,581 | $0 | $0 |
| 2017 | $962 | $91,656 | $0 | $0 |
| 2016 | $944 | $89,771 | $0 | $0 |
| 2015 | $1,145 | $99,193 | $0 | $0 |
| 2014 | $1,052 | $98,406 | $0 | $0 |
Property History
| Date | Event | Price | Change | Sq Ft Price |
|---|---|---|---|---|
| 07/13/2025 07/13/25 | For Sale | $280,000 | -- | $169 / Sq Ft |
Purchase History
| Date | Type | Sale Price | Title Company |
|---|---|---|---|
| Warranty Deed | $100 | None Listed On Document | |
| Warranty Deed | $100 | None Listed On Document | |
| Warranty Deed | $155,000 | North American Title Company | |
| Interfamily Deed Transfer | -- | Attorney |
Similar Homes in Lakeland, FL
Source: Stellar MLS
MLS Number: L4954415
APN: 23-28-02-020502-002341
- 3684 Madbury Cir
- 1970 Long Boat Dr
- 1967 Long Boat Dr
- 3202 Otter Creek Ct
- 3154 Prairie Dunes Cir W
- 2085 Long Boat Dr
- 3651 Madbury Cir
- 3130 Prairie Dunes Cir W
- 3722 Madbury Cir
- 3173 Sand Trap Ct
- 3149 Sand Trap Ct
- 3109 Sand Trap Ct
- 3647 Wildcat Run
- 3279 Pebble Bend Dr
- 3245 Prairie Dunes Cir E
- 3341 Highland Fairways Blvd
- 2206 Golden Horseshoe Cir
- 2003 Danes Ct
- 3782 Rollingsford Cir
- 2234 Sea Island Cir N
- 3774 Hampton Hills Dr
- 1833 Holton Rd
- 1906 Griffin Rd
- 3227 Berwick Ln
- 3961 Hampton Hills Dr
- 1769 Ashworth Loop
- 3765 Woodbury Hill Loop
- 3229 Julia Ct Unit 3231
- 3847 Exeter Ln
- 3861 Strafford Place
- 1754 Altavista Cir
- 1545 Kennedy Blvd
- 1958 Altavista Cir
- 4340 Summer Landing Dr
- 4500 Williamstown Blvd
- 4355 Corporate Ave
- 3939 Golf Village Loop
- 3230 Decatur Ave
- 1526 Providence Rd
- 2340 Shasta St






