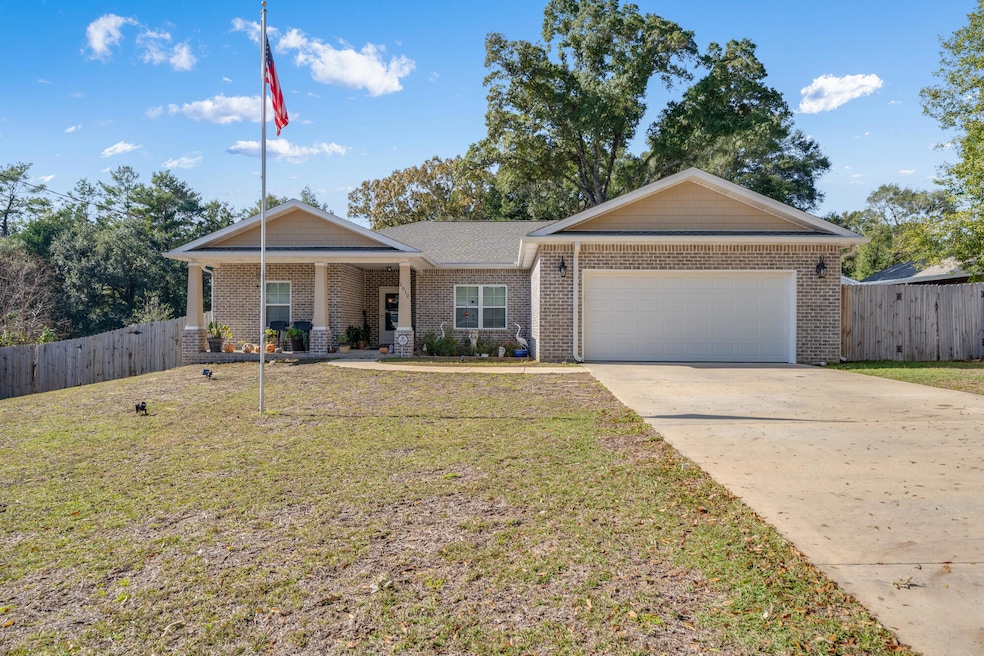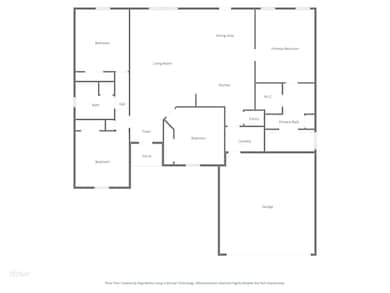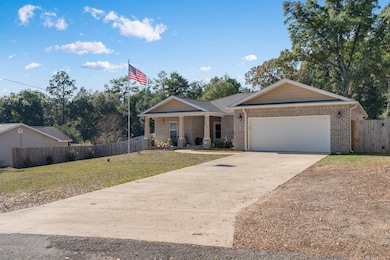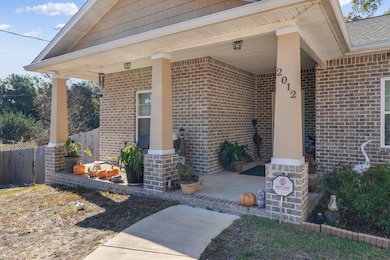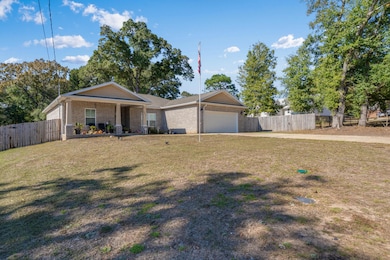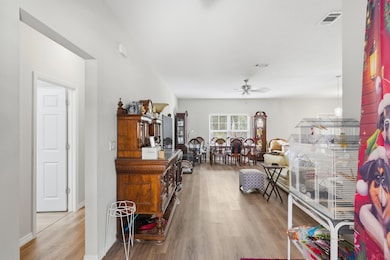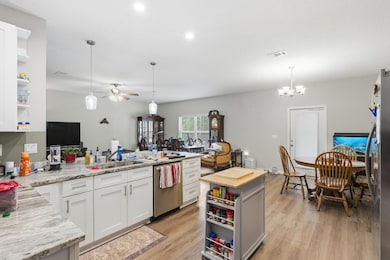2012 N Pearl St Crestview, FL 32536
Estimated payment $2,504/month
Highlights
- Craftsman Architecture
- Wood Flooring
- Enclosed Patio or Porch
- Newly Painted Property
- Walk-In Pantry
- 2 Car Attached Garage
About This Home
Welcome to this inviting 4-bedroom, 2-bath home located in the heart of Crestview, Florida. Situated in a quiet, established neighborhood with no HOA, this property offers the freedom and flexibility that homeowners appreciate—bring your boat, RV, or simply enjoy the space without restrictions.
Inside, you'll find a bright and functional layout featuring a spacious living area perfect for relaxing or entertaining. The kitchen offers ample counter space and cabinetry, making daily meal prep a breeze. All four bedrooms are generously sized, providing plenty of room for family, guests, a home office, or hobby space. The primary suite includes its own private bathroom for added comfort and convenience.
Home Details
Home Type
- Single Family
Year Built
- Built in 2022
Lot Details
- 0.39 Acre Lot
- Lot Dimensions are 100x187x158x106
- Back Yard Fenced
- Property is zoned City, Resid Single Family
Parking
- 2 Car Attached Garage
- Automatic Garage Door Opener
Home Design
- Craftsman Architecture
- Newly Painted Property
- Exterior Columns
- Brick Exterior Construction
- Slab Foundation
- Dimensional Roof
- Ridge Vents on the Roof
- Vinyl Trim
Interior Spaces
- 1,960 Sq Ft Home
- 1-Story Property
- Shelving
- Coffered Ceiling
- Tray Ceiling
- Ceiling Fan
- Recessed Lighting
- Double Pane Windows
- Entrance Foyer
- Living Room
- Dining Area
- Pull Down Stairs to Attic
- Fire and Smoke Detector
- Laundry Room
Kitchen
- Breakfast Bar
- Walk-In Pantry
- Induction Cooktop
- Microwave
- Dishwasher
Flooring
- Wood
- Vinyl
Bedrooms and Bathrooms
- 4 Bedrooms
- Split Bedroom Floorplan
- En-Suite Primary Bedroom
- 2 Full Bathrooms
- Dual Vanity Sinks in Primary Bathroom
- Separate Shower in Primary Bathroom
- Garden Bath
Outdoor Features
- Covered Deck
- Enclosed Patio or Porch
- Rain Gutters
Schools
- Bob Sikes Elementary School
- Davidson Middle School
- Crestview High School
Utilities
- High Efficiency Air Conditioning
- Central Heating and Cooling System
- Electric Water Heater
Community Details
- Adams Powell Subdivision
Listing and Financial Details
- Assessor Parcel Number 05-3N-23-0010-001E-0110
Map
Home Values in the Area
Average Home Value in this Area
Tax History
| Year | Tax Paid | Tax Assessment Tax Assessment Total Assessment is a certain percentage of the fair market value that is determined by local assessors to be the total taxable value of land and additions on the property. | Land | Improvement |
|---|---|---|---|---|
| 2025 | $4,482 | $329,327 | -- | -- |
| 2024 | $5,486 | $311,059 | $23,010 | $288,049 |
| 2023 | $5,486 | $339,102 | $21,504 | $317,598 |
Property History
| Date | Event | Price | List to Sale | Price per Sq Ft | Prior Sale |
|---|---|---|---|---|---|
| 12/06/2025 12/06/25 | For Sale | $410,000 | +8.2% | $209 / Sq Ft | |
| 07/07/2023 07/07/23 | Sold | $378,800 | 0.0% | $188 / Sq Ft | View Prior Sale |
| 05/25/2023 05/25/23 | Pending | -- | -- | -- | |
| 04/08/2023 04/08/23 | Price Changed | $378,800 | 0.0% | $188 / Sq Ft | |
| 03/15/2023 03/15/23 | Price Changed | $378,900 | -0.3% | $188 / Sq Ft | |
| 01/27/2023 01/27/23 | Price Changed | $379,900 | -1.3% | $189 / Sq Ft | |
| 10/10/2022 10/10/22 | Price Changed | $384,900 | -1.3% | $191 / Sq Ft | |
| 06/30/2022 06/30/22 | For Sale | $389,900 | -- | $194 / Sq Ft |
Purchase History
| Date | Type | Sale Price | Title Company |
|---|---|---|---|
| Deed Of Distribution | $100 | None Listed On Document | |
| Warranty Deed | $378,800 | Old South Land Title | |
| Warranty Deed | $25,000 | None Available | |
| Warranty Deed | $7,500 | None Available |
Mortgage History
| Date | Status | Loan Amount | Loan Type |
|---|---|---|---|
| Previous Owner | $391,300 | VA |
Source: Emerald Coast Association of REALTORS®
MLS Number: 990885
APN: 05-3N-23-0010-001E-0110
- 1912 N Pearl St
- 1207 Walter Ave
- 1201 Walter Ave
- 137 Lonnie Jack Dr
- 131 Phillips Dr
- 117 Jeff Dr
- 00 Adams Dr
- 441 Panagra Ln
- 147 Gillis Dr
- 1705 N Pearl St
- 203 8th Ave
- 1574 Texas Pkwy
- 168 Ridge Lake Rd
- 970 Texas Pkwy
- 968 Texas Pkwy
- 1310 Texas Pkwy
- 758 9th Ave
- 292 E North Ave
- 103 Adkinson Dr
- 3 Lots Ridge Dr
- 831 Arbor Lake Dr
- 505 Arbor Lake Dr
- 732 Arbor Lake Dr
- 721 Arbor Lake Dr
- 113 Shady Ln
- 351 Alabama St
- 204 E 2nd Ave
- 1028 N Brett St
- 800 Spring Creek Blvd
- 126 Smith St
- 228 Baycliff Dr
- 103 Mcnair Dr
- 427 Triton St
- 113 Ridgeway Cir
- 457 Eisenhower Dr
- 454 Eisenhower Dr
- 315 Brackin St
- 103 Ridgeway Cir
- 448 Eisenhower Dr
- 452 N Spring St
