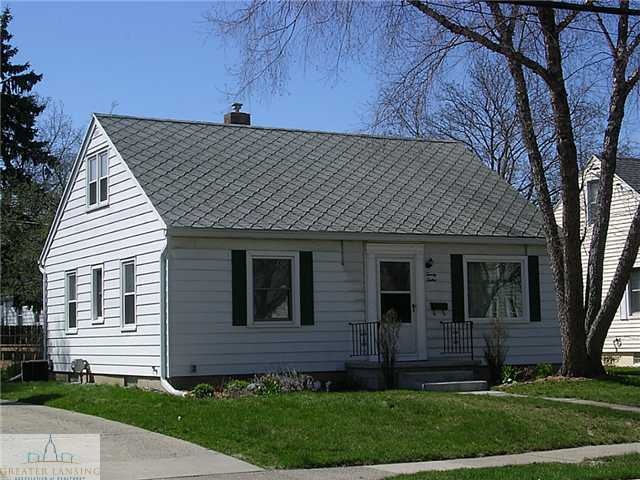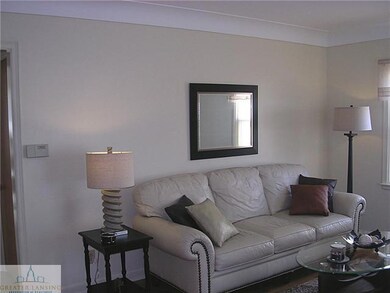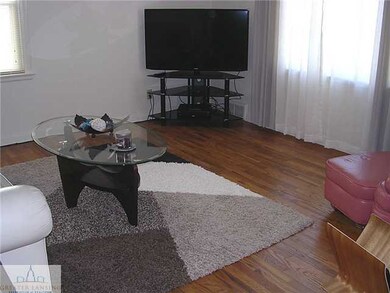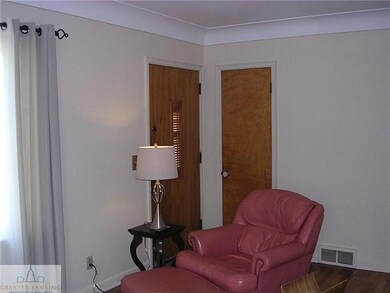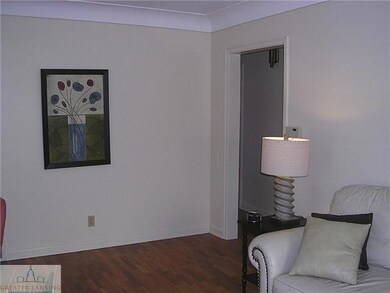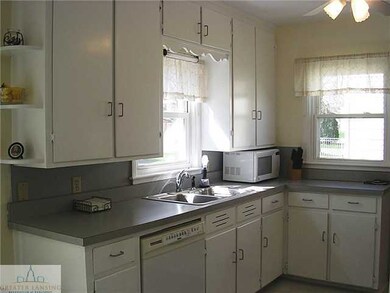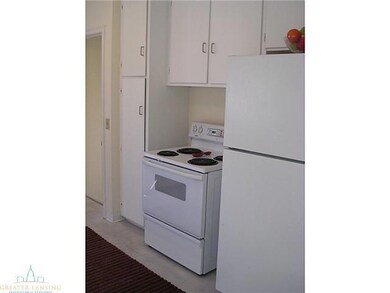
2012 Pattengill Ave Lansing, MI 48910
Colonial Village NeighborhoodHighlights
- Cape Cod Architecture
- Main Floor Primary Bedroom
- Living Room
- Deck
- Covered Patio or Porch
- Parking Storage or Cabinetry
About This Home
As of June 2015Welcome to 2012 Pattengill Avenue. Immaculate and move in ready! Lovely neutral decor, beautiful hardwood floors, newer vinyl windows. The master bedroom is the entire upstairs space. This allows you to have a seating area or office. Plenty of closet space and built drawers complete the room. There are 2 more bedrooms on the main floor, both with roomy closets. The living room has a unique cove ceiling and large windows that make the room bright and airy. Move onto the eat in kitchen, crisp white cabinets offer plenty of storage. Included are updated appliances, stove, refrigerator and dishwasher, newer garbage disposal. More living area in the lower level family room with bar. An additional shower and water closet could easily be enclosed to make another full bath. Nice big storage room w ith shelving, washer and dryer, updated furnace. Back upstairs the dining area is a slider to the deck and fenced back yard. Detached 2 car garage with 60 amp service, automatic door opener. More storage in the extra shed behind the garage. New in 2012, front porch, steps, sanitary sewer line from house to street. Enjoy a short walk to Colonial Village Shopping Center and city bus stop. Schools and expressways are close as well. Just wonderful!
Last Agent to Sell the Property
Carol Baldwin
Coldwell Banker Professionals-Delta License #6501313303 Listed on: 04/18/2015
Home Details
Home Type
- Single Family
Year Built
- Built in 1950
Lot Details
- 7,405 Sq Ft Lot
- Lot Dimensions are 51x144
- Fenced
Parking
- 2 Car Garage
- Parking Storage or Cabinetry
- Garage Door Opener
Home Design
- Cape Cod Architecture
- Aluminum Siding
Interior Spaces
- Ceiling Fan
- Living Room
- Dining Room
- Partially Finished Basement
- Basement Fills Entire Space Under The House
- Fire and Smoke Detector
Kitchen
- Oven
- Range
- Microwave
- Dishwasher
- Disposal
Bedrooms and Bathrooms
- 3 Bedrooms
- Primary Bedroom on Main
Laundry
- Dryer
- Washer
Outdoor Features
- Deck
- Covered Patio or Porch
- Shed
Utilities
- Forced Air Heating and Cooling System
- Heating System Uses Natural Gas
- Electric Water Heater
- Cable TV Available
Community Details
- Colonial Subdivision
Ownership History
Purchase Details
Home Financials for this Owner
Home Financials are based on the most recent Mortgage that was taken out on this home.Purchase Details
Home Financials for this Owner
Home Financials are based on the most recent Mortgage that was taken out on this home.Purchase Details
Similar Homes in Lansing, MI
Home Values in the Area
Average Home Value in this Area
Purchase History
| Date | Type | Sale Price | Title Company |
|---|---|---|---|
| Warranty Deed | $76,900 | Tri County Title Agency Llc | |
| Warranty Deed | $72,000 | Tri County Title Agency Llc | |
| Warranty Deed | $88,900 | -- |
Mortgage History
| Date | Status | Loan Amount | Loan Type |
|---|---|---|---|
| Open | $26,900 | New Conventional | |
| Previous Owner | $68,400 | New Conventional |
Property History
| Date | Event | Price | Change | Sq Ft Price |
|---|---|---|---|---|
| 06/19/2015 06/19/15 | Sold | $76,900 | 0.0% | $49 / Sq Ft |
| 05/03/2015 05/03/15 | Pending | -- | -- | -- |
| 04/18/2015 04/18/15 | For Sale | $76,900 | +6.8% | $49 / Sq Ft |
| 01/24/2014 01/24/14 | Sold | $72,000 | -3.9% | $46 / Sq Ft |
| 01/14/2014 01/14/14 | Pending | -- | -- | -- |
| 11/01/2013 11/01/13 | For Sale | $74,900 | -- | $48 / Sq Ft |
Tax History Compared to Growth
Tax History
| Year | Tax Paid | Tax Assessment Tax Assessment Total Assessment is a certain percentage of the fair market value that is determined by local assessors to be the total taxable value of land and additions on the property. | Land | Improvement |
|---|---|---|---|---|
| 2025 | $3,437 | $76,200 | $9,800 | $66,400 |
| 2024 | $27 | $70,400 | $9,800 | $60,600 |
| 2023 | $3,297 | $65,300 | $9,800 | $55,500 |
| 2022 | $2,903 | $63,000 | $9,200 | $53,800 |
| 2021 | $2,843 | $59,100 | $6,100 | $53,000 |
| 2020 | $2,826 | $54,500 | $6,100 | $48,400 |
| 2019 | $4,772 | $52,400 | $6,100 | $46,300 |
| 2018 | $2,538 | $47,100 | $6,100 | $41,000 |
| 2017 | $2,430 | $47,100 | $6,100 | $41,000 |
| 2016 | $2,217 | $42,200 | $6,100 | $36,100 |
| 2015 | $2,217 | $40,900 | $12,141 | $28,759 |
| 2014 | $2,217 | $39,800 | $8,974 | $30,826 |
Agents Affiliated with this Home
-
C
Seller's Agent in 2015
Carol Baldwin
Coldwell Banker Professionals-Delta
-
Rita Craig

Buyer's Agent in 2015
Rita Craig
Real Estate One 1st
(517) 290-0657
63 Total Sales
-
Jeffrey Bone

Buyer's Agent in 2014
Jeffrey Bone
Century 21 Affiliated
(517) 614-3875
41 Total Sales
Map
Source: Greater Lansing Association of Realtors®
MLS Number: 69413
APN: 01-01-29-128-241
- 1420 Cooper Ave
- 1423 Gordon Ave
- 1127 Lenore Ave
- 1120 Cooper Ave
- 1301 Berten St
- 1740 Wellington Rd Unit 103
- 1740 Wellington Rd Unit 208
- 1117 Woodbine Ave
- 2004 Cooper Ave
- 2618 Marion Ave
- 1403 W Rundle Ave
- 2705 Marion Ave
- 2515 S Martin Luther King Junior Blvd
- 2314 Stirling Ave
- 1309 Hammond St
- 1733 Victor Ave
- 1616 Holly Ct
- 1001 Kelsey Ave
- 1017 W Barnes Ave
- 1607 Holly Way
