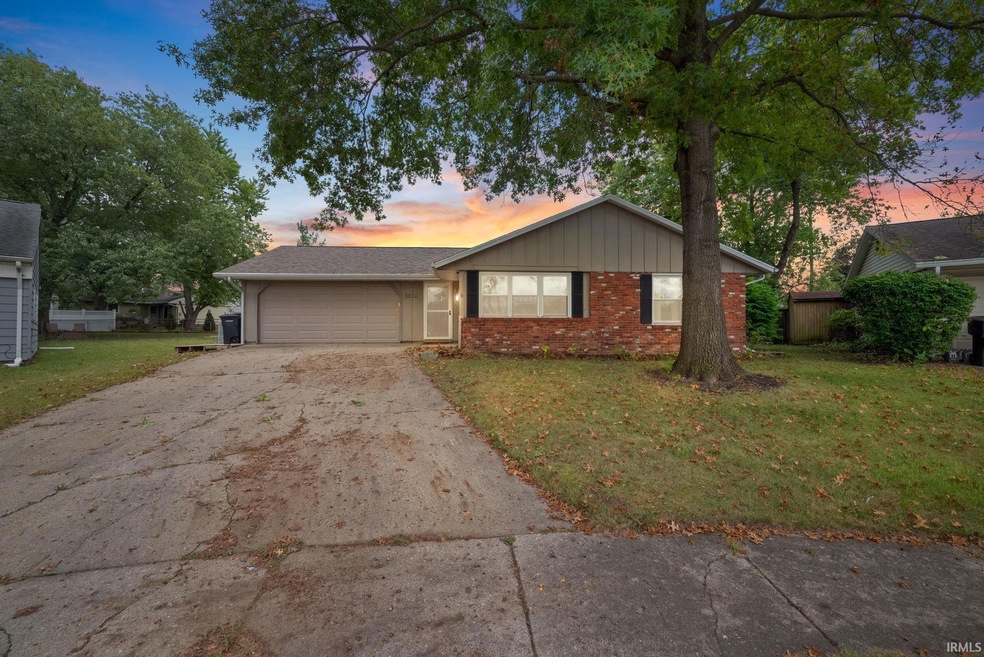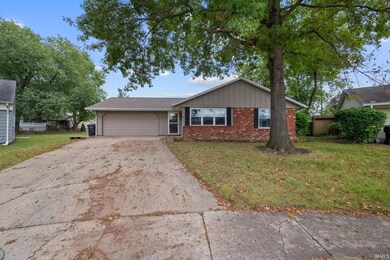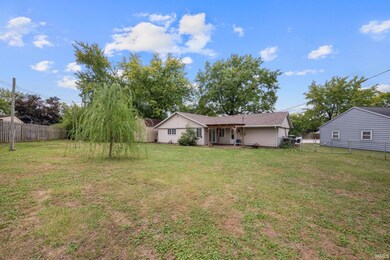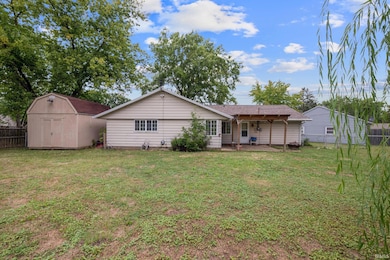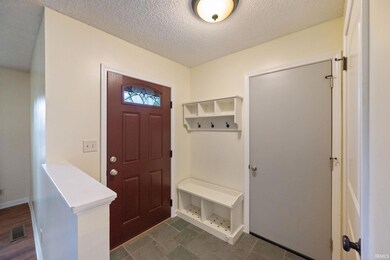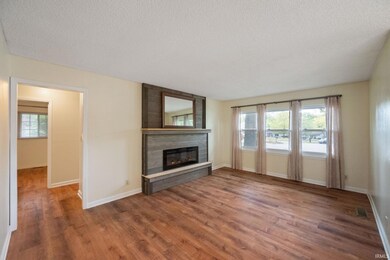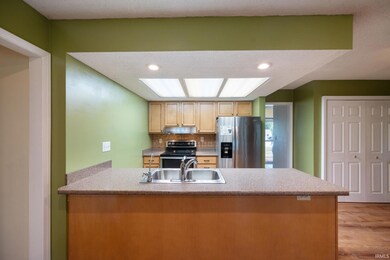
2012 Platte Dr Lafayette, IN 47905
Vinton Highlands NeighborhoodHighlights
- Ranch Style House
- 2 Car Attached Garage
- Breakfast Bar
- Covered patio or porch
- Built-In Features
- Bathtub with Shower
About This Home
As of October 2024Clean and ready for new owners. 3 bedroom, 2 bath, newer flooring and newer high performance roof and decking with class 3 impact shingles. Nice sized backyard with large storage shed and pergola over back patio. Convenient to shopping, schools and interstate.
Last Agent to Sell the Property
Keller Williams Lafayette Brokerage Phone: 765-490-0520 Listed on: 09/27/2024

Home Details
Home Type
- Single Family
Est. Annual Taxes
- $1,141
Year Built
- Built in 1975
Lot Details
- 0.29 Acre Lot
- Lot Dimensions are 40x118x65x114
- Chain Link Fence
- Irregular Lot
Parking
- 2 Car Attached Garage
- Garage Door Opener
- Driveway
Home Design
- Ranch Style House
- Brick Exterior Construction
- Poured Concrete
- Shingle Roof
Interior Spaces
- 1,152 Sq Ft Home
- Built-In Features
- Ceiling Fan
- Electric Fireplace
- Pull Down Stairs to Attic
- Fire and Smoke Detector
- Washer and Gas Dryer Hookup
Kitchen
- Breakfast Bar
- Oven or Range
- Laminate Countertops
- Disposal
Flooring
- Tile
- Vinyl
Bedrooms and Bathrooms
- 3 Bedrooms
- 2 Full Bathrooms
- Bathtub with Shower
- Separate Shower
Schools
- Glen Acres Elementary School
- Sunnyside/Tecumseh Middle School
- Jefferson High School
Utilities
- Central Air
- Heating System Uses Gas
- Cable TV Available
Additional Features
- Covered patio or porch
- Suburban Location
Community Details
- Vinton Highlands Subdivision
Listing and Financial Details
- Assessor Parcel Number 79-07-14-301-009.000-004
Ownership History
Purchase Details
Home Financials for this Owner
Home Financials are based on the most recent Mortgage that was taken out on this home.Purchase Details
Home Financials for this Owner
Home Financials are based on the most recent Mortgage that was taken out on this home.Purchase Details
Home Financials for this Owner
Home Financials are based on the most recent Mortgage that was taken out on this home.Similar Homes in Lafayette, IN
Home Values in the Area
Average Home Value in this Area
Purchase History
| Date | Type | Sale Price | Title Company |
|---|---|---|---|
| Warranty Deed | $226,500 | American Title Service Agency | |
| Warranty Deed | -- | None Available | |
| Warranty Deed | -- | None Available |
Mortgage History
| Date | Status | Loan Amount | Loan Type |
|---|---|---|---|
| Previous Owner | $133,950 | New Conventional | |
| Previous Owner | $98,671 | FHA |
Property History
| Date | Event | Price | Change | Sq Ft Price |
|---|---|---|---|---|
| 10/16/2024 10/16/24 | Sold | $226,500 | +7.9% | $197 / Sq Ft |
| 10/10/2024 10/10/24 | Pending | -- | -- | -- |
| 09/27/2024 09/27/24 | For Sale | $210,000 | +48.9% | $182 / Sq Ft |
| 07/17/2018 07/17/18 | Sold | $141,000 | +4.5% | $122 / Sq Ft |
| 06/10/2018 06/10/18 | Pending | -- | -- | -- |
| 06/09/2018 06/09/18 | For Sale | $134,900 | -- | $117 / Sq Ft |
Tax History Compared to Growth
Tax History
| Year | Tax Paid | Tax Assessment Tax Assessment Total Assessment is a certain percentage of the fair market value that is determined by local assessors to be the total taxable value of land and additions on the property. | Land | Improvement |
|---|---|---|---|---|
| 2024 | $1,204 | $141,400 | $28,400 | $113,000 |
| 2023 | $1,141 | $136,900 | $28,400 | $108,500 |
| 2022 | $1,161 | $126,400 | $28,400 | $98,000 |
| 2021 | $969 | $111,700 | $28,400 | $83,300 |
| 2020 | $736 | $98,100 | $21,000 | $77,100 |
| 2019 | $675 | $94,500 | $21,000 | $73,500 |
| 2018 | $621 | $90,800 | $21,000 | $69,800 |
| 2017 | $562 | $87,400 | $21,000 | $66,400 |
| 2016 | $522 | $85,600 | $21,000 | $64,600 |
| 2014 | $486 | $83,700 | $21,000 | $62,700 |
| 2013 | $435 | $80,600 | $21,000 | $59,600 |
Agents Affiliated with this Home
-
L
Seller's Agent in 2024
LuAnn Parker
Keller Williams Lafayette
-
B
Buyer's Agent in 2024
Beth Howard
@properties
-
J
Seller's Agent in 2018
Julie Boyce
Keller Williams Lafayette
-
M
Buyer's Agent in 2018
Makenzi Howe
RE/MAX Ability Plus
Map
Source: Indiana Regional MLS
MLS Number: 202437501
APN: 79-07-14-301-009.000-004
- 1904 Platte Dr
- 1912 Twin Oaks Ln
- 1625 Cottonwood Cir
- 1913 Shenandoah Ct
- 3301 Beech Dr
- 60 Elder Ct
- 3612 Wausau Ct
- 90 Altamont Ct
- 3204 Longlois Dr
- 3125 Longlois Dr
- 1012 Rio Vista Ct
- 3637 Navarre Dr
- 3105 Underwood St
- 3550 Union St
- 2167 Ulen Ln
- 2905 Greenbush St
- 1309 Hedgewood Dr
- 3701 Union St
- 2907 Prairie Ln
- 2809 Longlois Dr
