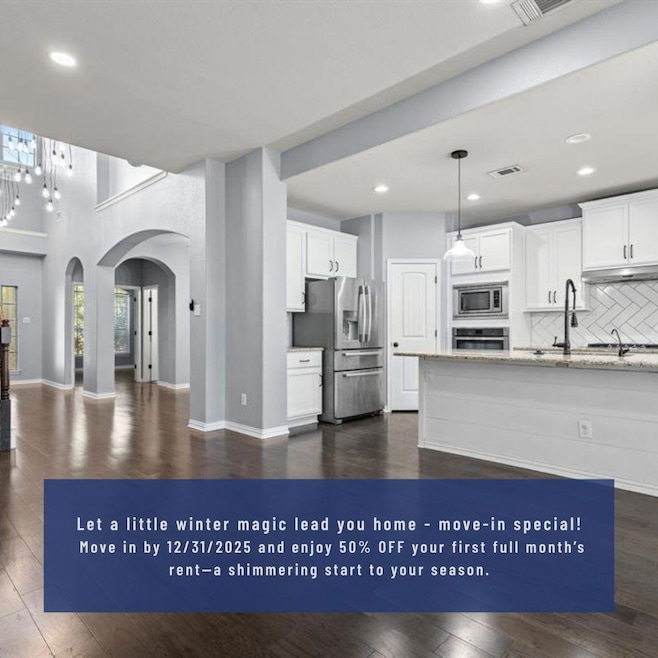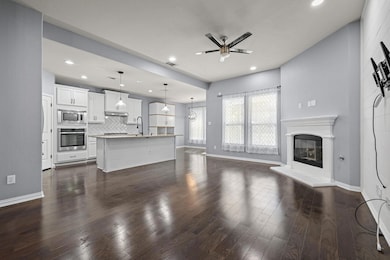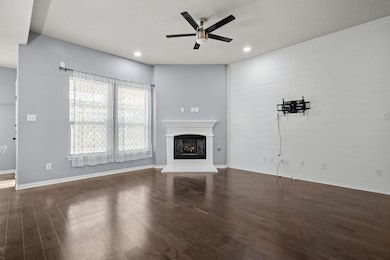2012 Santa Barbara Loop Round Rock, TX 78665
Stony Point NeighborhoodHighlights
- Media Room
- Gourmet Kitchen
- Clubhouse
- Linda Herrington Elementary School Rated A
- Community Lake
- Wooded Lot
About This Home
* Let a little winter magic lead you home. Move in by 12/31/2025 and enjoy 50% OFF your first full month’s rent—a shimmering start to your season - Step inside and feel the magic of the season! Nestled on a quiet cul-de-sac in one of Round Rock’s most sought-after neighborhoods, this spacious two-story home is ready to host your coziest holiday memories. Imagine twinkling lights reflecting off beautiful wood floors, the aroma of cookies in the air, and laughter filling the open living spaces. The main-level primary suite offers a peaceful retreat after festive days, while upstairs, a large game room and fully equipped media room—with surround sound, subwoofers, and an Epson projector—transform movie nights into magical holiday experiences. Three bright bedrooms, including a Jack-and-Jill setup, plus an extra full bath, provide space for family and guests to rest and relax. The heart of the home—the open kitchen—is perfect for holiday cooking and gatherings, flowing effortlessly into the dining and living areas where everyone can celebrate together. Step outside to your private backyard wonderland: an extended patio for outdoor feasts, a children’s playground ready for seasonal fun, and a fully fenced yard perfect for festive lights, games, or quiet starlit evenings. With smart home features, a pool table, mini fridge, and a two-car garage, every corner of this home is designed for comfort, convenience, and holiday joy. Whether it’s sipping cocoa by the fire, hosting a festive movie night, or watching the lights twinkle on the patio, 2012 Santa Barbara Ct is ready to be your magical holiday home. Schedule your private showing today—and start your season of memories here!
Listing Agent
AMPM Property Managment Co Brokerage Phone: (512) 553-6299 License #0663347 Listed on: 08/11/2025
Home Details
Home Type
- Single Family
Est. Annual Taxes
- $9,806
Year Built
- Built in 2012
Lot Details
- 10,825 Sq Ft Lot
- Cul-De-Sac
- Northeast Facing Home
- Fenced
- Landscaped
- Level Lot
- Sprinkler System
- Wooded Lot
- Private Yard
Parking
- 2 Car Attached Garage
- Garage Door Opener
Home Design
- Brick Exterior Construction
- Slab Foundation
- Composition Roof
- Masonry Siding
Interior Spaces
- 3,351 Sq Ft Home
- 2-Story Property
- Wired For Sound
- Vaulted Ceiling
- Ceiling Fan
- Gas Log Fireplace
- Window Treatments
- Solar Screens
- Entrance Foyer
- Living Room with Fireplace
- Multiple Living Areas
- Dining Room
- Media Room
- Game Room
Kitchen
- Gourmet Kitchen
- Open to Family Room
- Built-In Oven
- Gas Cooktop
- Microwave
- Plumbed For Ice Maker
- Dishwasher
- Kitchen Island
- Granite Countertops
- Disposal
Flooring
- Wood
- Carpet
- Tile
Bedrooms and Bathrooms
- 4 Bedrooms | 1 Primary Bedroom on Main
- Walk-In Closet
- Double Vanity
- Garden Bath
- Walk-in Shower
Laundry
- Dryer
- Washer
Home Security
- Prewired Security
- Fire and Smoke Detector
- In Wall Pest System
Outdoor Features
- Covered Patio or Porch
- Outdoor Storage
- Playground
- Rain Gutters
Schools
- Herrington Elementary School
- Hopewell Middle School
- Stony Point High School
Utilities
- Central Heating and Cooling System
- Vented Exhaust Fan
- Heating System Uses Natural Gas
- Underground Utilities
- Municipal Utilities District Water
- Water Softener is Owned
Listing and Financial Details
- Security Deposit $2,950
- Tenant pays for all utilities, grounds care, pest control
- The owner pays for association fees
- Negotiable Lease Term
- $50 Application Fee
- Assessor Parcel Number 164914000J0024
- Tax Block J
Community Details
Overview
- Property has a Home Owners Association
- Built by Wilshire Homes
- Paloma Lakesection 03A Subdivision
- Property managed by AMPM Property Management
- Community Lake
Amenities
- Community Barbecue Grill
- Picnic Area
- Clubhouse
- Community Mailbox
Recreation
- Community Playground
- Community Pool
- Park
- Dog Park
- Trails
Pet Policy
- Dogs and Cats Allowed
Map
Source: Unlock MLS (Austin Board of REALTORS®)
MLS Number: 5193034
APN: R512402
- 2361 Pearson Way
- 2494 Santa Barbara Loop
- 2213 Settlers Park Loop
- 2840 Hearthsong Loop
- 2909 Saint Paul Rivera
- 3220 Corrigan Ln
- 1531 N Red Bud Ln Unit 32
- 1531 N Red Bud Ln Unit 19
- 1531 N Red Bud Ln Unit 37
- 1531 N Red Bud Ln Unit 31
- 1531 N Red Bud Ln Unit 25
- 1531 N Red Bud Ln Unit 23
- 1531 N Red Bud Ln Unit 21
- 1531 N Red Bud Ln Unit 20
- 1531 N Red Bud Ln Unit 33
- 1531 N Red Bud Ln Unit 22
- 2644 Estefania Ln
- 2413 Wallin Bradley Dr
- 2953 Diego Dr
- 3337 Pauling Loop
- 2005 Santa Barbara Ct
- 2812 Saint Paul Rivera
- 2777 Santa Ana Ln
- 2781 Santa Ana Ln
- 2478 Santa Barbara Loop
- 2503 Butler Way
- 3112 Clinton Place
- 20 Tate Ln
- 3208 Clinton Place
- 2705 Overton St
- 2720 Overton St
- 1324 Chad Dr
- 211 Tate Ln
- 1036 Chad Loop
- 2721 Breezy Point Cove
- 2855 Shadowpoint Cove
- 2700 Breezy Point Cove
- 1428 Chad Dr
- 3664 Rosalina Loop
- 3417 Pauling Loop







